416 Summerhill, Alpine, CA 91901
Local realty services provided by:Better Homes and Gardens Real Estate Royal & Associates
416 Summerhill,Alpine, CA 91901
$1,199,000
- 4 Beds
- 3 Baths
- 3,242 sq. ft.
- Single family
- Active
Listed by: steven sladek
Office: coldwell banker west
MLS#:CRPTP2508463
Source:CA_BRIDGEMLS
Price summary
- Price:$1,199,000
- Price per sq. ft.:$369.83
- Monthly HOA dues:$154
About this home
Listing Agent Steven Sladek | 02083314 | Coldwell Banker West Situated in the Deer Creek community of Alpine sits this expansive home with a resort style backyard. The front doors open to a formal entry with tall ceilings and natural light from the skylight. To the left you will find the primary retreat complete with vaulted ceilings, its own fireplace, walk-in closet, large ensuite bathroom with walk-in shower, and its own separate room that could be used as an additional walk-in closet, office, nursery or whatever fits your lifestyle. Multiple living spaces throughout the home with the separate living rooms downstairs and the loft upstairs. Three car garage with a pull through on one of the bays. Backyard paradise. Pool with a baja entry and slide, covered areas with a built in bbq and a firepit all surrounded by mature tropical landscape. If that wasn't enough, this home offers paid for solar! Come see it for yourself today!
Contact an agent
Home facts
- Year built:1989
- Listing ID #:CRPTP2508463
- Added:54 day(s) ago
- Updated:January 09, 2026 at 03:45 PM
Rooms and interior
- Bedrooms:4
- Total bathrooms:3
- Full bathrooms:3
- Living area:3,242 sq. ft.
Heating and cooling
- Cooling:Central Air
- Heating:Central
Structure and exterior
- Year built:1989
- Building area:3,242 sq. ft.
- Lot area:0.72 Acres
Finances and disclosures
- Price:$1,199,000
- Price per sq. ft.:$369.83
New listings near 416 Summerhill
- New
 $400,000Active0 Acres
$400,000Active0 AcresDrive, Alpine, CA 91901
MLS# NDP2600232Listed by: LEE & ASSOCIATES - New
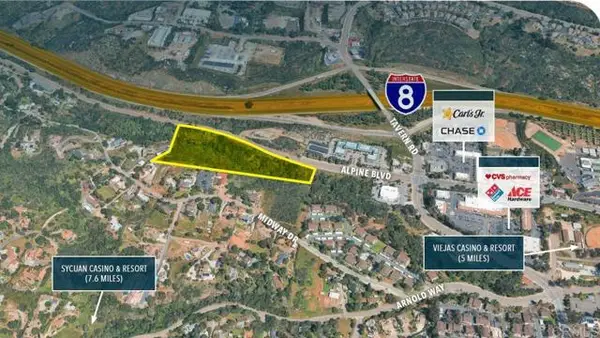 $400,000Active8.95 Acres
$400,000Active8.95 AcresDrive, Alpine, CA 91901
MLS# CRNDP2600232Listed by: LEE & ASSOCIATES - New
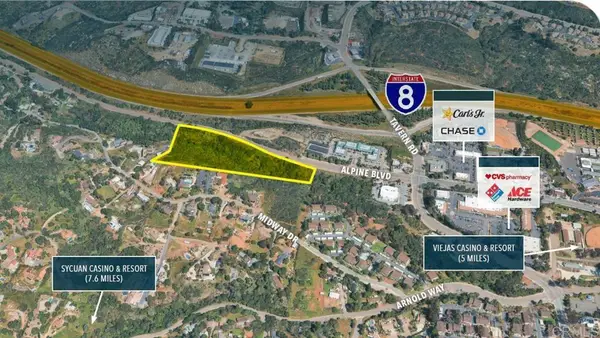 $400,000Active8.95 Acres
$400,000Active8.95 AcresMidway Drive, Alpine, CA 91901
MLS# NDP2600232Listed by: LEE & ASSOCIATES - New
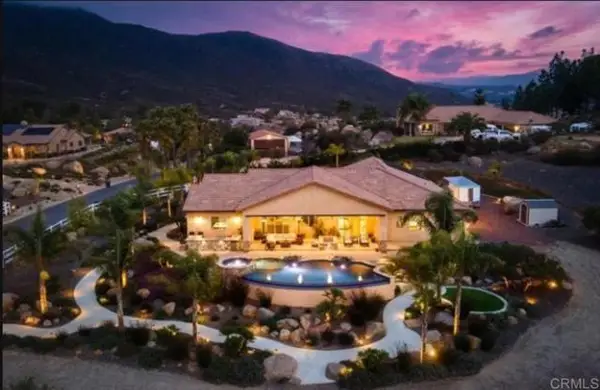 $2,075,000Active4 beds 5 baths3,343 sq. ft.
$2,075,000Active4 beds 5 baths3,343 sq. ft.2893 Overland Passage, Alpine, CA 91901
MLS# CRPTP2600183Listed by: BERKSHIRE HATHAWAY HOMESERVICE - New
 $1,675,000Active5 beds 5 baths4,831 sq. ft.
$1,675,000Active5 beds 5 baths4,831 sq. ft.2622 Via Viejas Oeste, Alpine, CA 91901
MLS# PTP2600119Listed by: KELLER WILLIAMS REALTY - New
 $999,900Active4 beds 2 baths2,304 sq. ft.
$999,900Active4 beds 2 baths2,304 sq. ft.2406 Mcdougal Place, Alpine, CA 91901
MLS# CRPTP2600044Listed by: COMPASS - New
 $425,000Active2 beds 2 baths960 sq. ft.
$425,000Active2 beds 2 baths960 sq. ft.2616 Alpine Blvd #28, Alpine, CA 91901
MLS# 2600049Listed by: TAYLOR BURKETT BROKER - New
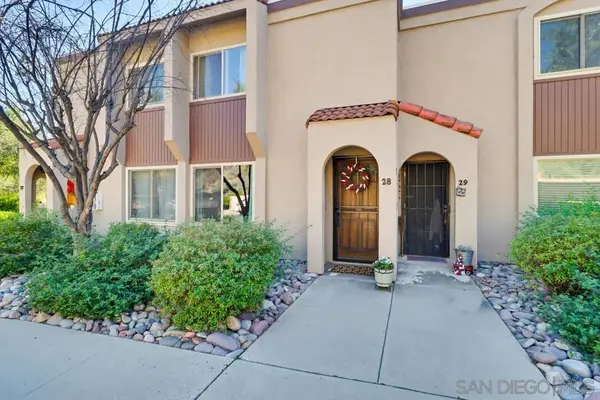 $425,000Active2 beds 2 baths960 sq. ft.
$425,000Active2 beds 2 baths960 sq. ft.2616 Alpine Blvd #28, Alpine, CA 91901
MLS# 2600049SDListed by: TAYLOR BURKETT BROKER 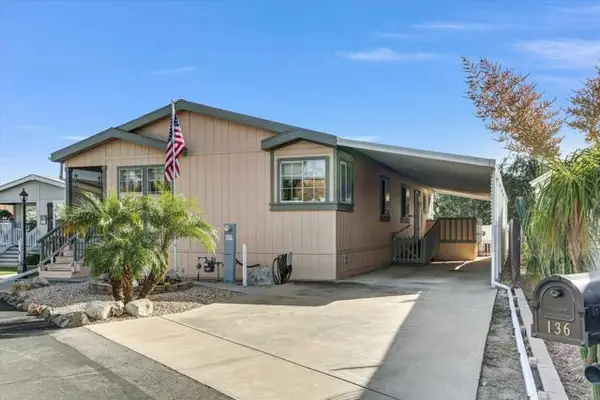 $375,000Active3 beds 2 baths1,493 sq. ft.
$375,000Active3 beds 2 baths1,493 sq. ft.2400 Alpine Blvd. #136, Alpine, CA 91901
MLS# CRPTP2509277Listed by: COLDWELL BANKER WEST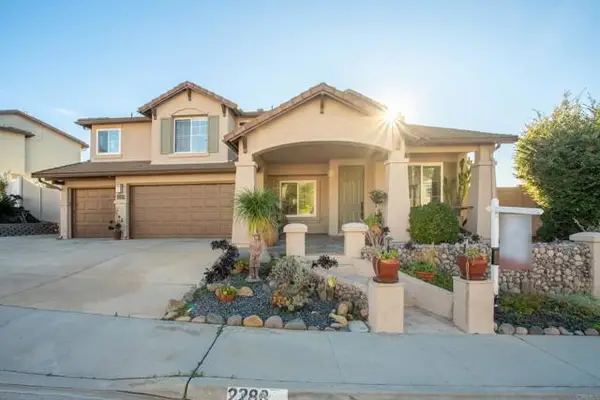 $929,000Active4 beds 3 baths2,116 sq. ft.
$929,000Active4 beds 3 baths2,116 sq. ft.2288 Boulders Ct, Alpine, CA 91901
MLS# CRPTP2509238Listed by: KELLER WILLIAMS REALTY
