39110 Kearsarge Mill Road, Alta, CA 95701
Local realty services provided by:Better Homes and Gardens Real Estate Royal & Associates
39110 Kearsarge Mill Road,Alta, CA 95701
$3,999,000
- 5 Beds
- 6 Baths
- 6,386 sq. ft.
- Single family
- Active
Listed by: zoe hamid, nick sadek
Office: nick sadek sotheby's international realty
MLS#:225137424
Source:MFMLS
Price summary
- Price:$3,999,000
- Price per sq. ft.:$626.21
About this home
OWNED SOLAR! WOW, GORGEOUS VIEWS! Bear Rock Estate just reduced $1 Million dollars! This resort style, luxurious custom built estate is truly one-of-a-kind. Set on 10 acres of land with breathtaking panoramic views and direct access to a wide range of outdoor activities, this rare exceptional mountain retreat embodies a dedication to craftsmanship, attention to detail, and tailor-made design. This residence seamlessly blends classic sophistication, from handpicked materials sourced from the Western landscape to distinctive artisanal flourishes like pinecone door handles, hand-painted sinks, vaulted ceilings, custom woodwork, and stained glass. With only one original wall remaining from its previous incarnation, this has been re-envisioned and rebuilt over several years to become a standout legacy property. An entertainer's dream, the expansive chef's kitchen with Viking appliances, a massive island w/ custom made cabinetry throughout. Outdoor living areas, including a pizza oven, al fresco fireplace, man-made river with cascading waterfalls, enhance the alpine lifestyle experience. Multiple garages, workshops, a detached guest house, new well pump, pipe, 48k back up generator in this fire wise community, easy to insure and much more! Just 2 miles away from the airport, Auburn- 35 mins, Grass Valley- 45 mins, Lake Tahoe & Truckee- 55 mins, Roseville- 55 mins, Sacramento- 1 hr. Home inspection reports are available.
Contact an agent
Home facts
- Year built:2008
- Listing ID #:225137424
- Added:110 day(s) ago
- Updated:February 10, 2026 at 04:06 PM
Rooms and interior
- Bedrooms:5
- Total bathrooms:6
- Full bathrooms:4
- Living area:6,386 sq. ft.
Heating and cooling
- Cooling:Ceiling Fan(s), Central
- Heating:Central, Fireplace(s)
Structure and exterior
- Roof:Shingle
- Year built:2008
- Building area:6,386 sq. ft.
- Lot area:10 Acres
Utilities
- Sewer:Septic Connected
Finances and disclosures
- Price:$3,999,000
- Price per sq. ft.:$626.21
New listings near 39110 Kearsarge Mill Road
- New
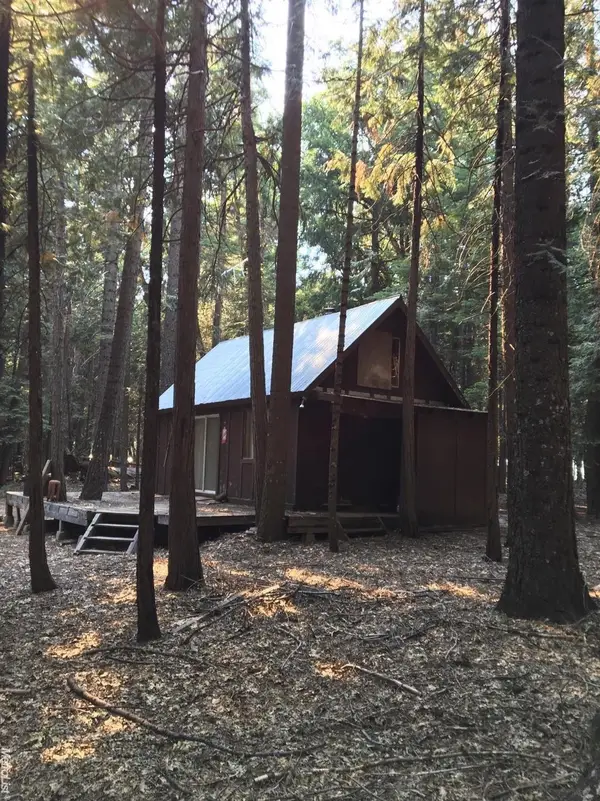 $75,000Active1.62 Acres
$75,000Active1.62 Acres860 Gateway Lane, Alta, CA 95701
MLS# 226017166Listed by: LPT REALTY, INC  $500,000Active21.3 Acres
$500,000Active21.3 Acres0 Kearsarge Mill Road, Alta, CA 95715
MLS# 226006627Listed by: THE CAPPS GROUP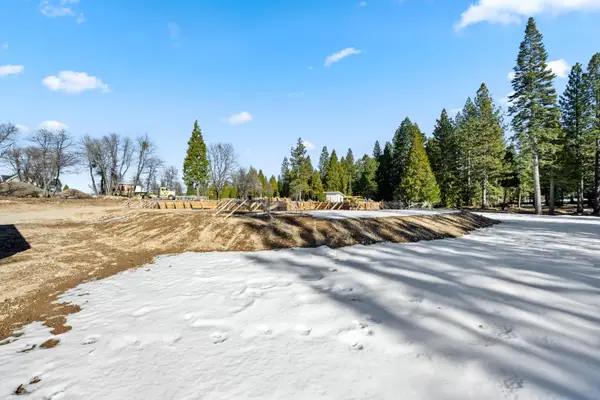 $299,000Active10.1 Acres
$299,000Active10.1 Acres38787 Kearsarge Mill Road, Alta, CA 95701
MLS# 225152741Listed by: EXP REALTY OF CALIFORNIA INC.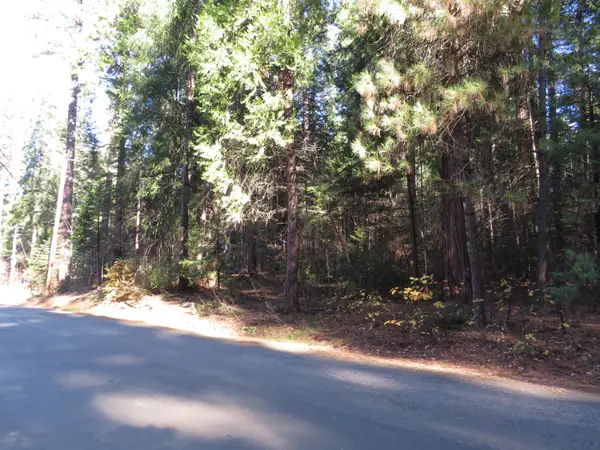 $65,000Active1 Acres
$65,000Active1 Acres0 Alta Power House Road, Alta, CA 95701
MLS# 225148652Listed by: MOTHER LODE REALTY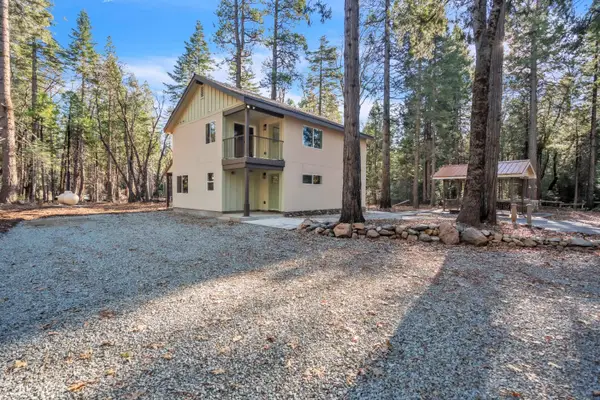 $850,000Active3 beds 3 baths1,831 sq. ft.
$850,000Active3 beds 3 baths1,831 sq. ft.740 Hide Away Loop, Alta, CA 95701
MLS# 225147539Listed by: EXP REALTY OF CALIFORNIA, INC. $327,000Active80 Acres
$327,000Active80 Acres0 Kearsarge Mill, Alta, CA 95701
MLS# 225125865Listed by: CALIFORNIA OUTDOOR PROPERTIES, INC. $108,000Active1.16 Acres
$108,000Active1.16 Acres760 Alta Reservoir Road, Alta, CA 95701
MLS# 225113356Listed by: PACIFIC REALTY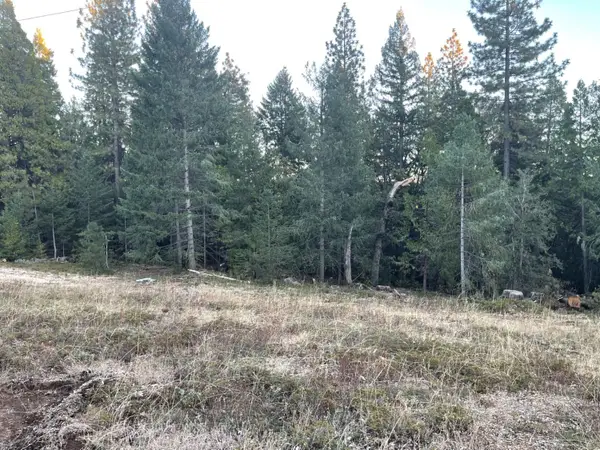 $89,900Active41.7 Acres
$89,900Active41.7 Acres0 Culberson Road, Alta, CA 95701
MLS# 224120945Listed by: EXP REALTY OF NORTHERN CALIFORNIA, INC.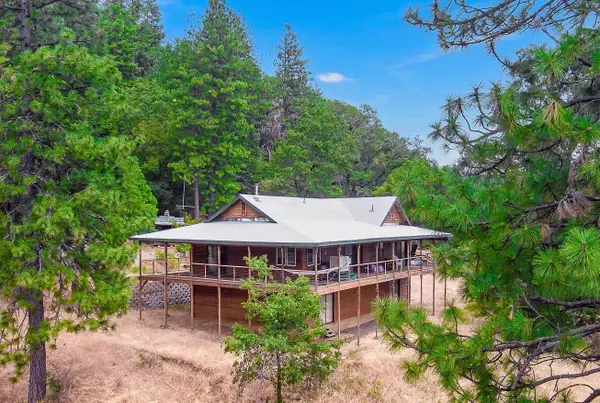 $449,000Pending2 beds 2 baths1,632 sq. ft.
$449,000Pending2 beds 2 baths1,632 sq. ft.34708 Culberson Road, Alta, CA 95701
MLS# 225091146Listed by: REALTY ONE GROUP COMPLETE

