1193 Mount Lowe Drive, Altadena, CA 91001
Local realty services provided by:Better Homes and Gardens Real Estate Royal & Associates
1193 Mount Lowe Drive,Altadena, CA 91001
$1,128,000
- 2 Beds
- 3 Baths
- 1,539 sq. ft.
- Single family
- Active
Listed by:nazee rix
Office:compass
MLS#:CRAR25200573
Source:CA_BRIDGEMLS
Price summary
- Price:$1,128,000
- Price per sq. ft.:$732.94
About this home
A wonderful spacious mid-century Altadena home situated in a beautiful neighborhood overlooking the tree lined Mount Lowe Park. City Views with a park-like setting all still fully intact. This special home features 2 bedrooms + Den that could be 3rd bedroom along with a bonus room perfect for in- home gym or office along with a bathroom and shower attached to subterranean double garage. There is also “owned†solar panels with huge monthly electrical savings. Other features of this property include, living room with great views and a fireplace, galley kitchen with newer appliances and dining area. Laundry room with fantastic built-in storage/pantry. Separated den with a large closet and built-ins with direct access to backyard. Large primary suite with dressing area with built-ins, sky light and a large primary bathroom with walk-in shower. Hard wood flooring throughout. Tankless water heater. Newer air conditioning and heating unit. Huge private backyard with spacious concrete patio for entertaining large gathernings along with second patio with built-in arroyo stones under beautiful mature trees. Come and see this great house.
Contact an agent
Home facts
- Year built:1950
- Listing ID #:CRAR25200573
- Added:57 day(s) ago
- Updated:November 03, 2025 at 10:53 PM
Rooms and interior
- Bedrooms:2
- Total bathrooms:3
- Full bathrooms:3
- Living area:1,539 sq. ft.
Heating and cooling
- Cooling:Central Air
- Heating:Central
Structure and exterior
- Year built:1950
- Building area:1,539 sq. ft.
- Lot area:0.15 Acres
Utilities
- Water:Private
Finances and disclosures
- Price:$1,128,000
- Price per sq. ft.:$732.94
New listings near 1193 Mount Lowe Drive
- New
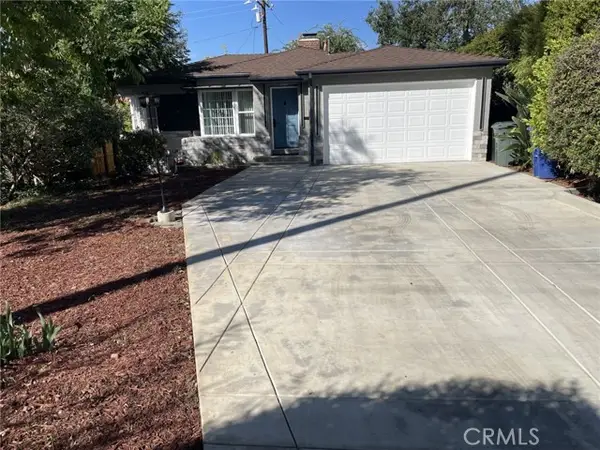 $975,000Active2 beds 1 baths1,090 sq. ft.
$975,000Active2 beds 1 baths1,090 sq. ft.2379 Oliveras Avenue, Altadena, CA 91001
MLS# TR25249332Listed by: DIAMOND HILLS REALTY - New
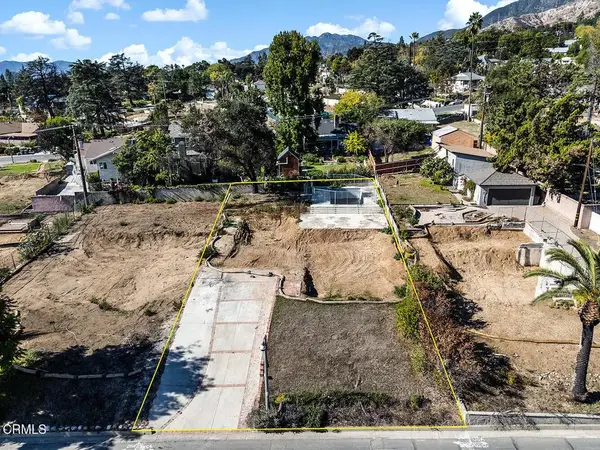 $649,000Active0 Acres
$649,000Active0 Acres2847 Reposa Lane, Altadena, CA 91001
MLS# P1-24761Listed by: COMPASS - New
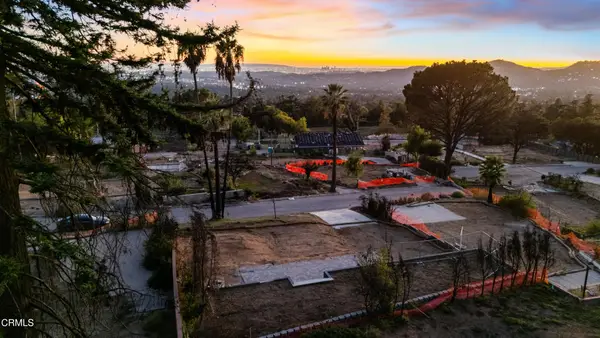 $625,000Active0.21 Acres
$625,000Active0.21 Acres579 Sunset Drive, Altadena, CA 91001
MLS# P1-24770Listed by: COLDWELL BANKER REALTY - New
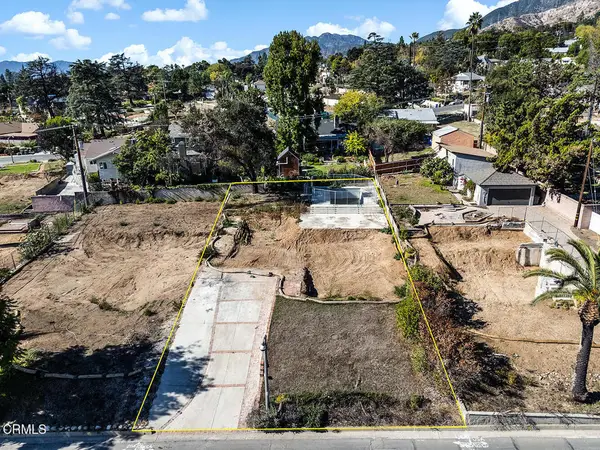 $649,000Active0.2 Acres
$649,000Active0.2 Acres2847 Reposa Lane, Altadena, CA 91001
MLS# P1-24761Listed by: COMPASS - New
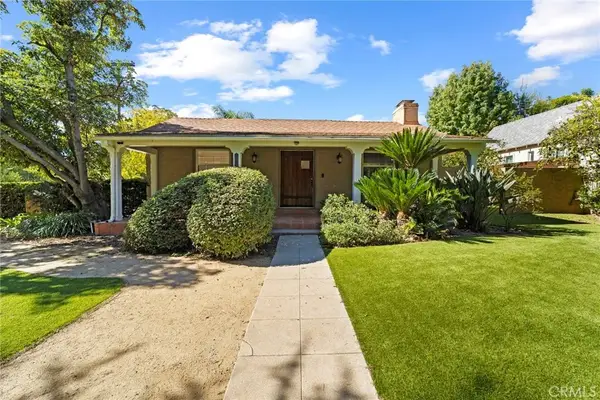 $1,798,000Active4 beds 4 baths2,152 sq. ft.
$1,798,000Active4 beds 4 baths2,152 sq. ft.1697 N Allen, Pasadena, CA 91104
MLS# CV25250521Listed by: SOUTHLAND PROPERTIES - New
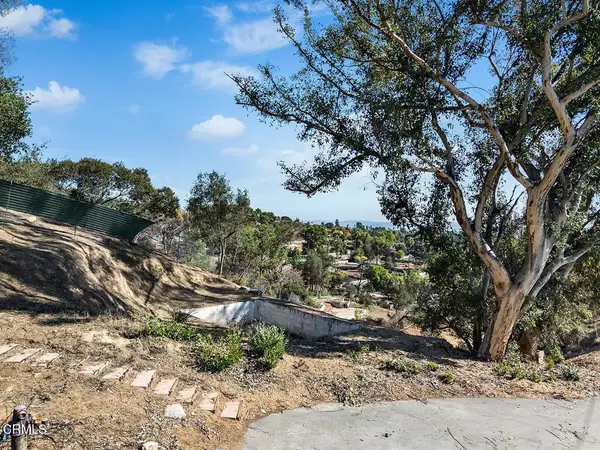 $325,000Active0 Acres
$325,000Active0 Acres242 Taos Rd, Altadena, CA 91001
MLS# P1-24746Listed by: COMPASS - New
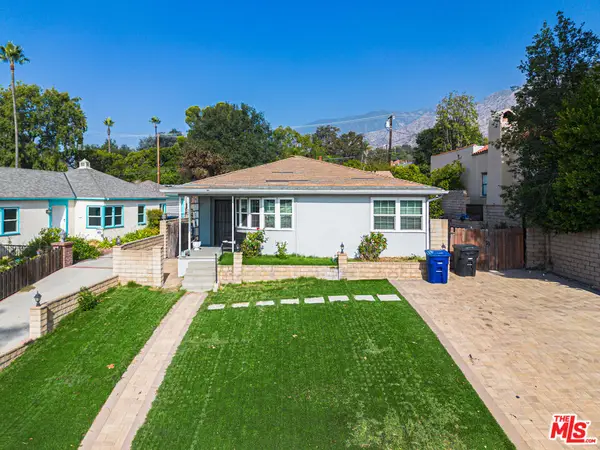 $849,000Active4 beds 4 baths1,431 sq. ft.
$849,000Active4 beds 4 baths1,431 sq. ft.949 Dolores Drive, Altadena, CA 91001
MLS# 25612943Listed by: REVILO REALTY, INC. - New
 $849,000Active4 beds 4 baths1,431 sq. ft.
$849,000Active4 beds 4 baths1,431 sq. ft.949 Dolores Drive, Altadena, CA 91001
MLS# 25612943Listed by: REVILO REALTY, INC. - New
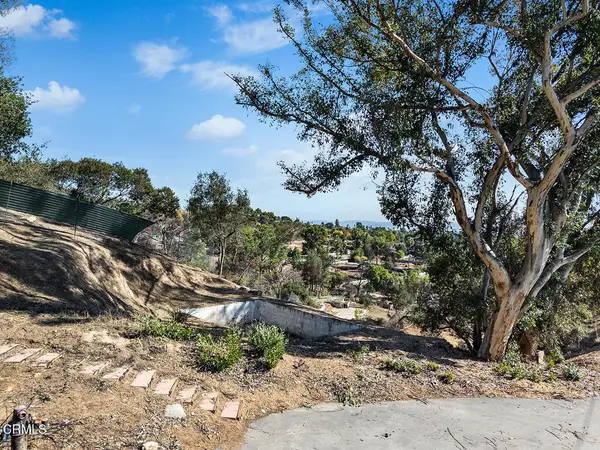 $325,000Active0.31 Acres
$325,000Active0.31 Acres242 Taos Rd, Altadena, CA 91001
MLS# P1-24746Listed by: COMPASS - New
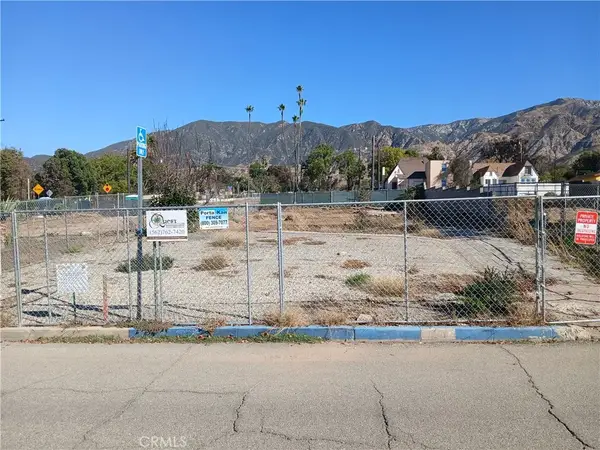 $549,000Active0 Acres
$549,000Active0 Acres321 W Terrace, Altadena, CA 91001
MLS# SR25250243Listed by: CITIHOME
