1661 E Mendocino Street, Altadena, CA 91001
Local realty services provided by:Better Homes and Gardens Real Estate Royal & Associates
Listed by: michael alfano
Office: re/max unlimited real estate
MLS#:CRPW23133177
Source:CA_BRIDGEMLS
Price summary
- Price:$3,298,000
- Price per sq. ft.:$656.58
About this home
Pasadena's most famous architect Sylvanus Marston & his associates Van Pelt & Maybury were true to form when designing this architectural masterpiece. Owner just spent almost $140,000 up grading the electrical system and pipes You will be amazed at the intricate fine details and craftmanship of this stately mansion. The Altadena Town & Country Club is just a short walk away. The Balian ice cream family mansion is just few homes away. Our Batchelder fireplace with decorative tiles will take your breath way. The formal dining room complete with butler's pantry will not disappoint as the dining room can comfortably fit 36 people. This incredible estate has over two-thirds of an acre with a guest house, children's playhouse, 3 car garage, tennis court and a storage shed. If you're looking to build a granny unit or mother-in-law suite there is plenty of room just behind the gorgeous back yard patio perfect for a wedding reception or family party showcased by a beautiful rose garden House is not stucco but built from Gunite. Pools are made from Gunite! Tough Escape to your own back yard with its many special places to curl up and enjoy the peaceful sounds of the birds singing. Enjoy the koi pound just off the main living room at the private outdoor patio which would be perfect for afte
Contact an agent
Home facts
- Year built:1924
- Listing ID #:CRPW23133177
- Added:923 day(s) ago
- Updated:December 12, 2023 at 03:43 AM
Rooms and interior
- Bedrooms:6
- Total bathrooms:6
- Full bathrooms:3
- Living area:5,023 sq. ft.
Heating and cooling
- Cooling:Central Air
- Heating:Fireplace(s), Forced Air
Structure and exterior
- Year built:1924
- Building area:5,023 sq. ft.
- Lot area:0.68 Acres
Utilities
- Water:Public
- Sewer:Public Sewer
Finances and disclosures
- Price:$3,298,000
- Price per sq. ft.:$656.58
New listings near 1661 E Mendocino Street
- Open Fri, 5 to 7pmNew
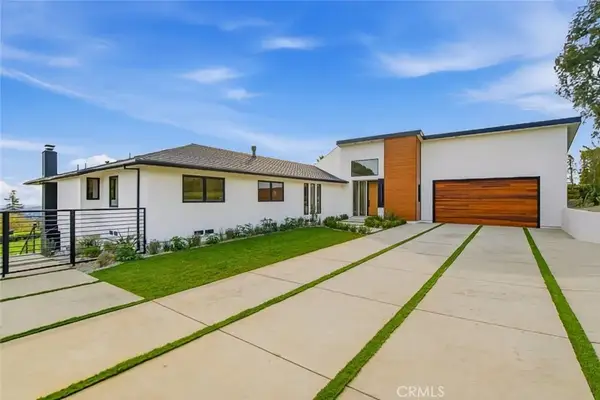 $3,295,000Active4 beds 4 baths3,150 sq. ft.
$3,295,000Active4 beds 4 baths3,150 sq. ft.1764 E Loma Alta, Altadena, CA 91001
MLS# BB26029974Listed by: JOHNHART REAL ESTATE - Open Sun, 2 to 4pmNew
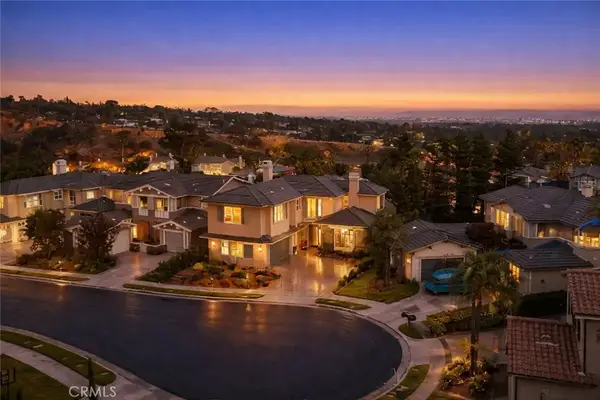 $1,780,000Active5 beds 5 baths3,348 sq. ft.
$1,780,000Active5 beds 5 baths3,348 sq. ft.632 Hartwell Court, Altadena, CA 91001
MLS# WS26029891Listed by: RE/MAX PREMIER/ARCADIA - New
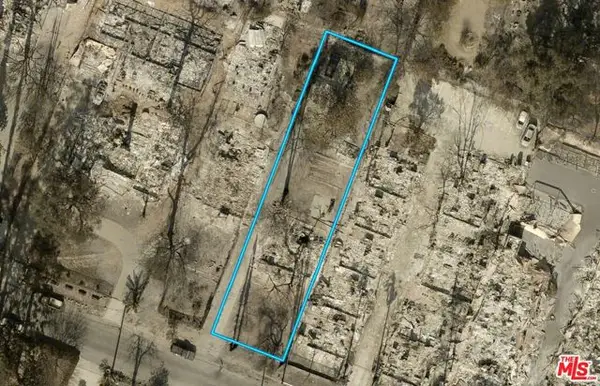 $880,000Active0.23 Acres
$880,000Active0.23 Acres691 E Pine Street, Altadena, CA 91001
MLS# CL26648591Listed by: THE AGENCY - New
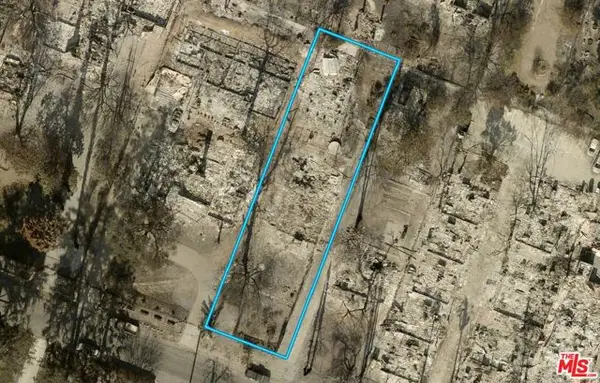 $899,000Active0.27 Acres
$899,000Active0.27 Acres683 E Pine Street, Altadena, CA 91001
MLS# CL26648599Listed by: THE AGENCY - New
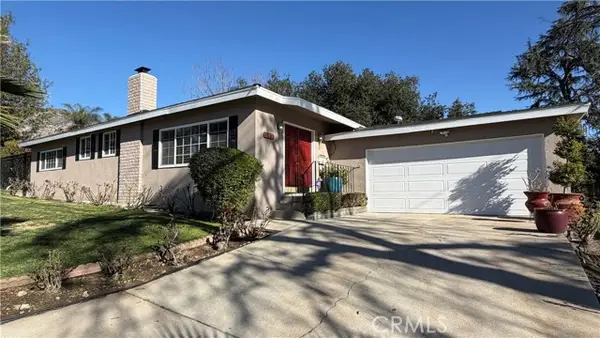 $829,900Active3 beds 2 baths1,344 sq. ft.
$829,900Active3 beds 2 baths1,344 sq. ft.649 E Sacramento, Altadena, CA 91001
MLS# CRCV26027504Listed by: CHAMPIONS REAL ESTATE - Open Thu, 10am to 2pmNew
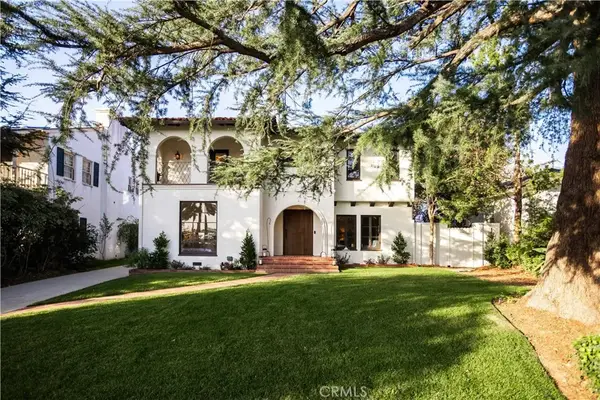 $2,896,000Active4 beds 4 baths3,304 sq. ft.
$2,896,000Active4 beds 4 baths3,304 sq. ft.1299 Boston, Altadena, CA 91001
MLS# AR26027771Listed by: KELLER WILLIAMS REALTY - New
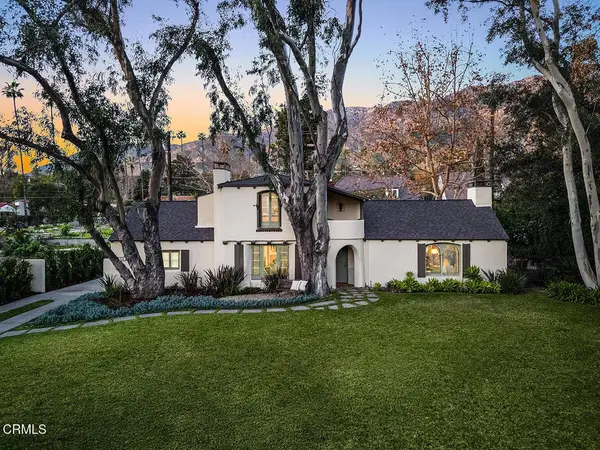 $1,600,000Active3 beds 3 baths2,340 sq. ft.
$1,600,000Active3 beds 3 baths2,340 sq. ft.1485 E Mendocino Street, Altadena, CA 91001
MLS# P1-25755Listed by: BERKSHIRE HATHAWAY HOME SERVIC - New
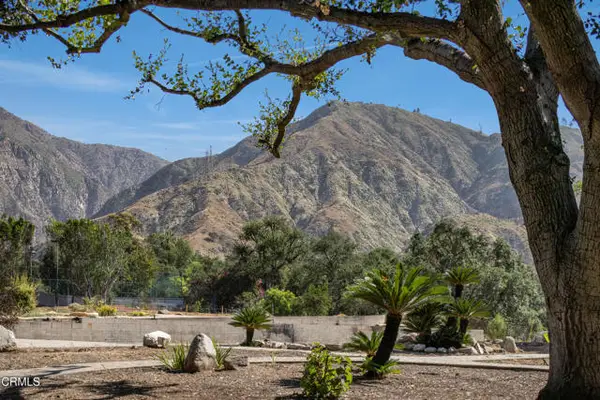 $1,175,000Active0.58 Acres
$1,175,000Active0.58 Acres2236 Suree Ellen Lane, Altadena, CA 91001
MLS# P1-25726Listed by: CHRISTIE'S RE SOCAL - New
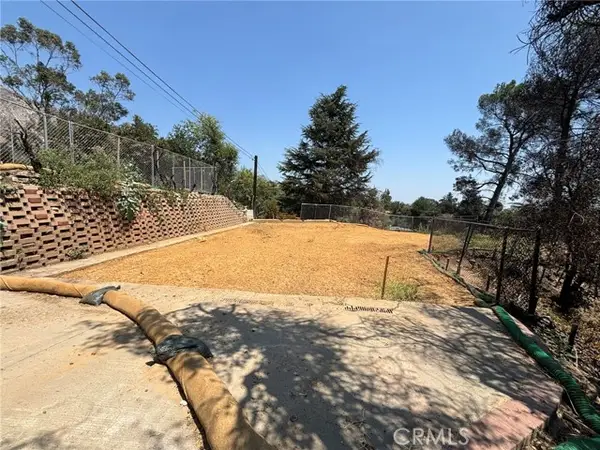 $840,000Active0.65 Acres
$840,000Active0.65 Acres3696 Chaney, Altadena, CA 91001
MLS# RS26027145Listed by: THE REAL ESTATE SOLUTION - New
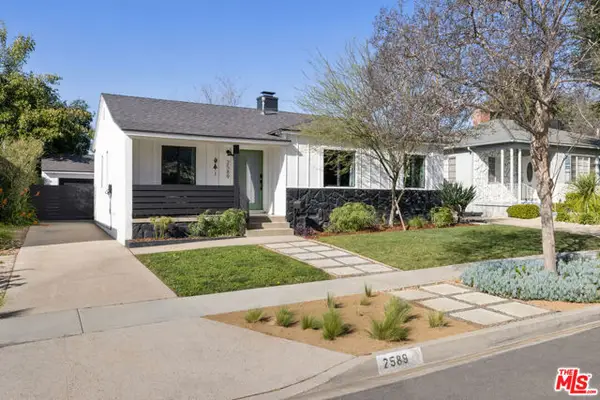 $1,198,000Active4 beds 2 baths1,577 sq. ft.
$1,198,000Active4 beds 2 baths1,577 sq. ft.2589 El Sol Avenue, Altadena, CA 91001
MLS# CL26643837Listed by: COLDWELL BANKER REALTY

