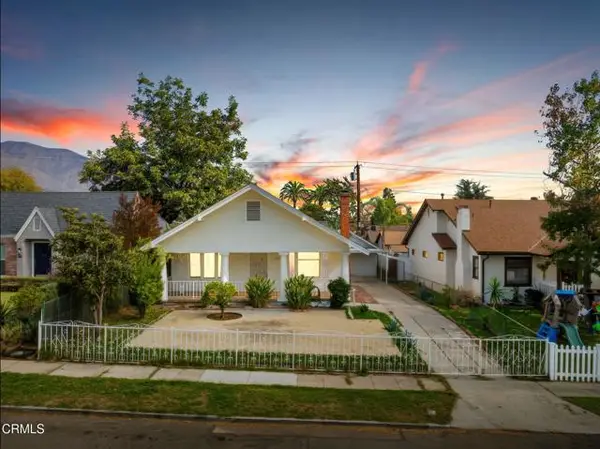2117 N Madison Avenue, Altadena, CA 91001
Local realty services provided by:Better Homes and Gardens Real Estate Royal & Associates
2117 N Madison Avenue,Altadena, CA 91001
$999,000
- 3 Beds
- 2 Baths
- 1,579 sq. ft.
- Single family
- Active
Listed by: pei chang, david lao
Office: berkshire hathaway home servic
MLS#:CRP1-23753
Source:CAMAXMLS
Price summary
- Price:$999,000
- Price per sq. ft.:$632.68
About this home
Thoughtfully updated and move-in ready, this classic residence combines traditional architecture with modern upgrades in a serene cul-de-sac setting.From the lushly landscaped front yard, ascend to a graceful porte cochere and a charming covered brick patio that sets the tone for the home's warmth and sophistication. Inside, the elegant living room welcomes you with a stunning brick fireplace, recessed lighting, and seamless flow into the formal dining room, highlighted by a sparkling new chandelier.The newly reimagined kitchen is a showpiece, boasting custom wood cabinetry, shimmering quartz counters, recessed lighting, and new stainless steel appliances. Perfectly designed for today's lifestyle, it opens to a light-filled family room with banquette seating, ceiling fan, and oversized sliding glass doors that lead to the enchanting outdoor spaces.Three well-appointed bedrooms feature wood floors and updated windows, including a versatile rear bedroom with additional office space. The main bath showcases a brand-new vanity with quartz countertop, updated fixtures, medicine cabinet, and a built-in seated vanity with custom cabinetry. A secondary bath offers new vent, lights, and toiletIdeal for entertaining, another classic brick patio is in the rear of the home, complete with a c
Contact an agent
Home facts
- Year built:1906
- Listing ID #:CRP1-23753
- Added:98 day(s) ago
- Updated:November 26, 2025 at 03:02 PM
Rooms and interior
- Bedrooms:3
- Total bathrooms:2
- Full bathrooms:1
- Living area:1,579 sq. ft.
Heating and cooling
- Cooling:Central Air
- Heating:Central
Structure and exterior
- Roof:Composition
- Year built:1906
- Building area:1,579 sq. ft.
- Lot area:0.18 Acres
Utilities
- Water:Private
Finances and disclosures
- Price:$999,000
- Price per sq. ft.:$632.68
New listings near 2117 N Madison Avenue
- New
 $955,000Active3 beds 1 baths1,078 sq. ft.
$955,000Active3 beds 1 baths1,078 sq. ft.2345 El Sol Avenue, Altadena, CA 91001
MLS# CRP1-25043Listed by: DANNY R. WALLACE & ASSOCIATES - New
 $1,050,000Active4 beds 4 baths2,946 sq. ft.
$1,050,000Active4 beds 4 baths2,946 sq. ft.1125 Rubio Street, Altadena, CA 91001
MLS# CRP1-25038Listed by: FIRST CLASS REALTORS - New
 $839,000Active2 beds 1 baths928 sq. ft.
$839,000Active2 beds 1 baths928 sq. ft.1394 N Oxford Avenue, Pasadena, CA 91104
MLS# CRP1-24978Listed by: KELLER WILLIAMS REALTY - New
 $568,000Active0.16 Acres
$568,000Active0.16 Acres1013 Wapello Street, Altadena, CA 91001
MLS# CL25619683Listed by: NOURMAND & ASSOCIATES-HW - New
 $576,400Active0.17 Acres
$576,400Active0.17 Acres408 Wistaria Place, Altadena, CA 91001
MLS# CL25617823Listed by: BERKSHIRE HATHAWAY HOMESERVICES CALIFORNIA PROPERTIES - New
 $499,000Active0.18 Acres
$499,000Active0.18 Acres60 W Palm Street, Altadena, CA 91001
MLS# CRP1-24966Listed by: BEVERLY AND COMPANY, INC. - New
 $1,450,000Active0.47 Acres
$1,450,000Active0.47 Acres1808 E Altadena Drive, Altadena, CA 91001
MLS# CRP1-24952Listed by: THE AGENCY  $459,000Active0.13 Acres
$459,000Active0.13 Acres3072 N Marengo Avenue, Altadena, CA 91001
MLS# CRP1-24917Listed by: COLDWELL BANKER REALTY $725,000Active0.4 Acres
$725,000Active0.4 Acres73 E Pine Street, Altadena, CA 91001
MLS# CRP1-24905Listed by: BERKSHIRE HATHAWAY HOME SERVIC $459,000Active0.13 Acres
$459,000Active0.13 Acres3072 N Marengo Avenue, Altadena, CA 91001
MLS# P1-24917Listed by: COLDWELL BANKER REALTY
