834 W Altadena Drive, Altadena, CA 91001
Local realty services provided by:Better Homes and Gardens Real Estate Property Shoppe
834 W Altadena Drive,Altadena, CA 91001
$1,298,000
- 3 Beds
- 2 Baths
- 2,067 sq. ft.
- Single family
- Active
Listed by:alexandra newman
Office:compass
MLS#:25593665
Source:CRMLS
Price summary
- Price:$1,298,000
- Price per sq. ft.:$627.96
About this home
Nestled at the western edge of Altadena, 834 W Altadena Drive is a home that feels like a storybook come to life - a homesteader's paradise with charm, versatility, and a location that seamlessly blends rustic tranquility with modern convenience. Past the redwood gate and sunny front door, find yourself in a warm living room where natural light bathes rich hardwood floors and Scandinavian-inspired design creates a sense of peace and calm. Off of the living room, you'll find two bedrooms, both with original hardwood built-in closets (and one with a gorgeous hand-painted mural), as well as a full bathroom. Enjoy meal prep in a kitchen with newer stainless steel appliances - including wine refrigerator - then head down to the second "wing" of the home, featuring an expansive family room with soaring beamed ceilings, large primary bedroom, second bathroom, and a versatile laundry room that could double as a second kitchen, wet bar, or huge pantry. The detached garage has been converted into a music studio with new three-layer insulation at the ceiling (as well as mini-split system and laundry hookups) - perfect for working from home, enjoying creative pursuits, welcoming guests, or even potentially generating rental income. Outside is an urban farmer and nature lover's dream come true, with seven varieties of fruit trees, vegetable boxes with mature plants, and a charming chicken coop (with five friendly hens included if you wish). Gather your crops, cook up a feast, and then dine al fresco with friends and family on one of the generous patios overlooking the majestic San Gabriels. As functional as it is charming, the house has been extensively renovated by its current owners: updates include Level 2 EV charger, whole-house water filtration and softener, whole-house air filter system, new gutters and paint, back yard air monitor with real-time air quality data, and a full remediation after the fire including new insulation, new blinds, and more. Located within a mile of Altadena Crest Trailhead, Odyssey Charter School, Unincorporated Coffee, Loma Alta Park, Florecita Farms, and JPL, you're also located within the equestrian overlay district of Altadena, meaning you may encounter horse friends sharing the road--a uniquely rural ambiance without sacrificing the convenience and accessibility of city living. If you've been searching for a home that feels truly exceptional--equal parts fairytale hideaway and vibrant hub for life's adventures--this Altadena gem is ready to write its next chapter with you.
Contact an agent
Home facts
- Year built:1950
- Listing ID #:25593665
- Added:45 day(s) ago
- Updated:November 02, 2025 at 01:04 PM
Rooms and interior
- Bedrooms:3
- Total bathrooms:2
- Full bathrooms:2
- Living area:2,067 sq. ft.
Heating and cooling
- Cooling:Central Air
- Heating:Central Furnace, Wall Furnace
Structure and exterior
- Year built:1950
- Building area:2,067 sq. ft.
- Lot area:0.21 Acres
Finances and disclosures
- Price:$1,298,000
- Price per sq. ft.:$627.96
New listings near 834 W Altadena Drive
- New
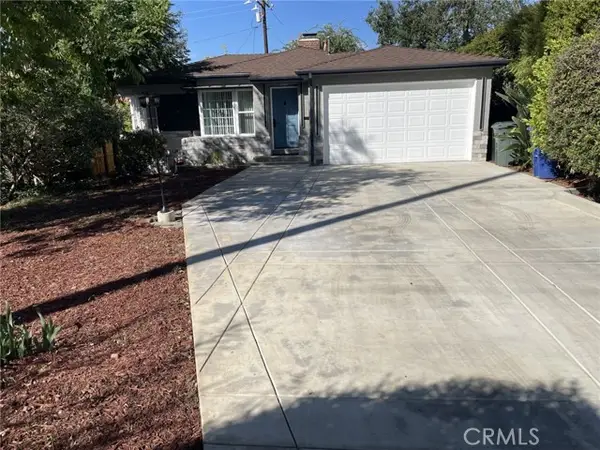 $975,000Active2 beds 1 baths1,090 sq. ft.
$975,000Active2 beds 1 baths1,090 sq. ft.2379 Oliveras Avenue, Altadena, CA 91001
MLS# TR25249332Listed by: DIAMOND HILLS REALTY - New
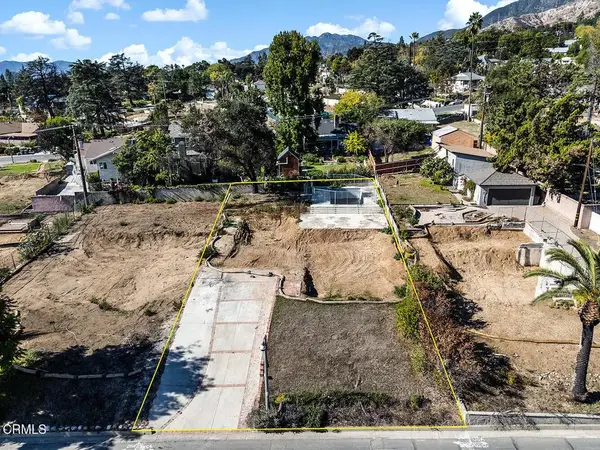 $649,000Active0 Acres
$649,000Active0 Acres2847 Reposa Lane, Altadena, CA 91001
MLS# P1-24761Listed by: COMPASS - New
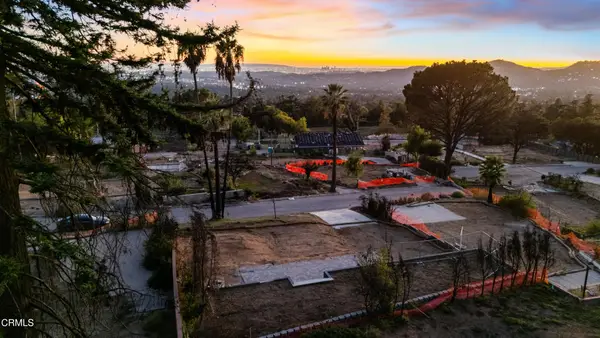 $625,000Active0.21 Acres
$625,000Active0.21 Acres579 Sunset Drive, Altadena, CA 91001
MLS# P1-24770Listed by: COLDWELL BANKER REALTY - New
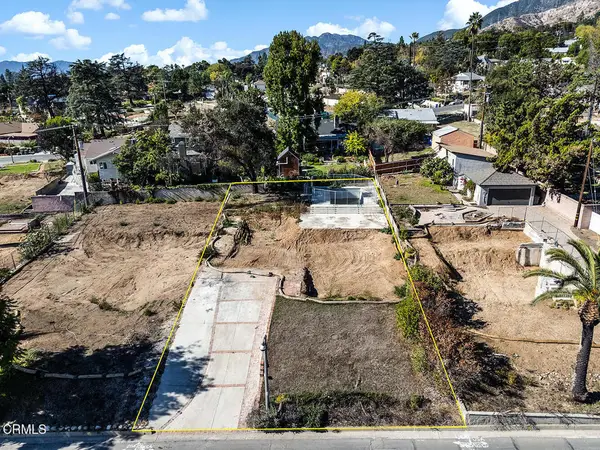 $649,000Active0.2 Acres
$649,000Active0.2 Acres2847 Reposa Lane, Altadena, CA 91001
MLS# P1-24761Listed by: COMPASS - Open Sun, 1 to 4pmNew
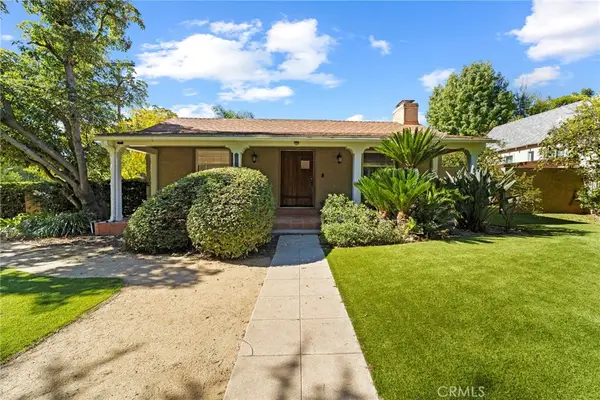 $1,798,000Active4 beds 4 baths2,152 sq. ft.
$1,798,000Active4 beds 4 baths2,152 sq. ft.1697 N Allen, Pasadena, CA 91104
MLS# CV25250521Listed by: SOUTHLAND PROPERTIES - New
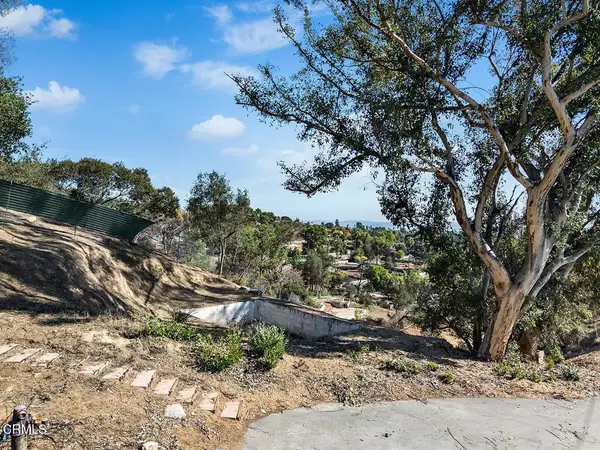 $325,000Active0 Acres
$325,000Active0 Acres242 Taos Rd, Altadena, CA 91001
MLS# P1-24746Listed by: COMPASS - New
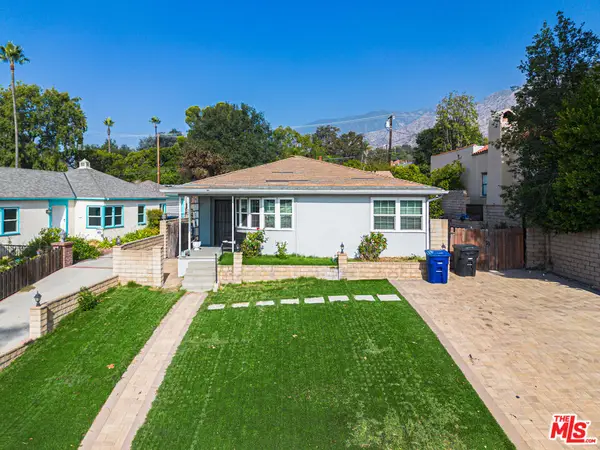 $849,000Active4 beds 4 baths1,431 sq. ft.
$849,000Active4 beds 4 baths1,431 sq. ft.949 Dolores Drive, Altadena, CA 91001
MLS# 25612943Listed by: REVILO REALTY, INC. - New
 $849,000Active4 beds 4 baths1,431 sq. ft.
$849,000Active4 beds 4 baths1,431 sq. ft.949 Dolores Drive, Altadena, CA 91001
MLS# 25612943Listed by: REVILO REALTY, INC. - Open Sun, 1 to 3pmNew
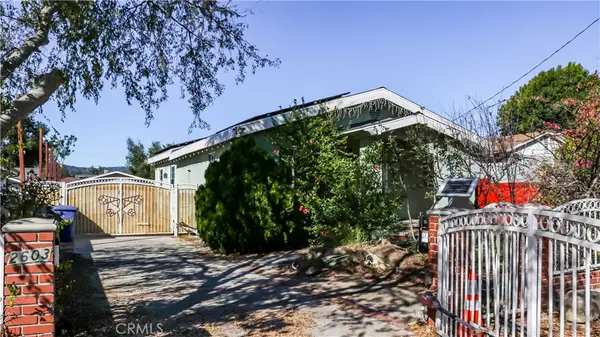 $799,000Active2 beds 2 baths1,228 sq. ft.
$799,000Active2 beds 2 baths1,228 sq. ft.2603 N Windsor Avenue, Altadena, CA 91001
MLS# OC25249273Listed by: SEVEN GABLES REAL ESTATE - New
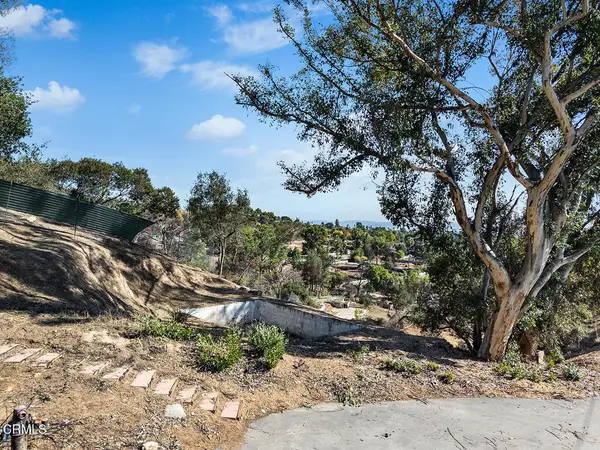 $325,000Active0.31 Acres
$325,000Active0.31 Acres242 Taos Rd, Altadena, CA 91001
MLS# P1-24746Listed by: COMPASS
