206 E Mcdowell Avenue, Alturas, CA 96101
Local realty services provided by:Better Homes and Gardens Real Estate Everything Real Estate
206 E Mcdowell Avenue,Alturas, CA 96101
$339,000
- 3 Beds
- 3 Baths
- 2,451 sq. ft.
- Single family
- Active
Listed by: alexander good
Office: vana
MLS#:225128970
Source:MFMLS
Price summary
- Price:$339,000
- Price per sq. ft.:$138.31
About this home
Fully remodeled historic home, originally built in 1909 as a commercial building/dance hall on 2/3 of an acre lot. The home has a handsome brick veneer finish on the outside, and is set on a beautiful locally-quarried stone foundation. The home has a lovely outlook to the Warner mountains, bird sanctuary and farmland open space on the southern edge of town, and yet is a short walk to the local park and main street attractions. Inside the home you will find 2 kitchens, each with all the updated appliances, including induction cooking. This home has 3 bedrooms (with den / possible 4th bedroom), 3 bathrooms, 2 wood stoves, a monitor heater and baseboard heaters. The full renovation completed in 2023 includes all new paint, all new plumbing, wiring, flooring, double pane windows and new roof. Outdoors is a 2-car lockable garage, 4 extra storage spaces, a large fenced back yard and deck for barbecuing and summer dining, with a luxurious heated swim spa. The home has been used as a single family, 4-bedroom home, or can be divided as two separate units, each with full kitchen, living and eating space, wood stove, and laundry. An adjoining empty building block is also available for sale at $15,000, making for 3 street frontages and no adjoining neighbors.
Contact an agent
Home facts
- Year built:1909
- Listing ID #:225128970
- Added:402 day(s) ago
- Updated:February 10, 2026 at 04:06 PM
Rooms and interior
- Bedrooms:3
- Total bathrooms:3
- Full bathrooms:3
- Living area:2,451 sq. ft.
Heating and cooling
- Cooling:Ceiling Fan(s), Wall Unit(s), Window Unit(s)
- Heating:Baseboard, Radiant, Wall Furnace, Wood Stove
Structure and exterior
- Roof:Composition Shingle, Shingle
- Year built:1909
- Building area:2,451 sq. ft.
- Lot area:0.59 Acres
Utilities
- Sewer:Public Sewer
Finances and disclosures
- Price:$339,000
- Price per sq. ft.:$138.31
New listings near 206 E Mcdowell Avenue
- New
 $18,500Active0.39 Acres
$18,500Active0.39 Acres0 Shasta View Drive, Alturas, CA 96101
MLS# FR26025361Listed by: DOMBROSKI REALTY 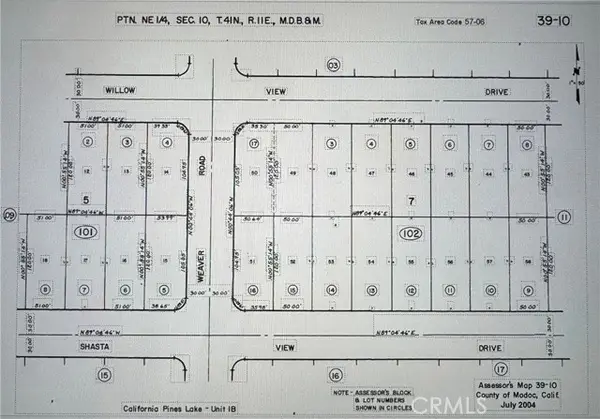 $45,000Active0.13 Acres
$45,000Active0.13 Acres0 039-102-009-000, Alturas, CA 96101
MLS# BB26016009Listed by: EQUITY UNION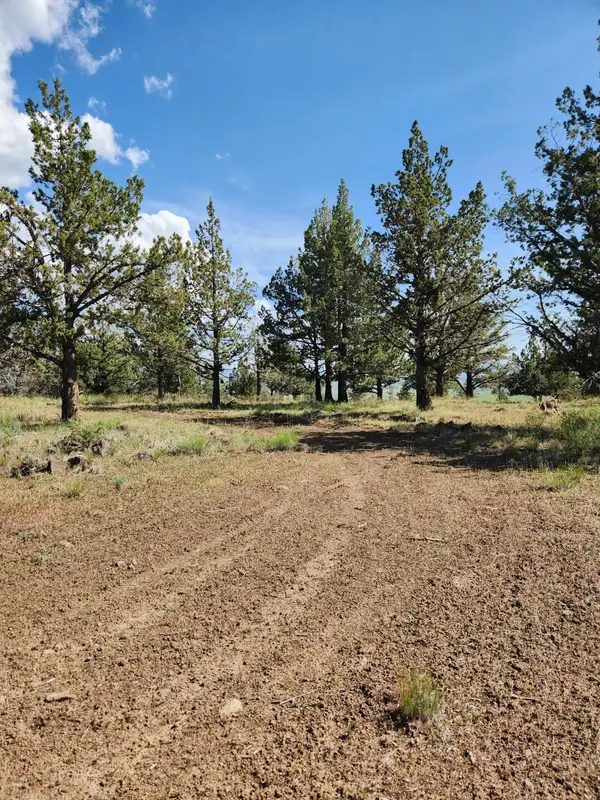 $25,900Active1.47 Acres
$25,900Active1.47 AcresHummingbird Lane #Lot 5, Alturas, CA 96101
MLS# 220203555Listed by: FISHER NICHOLSON REALTY, LLC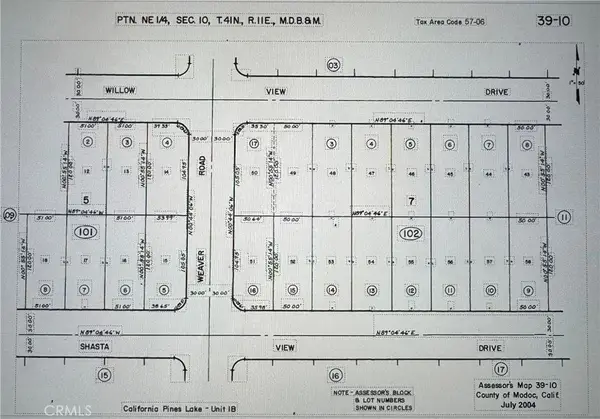 $45,000Active0 Acres
$45,000Active0 Acres0 039-102-009-000, Alturas, CA 96101
MLS# BB26016009Listed by: EQUITY UNION $13,500Active1.49 Acres
$13,500Active1.49 Acres1742 Grande Road, Alturas, CA 96101
MLS# 26-285Listed by: DOMBROSKI REALTY $15,000Active0.91 Acres
$15,000Active0.91 Acres137 Drake Road, Alturas, CA 96101
MLS# 26-236Listed by: DOMBROSKI REALTY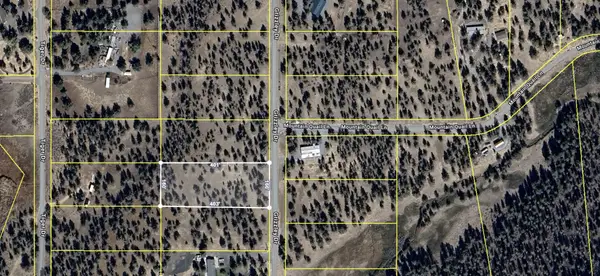 $16,000Active1.47 Acres
$16,000Active1.47 Acres013-094-029 Grizzley Drive, Alturas, CA 96101
MLS# 20260032Listed by: HORIZON REALTY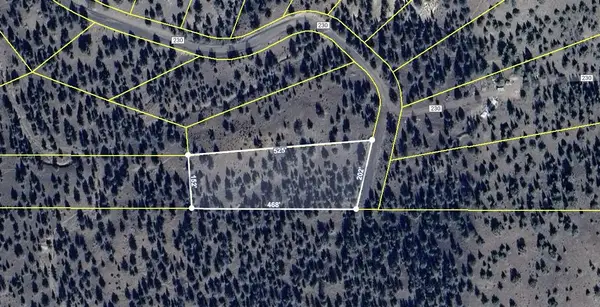 $10,200Active2.04 Acres
$10,200Active2.04 Acres017-522-008 County Rd 23, Alturas, CA 96101
MLS# 20260033Listed by: HORIZON REALTY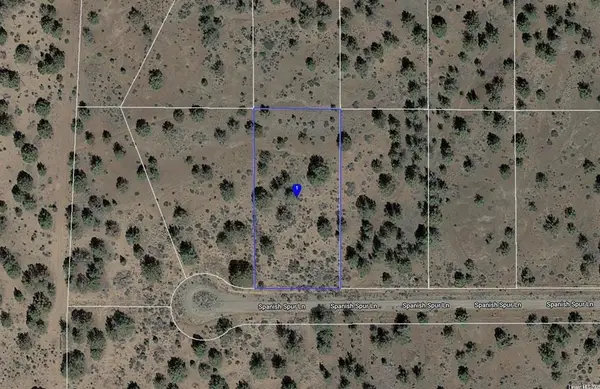 $6,000Active1.07 Acres
$6,000Active1.07 AcresSpanish Spur Lane, Alturas, CA 96101
MLS# 20260029Listed by: SMITH PROPERTIES INC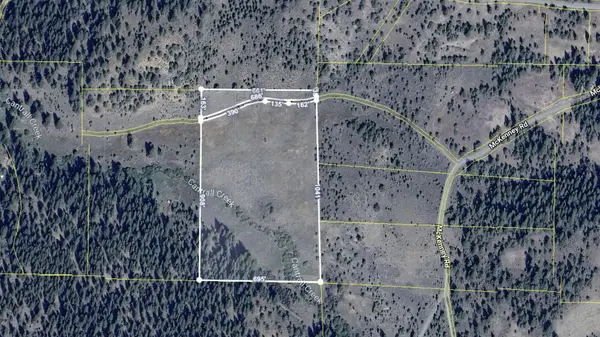 $90,000Active17.93 Acres
$90,000Active17.93 Acres026-300-038 Mckenney Road, Alturas, CA 96101
MLS# 20260027Listed by: HORIZON REALTY

