1085 S Sundance Drive, Anaheim Hills, CA 92808
Local realty services provided by:Better Homes and Gardens Real Estate Haven Properties
Listed by: margaret bowles
Office: coldwell banker realty
MLS#:PW25196468
Source:CRMLS
Price summary
- Price:$630,000
- Price per sq. ft.:$630
- Monthly HOA dues:$425
About this home
Amazing price for this home in Anaheim Hills right now! Immaculate Viewpointe Gem & Elegant Living! Viewpointe Plan 1, Upper Level End Unit View Home with no one above or below you! A Prime Location on Sundance Drive! Two Bedrooms and Two Bathrooms with a Lovely Balcony off the Spacious Living Room. This home has been cared for by the Original Owner. Immaculate, Light and Bright! Newer Custom Upgrades Include; Paint, Luxury Vinyl Plank Flooring, Italian Tile, Recessed Lighting, Remodeled Kitchen and Bathrooms, Plantation Wood Shutters. Energy Efficient A/C and Heating Systems and a New Water Heater. One of the most Preferred Plans with the Largest Kitchens of all the plans. One Car Attached Garage plus a Covered Carport, just steps from the home. Private Gated Courtyard area to your garage access. Enjoy the Views off the Balcony and from the sitting area in the Dining Room. This is a perfect spot on Sundance Drive with guest parking across the street. This is one of the most preferred streets at The Viewpointe, with Breathtaking Sunset and City Light Views. The Highly Desired Viewpointe Gated Community with Pool, Spas, Security Patrolled and Guest Parking. Close to Award Winning Schools, Parks, Shopping, The Canyon Rim Reservoir and The Cleveland National Forest Trails. Stop by and see the Beautiful Neighborhood!! WELCOME HOME!
Contact an agent
Home facts
- Year built:1989
- Listing ID #:PW25196468
- Added:105 day(s) ago
- Updated:December 17, 2025 at 01:34 PM
Rooms and interior
- Bedrooms:2
- Total bathrooms:2
- Full bathrooms:1
- Living area:1,000 sq. ft.
Heating and cooling
- Cooling:Central Air
- Heating:Central
Structure and exterior
- Roof:Spanish Tile
- Year built:1989
- Building area:1,000 sq. ft.
Schools
- High school:Canyon
- Middle school:El Rancho
- Elementary school:Canyon Rim
Utilities
- Water:Public
- Sewer:Public Sewer
Finances and disclosures
- Price:$630,000
- Price per sq. ft.:$630
New listings near 1085 S Sundance Drive
- New
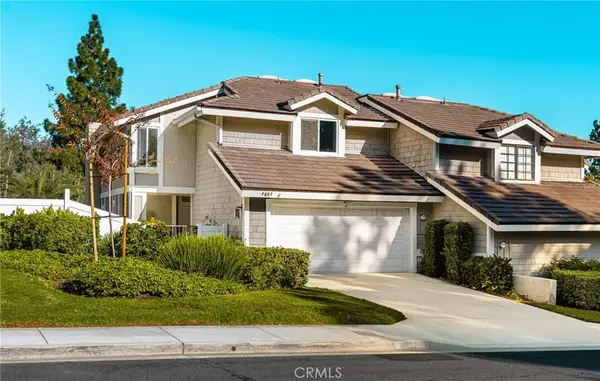 $979,000Active3 beds 3 baths1,831 sq. ft.
$979,000Active3 beds 3 baths1,831 sq. ft.5889 E Mountain Loop Trl #4, Anaheim Hills, CA 92807
MLS# PW25275363Listed by: CITIVEST REALTY SERVICES, INC - New
 $900,000Active4 beds 2 baths1,507 sq. ft.
$900,000Active4 beds 2 baths1,507 sq. ft.130 N Lohrum Lane, Anaheim Hills, CA 92807
MLS# PW25262906Listed by: FIRST TEAM REAL ESTATE 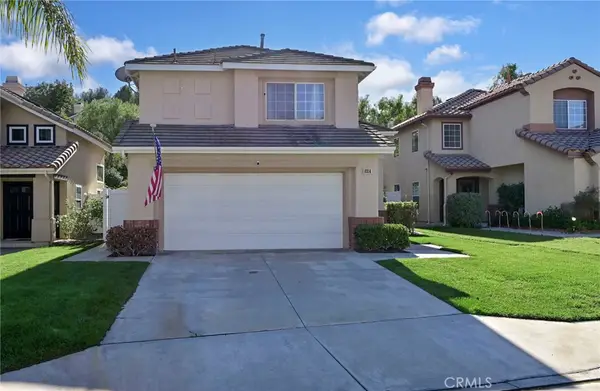 $999,000Active3 beds 3 baths1,518 sq. ft.
$999,000Active3 beds 3 baths1,518 sq. ft.8314 E Quiet Canyon Court, Anaheim Hills, CA 92808
MLS# PW25270862Listed by: ERA NORTH ORANGE COUNTY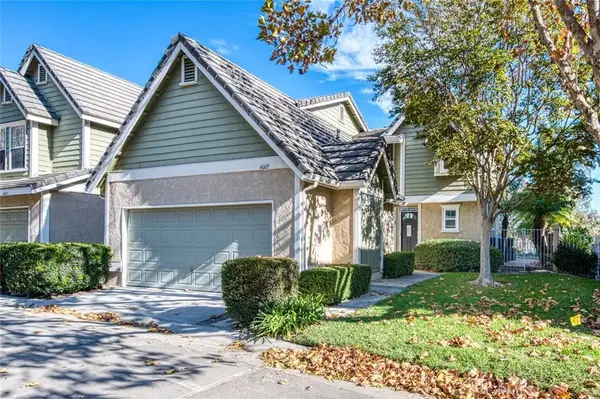 $975,000Active3 beds 3 baths1,392 sq. ft.
$975,000Active3 beds 3 baths1,392 sq. ft.6009 E Summit Court #38, Anaheim Hills, CA 92807
MLS# OC25269522Listed by: BERKSHIRE HATHAWAY HOMESERVICE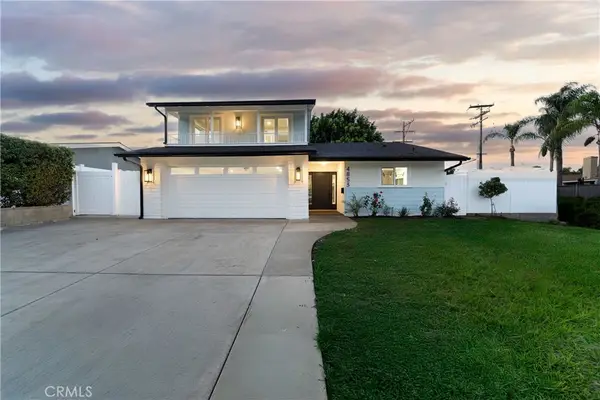 $1,060,000Pending4 beds 2 baths1,591 sq. ft.
$1,060,000Pending4 beds 2 baths1,591 sq. ft.4853 E Wasatch Drive, Anaheim Hills, CA 92807
MLS# OC25261841Listed by: MC FUNDING, INC $2,349,999Pending10 beds 9 baths7,499 sq. ft.
$2,349,999Pending10 beds 9 baths7,499 sq. ft.352 S Mohler, Anaheim Hills, CA 92808
MLS# PW25254255Listed by: BHHS CA PROPERTIES $2,349,999Pending10 beds 9 baths7,499 sq. ft.
$2,349,999Pending10 beds 9 baths7,499 sq. ft.352 S Mohler, Anaheim Hills, CA 92808
MLS# PW25254255Listed by: BHHS CA PROPERTIES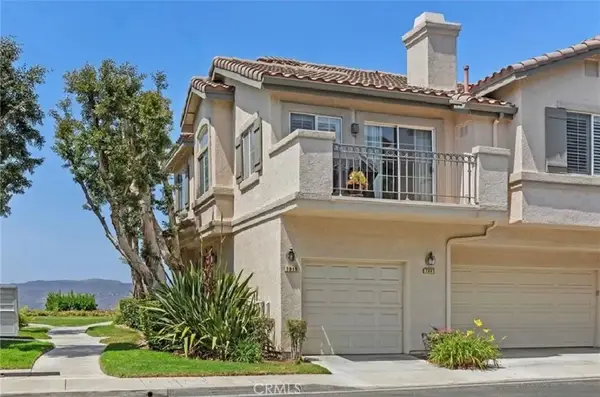 $735,000Active2 beds 2 baths1,162 sq. ft.
$735,000Active2 beds 2 baths1,162 sq. ft.7839 E Viewrim, Anaheim Hills, CA 92808
MLS# OC25253246Listed by: LPT REALTY, INC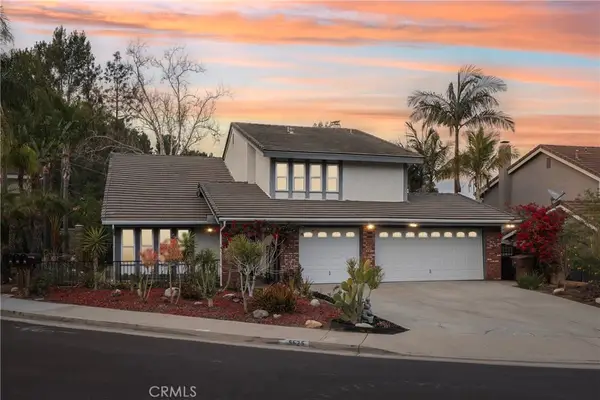 $1,435,000Active5 beds 3 baths3,550 sq. ft.
$1,435,000Active5 beds 3 baths3,550 sq. ft.5625 E Calle Canada, Anaheim Hills, CA 92807
MLS# PW25251252Listed by: REDFIN CORPORATION $1,400,000Active5 beds 3 baths2,536 sq. ft.
$1,400,000Active5 beds 3 baths2,536 sq. ft.6633 E Paseo Del Norte, Anaheim Hills, CA 92807
MLS# PW25248739Listed by: BHHS CA PROPERTIES
