220 S Owens Drive, Anaheim Hills, CA 92808
Local realty services provided by:Better Homes and Gardens Real Estate Napolitano & Associates
220 S Owens Drive,Anaheim Hills, CA 92808
$2,699,000
- 4 Beds
- 5 Baths
- 4,236 sq. ft.
- Single family
- Active
Listed by:madeleine semaan
Office:first team real estate
MLS#:PW25187217
Source:San Diego MLS via CRMLS
Price summary
- Price:$2,699,000
- Price per sq. ft.:$637.16
- Monthly HOA dues:$20
About this home
Semi-Custom Breathtaking View Home in Coveted Mohler Loop Area. Tucked away on a private street, this stunning 4-bedroom + bonus and an office , 4.5-bath estate sits on a rare -acre lot, offering over 4,200 sqft of refined living space. Perfect for families and entertaining, this home masterfully blends space, privacy, and luxury. As you arrive, the pride of ownership is immediately evidentfrom the beautifully landscaped entrance to the serene, secluded setting. Step through the grand wooden front door and feel an instant sense of comfort and elegance. Inside, soaring two-story ceilings, expansive walls of windows, and abundant natural light create a bright, open atmosphere. Designed for seamless indoor-outdoor living, this semi-custom residence features ample parking, a tranquil setting, and breathtaking views that enhance every moment. The formal entry opens to a sunken living room and a formal dining roomperfect for intimate gatherings. The spacious family room boasts custom-built TV cabinetry, while a bonus room (currently used as a gym) adds flexibility. A downstairs office & bedroom with its own bathroom offers convenience and privacy. The chefs kitchen has been tastefully updated with solid wood cabinetry, granite countertops, Thermador appliances, an oversized professional fridge/freezer, wine fridge, and a full house Culligan water filtration system. Upstairs, youll find 3 generously sized bedrooms, each with remodeled ensuite bathrooms and private balconies. The primary suite features vaulted ceilings, breathtaking views, and a spa-like remodeled bathroom complete
Contact an agent
Home facts
- Year built:1983
- Listing ID #:PW25187217
- Added:45 day(s) ago
- Updated:October 06, 2025 at 02:05 PM
Rooms and interior
- Bedrooms:4
- Total bathrooms:5
- Full bathrooms:4
- Half bathrooms:1
- Living area:4,236 sq. ft.
Heating and cooling
- Cooling:Central Forced Air
- Heating:Fireplace, Forced Air Unit
Structure and exterior
- Roof:Concrete, Tile/Clay
- Year built:1983
- Building area:4,236 sq. ft.
Utilities
- Water:Public, Water Available, Water Connected
- Sewer:Public Sewer, Sewer Available, Sewer Connected
Finances and disclosures
- Price:$2,699,000
- Price per sq. ft.:$637.16
New listings near 220 S Owens Drive
- New
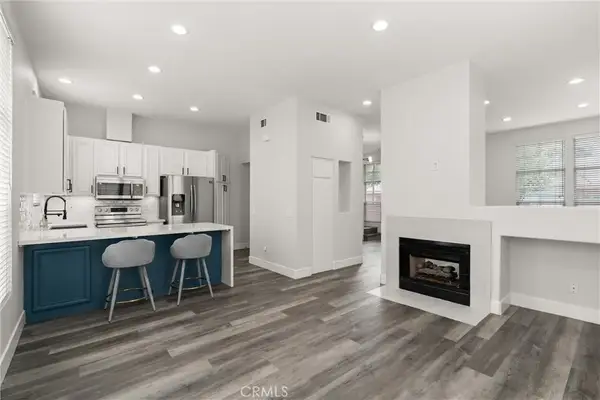 $798,888Active3 beds 3 baths1,322 sq. ft.
$798,888Active3 beds 3 baths1,322 sq. ft.8102 E Santo Court, Anaheim Hills, CA 92808
MLS# PW25231388Listed by: THE BROKEREDGE - New
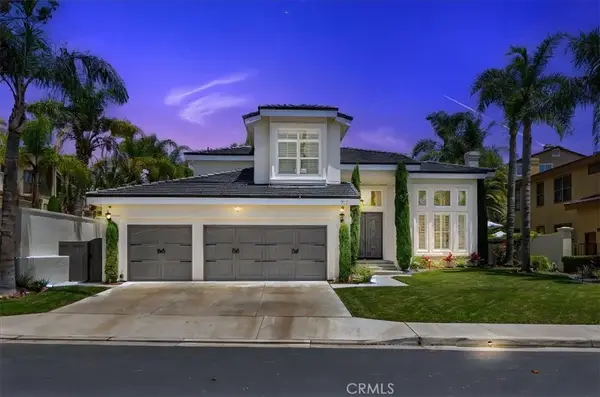 $2,199,000Active4 beds 3 baths3,097 sq. ft.
$2,199,000Active4 beds 3 baths3,097 sq. ft.712 S Lost Canyon Road, Anaheim Hills, CA 92808
MLS# PW25231831Listed by: REALTY ONE GROUP WEST - New
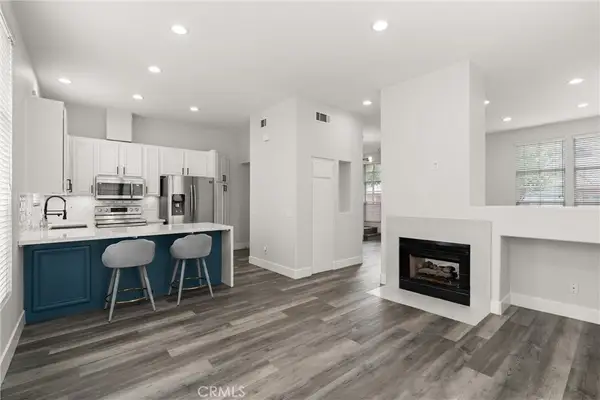 $798,888Active3 beds 3 baths1,322 sq. ft.
$798,888Active3 beds 3 baths1,322 sq. ft.8102 E Santo Court, Anaheim Hills, CA 92808
MLS# PW25231388Listed by: THE BROKEREDGE - New
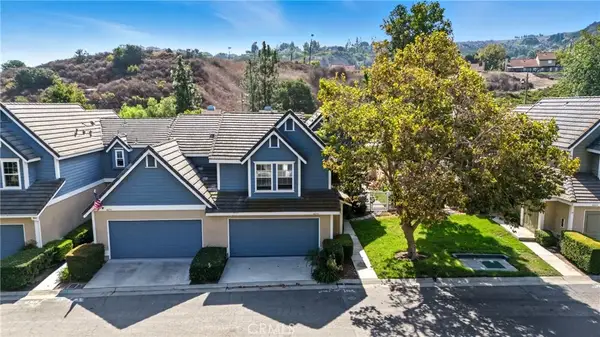 $975,000Active3 beds 3 baths1,445 sq. ft.
$975,000Active3 beds 3 baths1,445 sq. ft.6070 E Summit, Anaheim Hills, CA 92807
MLS# OC25231334Listed by: KELLER WILLIAMS REALTY N. TUSTIN - New
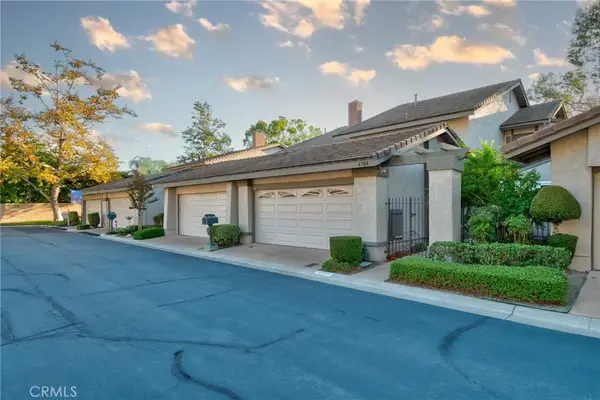 $899,900Active3 beds 3 baths1,938 sq. ft.
$899,900Active3 beds 3 baths1,938 sq. ft.6404 E Paseo Diego, Anaheim Hills, CA 92807
MLS# PW25228836Listed by: FREEDOM FIRST PROPERTIES - New
 $1,350,000Active4 beds 3 baths2,050 sq. ft.
$1,350,000Active4 beds 3 baths2,050 sq. ft.8391 E Quiet Canyon, Anaheim Hills, CA 92808
MLS# OC25228702Listed by: COMPASS - New
 $699,900Active2 beds 2 baths1,162 sq. ft.
$699,900Active2 beds 2 baths1,162 sq. ft.7859 E Quinn Drive, Anaheim Hills, CA 92808
MLS# PW25221244Listed by: SEVEN GABLES REAL ESTATE - New
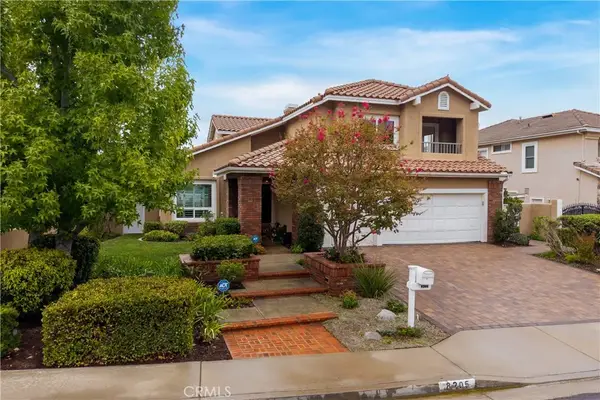 $1,800,000Active5 beds 4 baths2,863 sq. ft.
$1,800,000Active5 beds 4 baths2,863 sq. ft.8205 E Somerset Lane, Anaheim Hills, CA 92808
MLS# PW25225774Listed by: FIRST TEAM REAL ESTATE - New
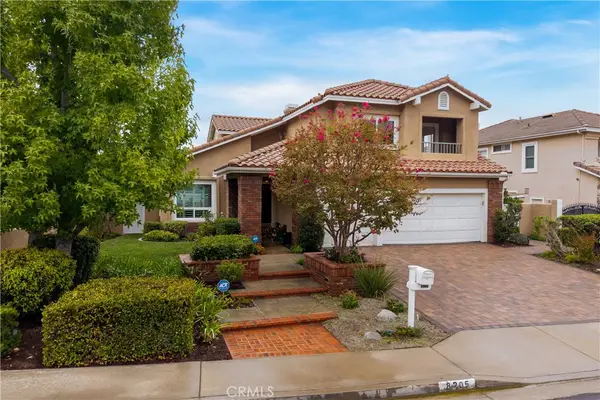 $1,800,000Active5 beds 4 baths2,863 sq. ft.
$1,800,000Active5 beds 4 baths2,863 sq. ft.8205 E Somerset Lane, Anaheim Hills, CA 92808
MLS# PW25225774Listed by: FIRST TEAM REAL ESTATE - New
 $800,000Active3 beds 2 baths1,366 sq. ft.
$800,000Active3 beds 2 baths1,366 sq. ft.18511 Orangethorpe Avenue, Anaheim Hills, CA 92807
MLS# PW25227982Listed by: FIRST TEAM REAL ESTATE
