534 S Laureltree Drive, Anaheim Hills, CA 92808
Local realty services provided by:Better Homes and Gardens Real Estate Registry
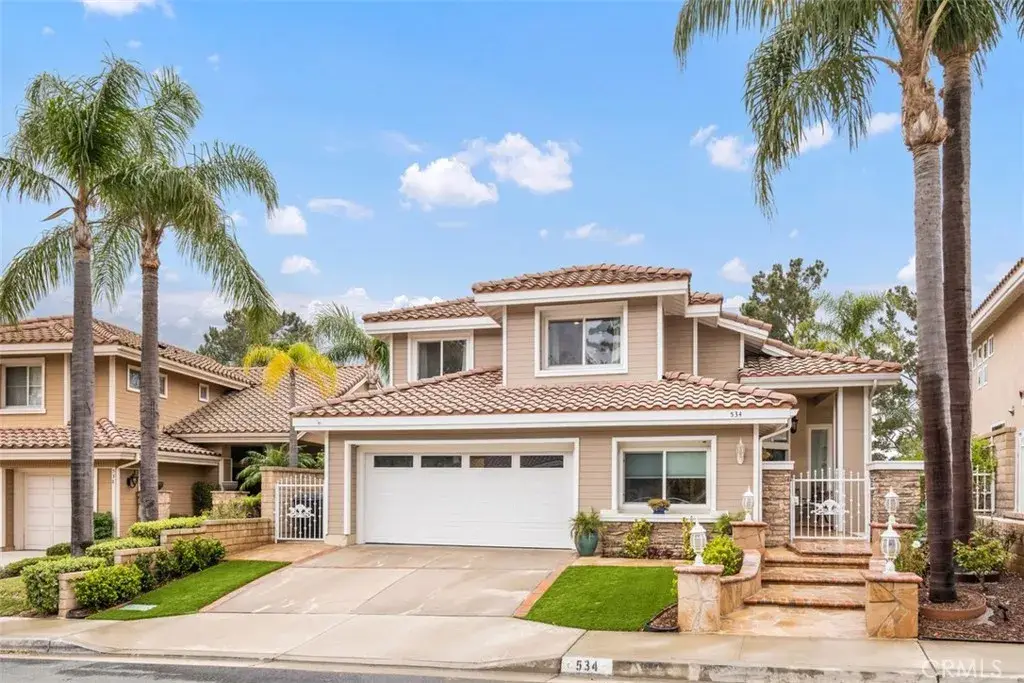
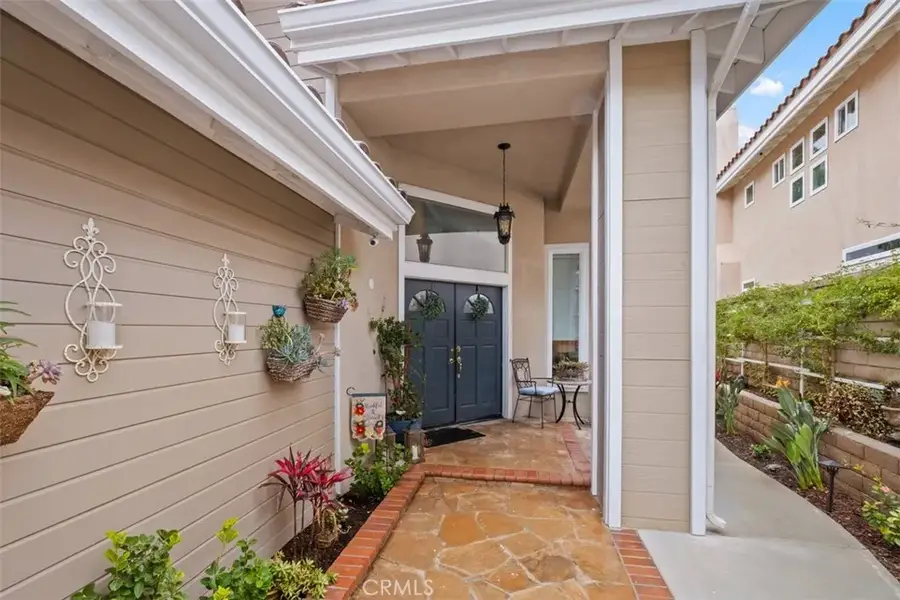
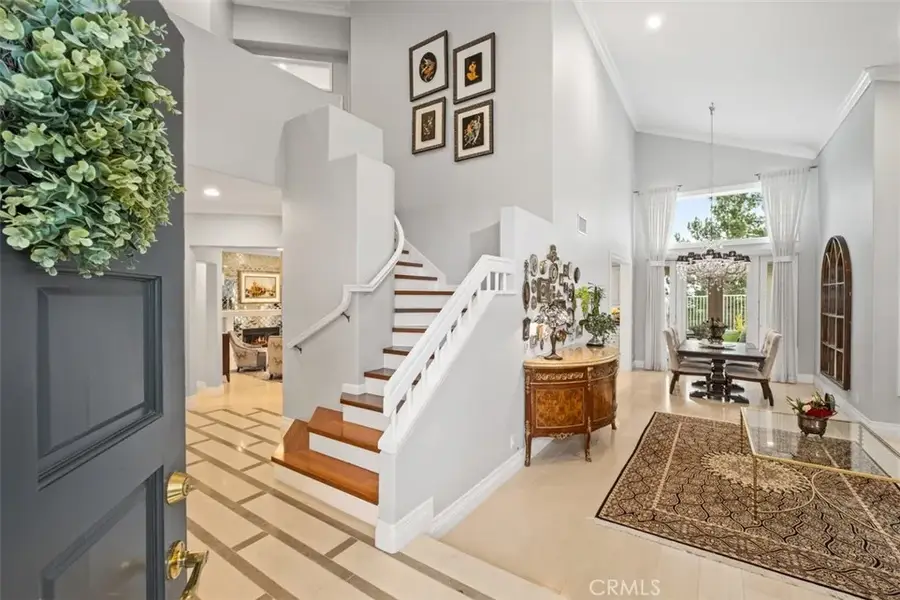
534 S Laureltree Drive,Anaheim Hills, CA 92808
$1,499,800
- 4 Beds
- 3 Baths
- 2,259 sq. ft.
- Single family
- Pending
Listed by:maggie heshmatifar
Office:homesmart, evergreen realty
MLS#:OC25096122
Source:SANDICOR
Price summary
- Price:$1,499,800
- Price per sq. ft.:$663.92
- Monthly HOA dues:$92
About this home
Upgraded to Perfection with Panoramic Views! This stunning home offers breathtaking views of the mountains and sparkling city lights, paired with exquisite upgrades throughoutno expense has been spared! From the moment you arrive, the exceptional curb appeal sets the tone for what awaits inside. Step into a home that radiates quality craftsmanship and thoughtful design. The formal living room is warm and inviting, while the elegant dining room features French doors leading to a beautifully landscaped backyardperfect for indoor-outdoor entertaining. Soaring ceilings and expansive windows with plantation shutters and custom drapery fill the home with natural light. The gourmet kitchen is a chefs dream, fully remodeled and open to both the dining and family rooms. The spacious family room includes a cozy fireplace, extended seating area, and another set of French doors that open to the backyard oasis. A main-floor bedroom, currently used as an office, adds flexibility for guests or remote work. Upstairs, the luxurious primary suite boasts a large private balcony, ideal for morning coffee with a view, and a spa-like master bathroom. Two additional generously sized bedrooms include custom closets, with one offering a walk-in closet. Additional features include hardwood flooring throughout, recessed lighting, mirrored closet doors, and high-end custom window treatments. The backyard is an entertainers dreamperfect for gatherings and celebrations. A full list of upgrades is available in the Supplemental section. Dont miss this rare opportunity to own a truly special home with unma
Contact an agent
Home facts
- Year built:1990
- Listing Id #:OC25096122
- Added:103 day(s) ago
- Updated:August 16, 2025 at 07:27 AM
Rooms and interior
- Bedrooms:4
- Total bathrooms:3
- Full bathrooms:2
- Half bathrooms:1
- Living area:2,259 sq. ft.
Heating and cooling
- Cooling:Central Forced Air
- Heating:Fireplace, Forced Air Unit
Structure and exterior
- Roof:Concrete
- Year built:1990
- Building area:2,259 sq. ft.
Utilities
- Water:Public
- Sewer:Public Sewer, Sewer Connected
Finances and disclosures
- Price:$1,499,800
- Price per sq. ft.:$663.92
New listings near 534 S Laureltree Drive
- New
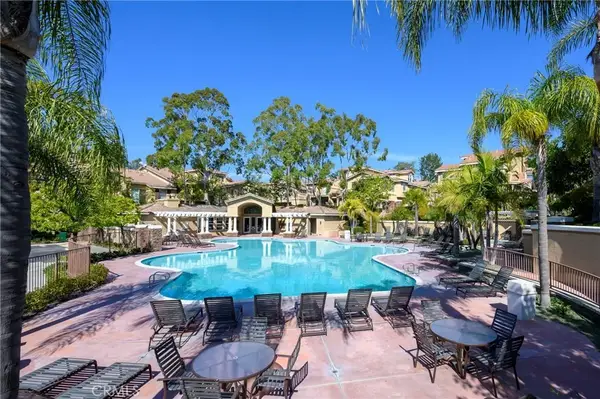 $699,900Active2 beds 3 baths1,190 sq. ft.
$699,900Active2 beds 3 baths1,190 sq. ft.1153 S Positano, Anaheim Hills, CA 92808
MLS# PW25174984Listed by: KELLER WILLIAMS REALTY - New
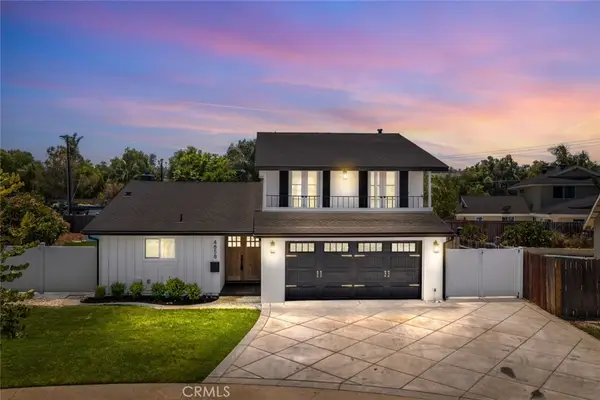 $1,150,000Active4 beds 2 baths1,667 sq. ft.
$1,150,000Active4 beds 2 baths1,667 sq. ft.4858 E Mckay Circle, Anaheim Hills, CA 92807
MLS# PW25177144Listed by: T.N.G. REAL ESTATE CONSULTANTS - New
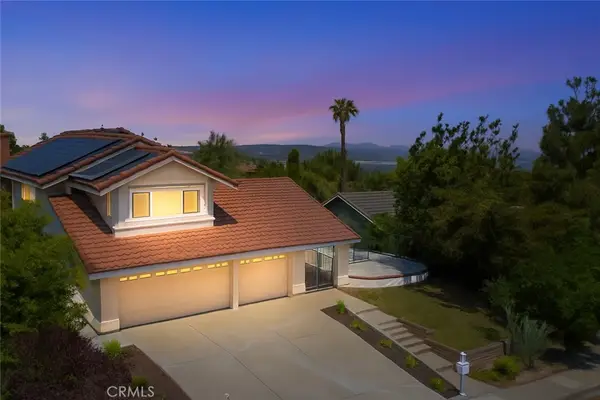 $1,888,888Active4 beds 3 baths2,845 sq. ft.
$1,888,888Active4 beds 3 baths2,845 sq. ft.5291 E Rural Ridge Circle E, Anaheim Hills, CA 92807
MLS# OC25145876Listed by: BERKSHIRE HATHAWAY HOMESERVICE 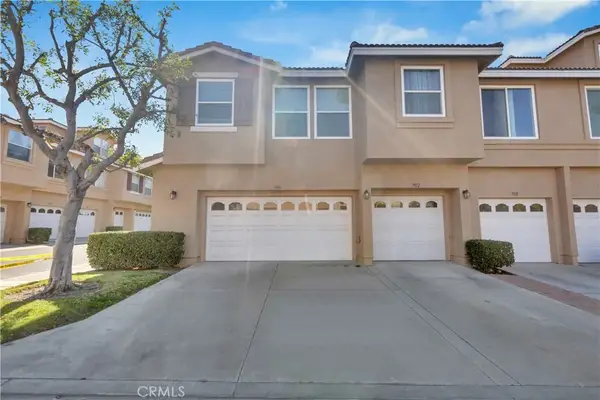 $599,000Active1 beds 2 baths865 sq. ft.
$599,000Active1 beds 2 baths865 sq. ft.7912 E Monte Carlo Avenue, Anaheim Hills, CA 92808
MLS# PW25174039Listed by: BHHS CA PROPERTIES $875,000Pending4 beds 3 baths1,887 sq. ft.
$875,000Pending4 beds 3 baths1,887 sq. ft.909 S S. Lake Summit Drive, Anaheim Hills, CA 92807
MLS# IG25140420Listed by: RE/MAX PARTNERS- Open Sat, 1 to 4pm
 $1,735,000Active4 beds 3 baths3,217 sq. ft.
$1,735,000Active4 beds 3 baths3,217 sq. ft.719 S Goldfinch Way, Anaheim Hills, CA 92807
MLS# PW25169069Listed by: CIRCA PROPERTIES, INC.  $840,000Active3 beds 3 baths1,250 sq. ft.
$840,000Active3 beds 3 baths1,250 sq. ft.8472 E Tioga Way, Anaheim Hills, CA 92808
MLS# AR25171339Listed by: KELLER WILLIAMS PREMIER PROP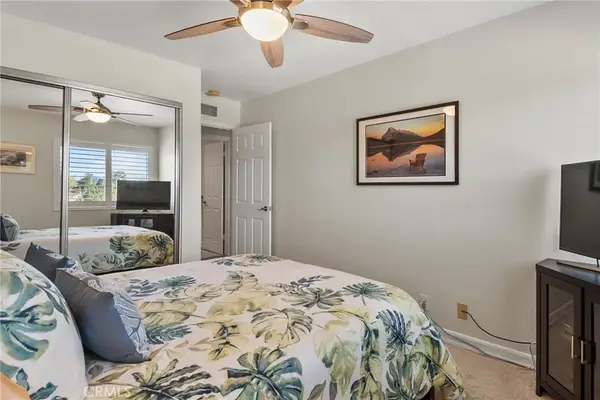 $1,775,000Pending4 beds 3 baths2,512 sq. ft.
$1,775,000Pending4 beds 3 baths2,512 sq. ft.536 S Tumbleweed Road, Anaheim Hills, CA 92807
MLS# PW25166874Listed by: FREEDOM FIRST PROPERTIES $1,300,000Pending3 beds 2 baths2,242 sq. ft.
$1,300,000Pending3 beds 2 baths2,242 sq. ft.614 S Pathfinder Trail, Anaheim Hills, CA 92807
MLS# PW25164818Listed by: RE/MAX ONE $799,000Active2 beds 3 baths1,374 sq. ft.
$799,000Active2 beds 3 baths1,374 sq. ft.8116 E Oak Ridge, Anaheim Hills, CA 92808
MLS# OC25158399Listed by: EXP REALTY OF GREATER LOS ANGELES, INC.

