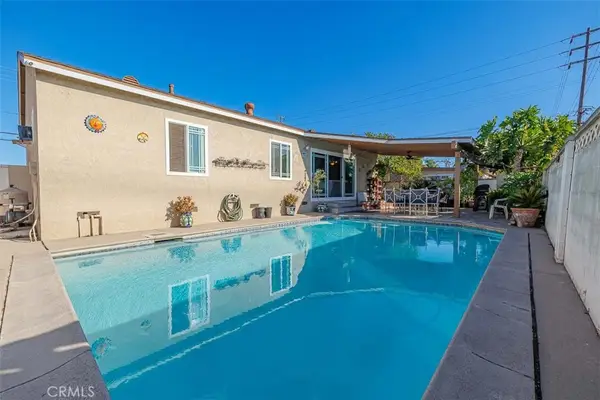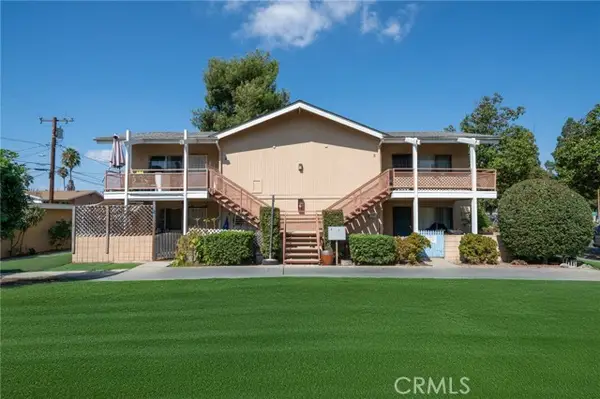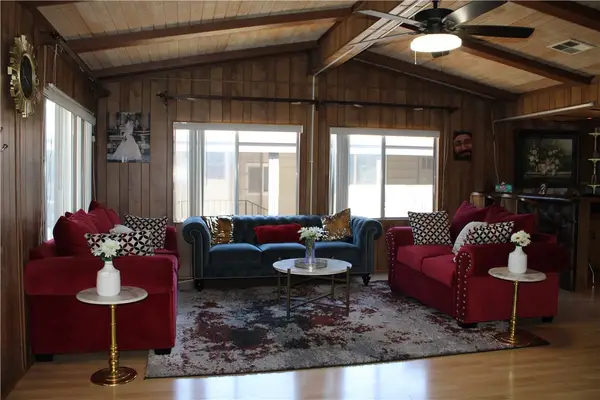1041 S Falling Leaf Circle, Anaheim, CA 92807
Local realty services provided by:Better Homes and Gardens Real Estate Reliance Partners
1041 S Falling Leaf Circle,Anaheim, CA 92807
$1,695,000
- 5 Beds
- 3 Baths
- 2,582 sq. ft.
- Single family
- Active
Listed by:matt mirhadi
Office:preferred propertygroup realty
MLS#:CRPW25132039
Source:CAMAXMLS
Price summary
- Price:$1,695,000
- Price per sq. ft.:$656.47
- Monthly HOA dues:$192
About this home
COME TO SEE THE QUALITY!. A true masterpiece of modern living, this exquisitely remodeled, turnkey residence leaves nothing untouched, offering the perfect blend of elegance, functionality, and comfort , a brand-new air conditioning system, water heater & a cutting-edge, whole-house water filtration system-featuring a triple-stage reverse osmosis drinking water quality throughout house. New hardwood flooring flows seamlessly across the home, complemented by striking heavy-duty interior glass railings and custom high-end closet doors with built-in organizational systems in every bedroom. The heart of the home is a fully reimagined gourmet kitchen, showcasing brand-new custom cabinetry, built-in pantry storage, thoughtfully designed drawer organizers, and sleek modern hardware. All-new high-end appliances are perfectly complemented by a designer backsplash, creating a culinary space that is as functional as it is beautiful. Natural light is framed by newly installed designer shutters and blinds, while the reimagined laundry room is equipped with a custom built-in sink, elegant new fixtures. Every faucet has been upgraded, including Guest Vanity sophisticated matte black finishes and a bold black toilet. Step outside to an entertainer's paradise: Newer tile roof, all-new, high-effic
Contact an agent
Home facts
- Year built:1976
- Listing ID #:CRPW25132039
- Added:113 day(s) ago
- Updated:October 08, 2025 at 05:35 AM
Rooms and interior
- Bedrooms:5
- Total bathrooms:3
- Full bathrooms:2
- Living area:2,582 sq. ft.
Heating and cooling
- Cooling:Central Air
- Heating:Central, Natural Gas
Structure and exterior
- Roof:Tile
- Year built:1976
- Building area:2,582 sq. ft.
- Lot area:0.18 Acres
Utilities
- Water:Public
Finances and disclosures
- Price:$1,695,000
- Price per sq. ft.:$656.47
New listings near 1041 S Falling Leaf Circle
- Open Fri, 3 to 6pmNew
 $1,399,000Active3 beds 2 baths1,944 sq. ft.
$1,399,000Active3 beds 2 baths1,944 sq. ft.4410 E Ardmore, Anaheim Hills, CA 92807
MLS# PW25234817Listed by: THINK BOUTIQ REAL ESTATE - New
 $1,080,000Active2 beds 3 baths1,661 sq. ft.
$1,080,000Active2 beds 3 baths1,661 sq. ft.950 S Rim Crest Drive, Anaheim Hills, CA 92807
MLS# TR25234869Listed by: PAN FENG REALTY INC - New
 $267,000Active3 beds 2 baths2,036 sq. ft.
$267,000Active3 beds 2 baths2,036 sq. ft.9559 Avenue, Niland, CA 92257
MLS# OC25234678Listed by: REEVE BROKERAGE INC. - New
 $825,000Active3 beds 2 baths1,184 sq. ft.
$825,000Active3 beds 2 baths1,184 sq. ft.605 N La Reina, Anaheim, CA 92801
MLS# OC25233704Listed by: MINT REAL ESTATE - Open Sat, 12 to 3pmNew
 $1,449,999Active4 beds 3 baths2,077 sq. ft.
$1,449,999Active4 beds 3 baths2,077 sq. ft.155 S Avenida Felipe, Anaheim Hills, CA 92807
MLS# OC25234151Listed by: LEGACY 15 REAL ESTATE BROKERS - New
 $825,000Active3 beds 2 baths1,184 sq. ft.
$825,000Active3 beds 2 baths1,184 sq. ft.605 N La Reina, Anaheim, CA 92801
MLS# OC25233704Listed by: MINT REAL ESTATE - New
 $1,625,000Active-- beds -- baths
$1,625,000Active-- beds -- baths615 Ventura, Anaheim, CA 92801
MLS# NP25233594Listed by: R L M EQUITIES - New
 $663,000Active2 beds 2 baths1,100 sq. ft.
$663,000Active2 beds 2 baths1,100 sq. ft.1041 S San Marino Way, Anaheim, CA 92808
MLS# PW25233665Listed by: HPT REALTY - New
 $320,000Active3 beds 2 baths1,780 sq. ft.
$320,000Active3 beds 2 baths1,780 sq. ft.1919 W Coronet Avenue #126, Anaheim, CA 92801
MLS# CRPW25218670Listed by: GREENLEAF REALTY - Open Sat, 12 to 4pmNew
 $950,000Active3 beds 2 baths1,342 sq. ft.
$950,000Active3 beds 2 baths1,342 sq. ft.2533 W Chanticleer, Anaheim, CA 92804
MLS# OC25233116Listed by: REAL BROKER
