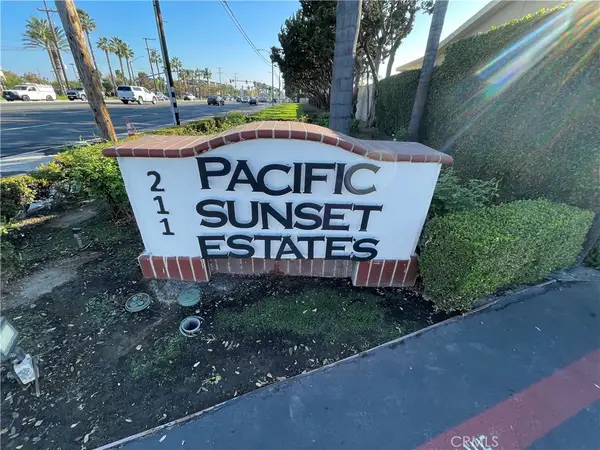1128 N Voyager, Anaheim, CA 92801
Local realty services provided by:Better Homes and Gardens Real Estate Reliance Partners
1128 N Voyager,Anaheim, CA 92801
$1,050,000
- 4 Beds
- 3 Baths
- 2,273 sq. ft.
- Single family
- Active
Listed by: hannah parklee
Office: t.n.g. real estate consultants
MLS#:CRPW25237063
Source:CAMAXMLS
Price summary
- Price:$1,050,000
- Price per sq. ft.:$461.94
- Monthly HOA dues:$330
About this home
Welcome to this beautifully remodeled home in the desirable Anaheim Shores community, featuring a rare first-floor primary suite. The open layout includes a modern kitchen with a custom center island, updated bathrooms, new SPC flooring upstairs, LED lighting, and fresh interior/exterior paint. Elegant finishes include marble flooring, designer bathroom accents, and a sleek glass stair railing. Vaulted ceilings in the dining area, family room, and upstairs bedrooms add light and openness. A bonus room offers ideal space for a home office, gym, or playroom. Additional upgrades include a new HVAC system, garage door motor, and a 2-car garage. Anaheim Shores offers a private lake with walking paths, 3 pools, 3 Jacuzzis, patrolled security, well-maintained landscaping, and HOA-covered water. Conveniently located near shopping, dining, and the 5 & 91 freeways.
Contact an agent
Home facts
- Year built:1979
- Listing ID #:CRPW25237063
- Added:45 day(s) ago
- Updated:November 26, 2025 at 03:02 PM
Rooms and interior
- Bedrooms:4
- Total bathrooms:3
- Full bathrooms:2
- Living area:2,273 sq. ft.
Heating and cooling
- Cooling:Central Air
- Heating:Central
Structure and exterior
- Year built:1979
- Building area:2,273 sq. ft.
- Lot area:0.13 Acres
Utilities
- Water:Public
Finances and disclosures
- Price:$1,050,000
- Price per sq. ft.:$461.94
New listings near 1128 N Voyager
- New
 $595,000Active2 beds 2 baths960 sq. ft.
$595,000Active2 beds 2 baths960 sq. ft.740 N Fairhaven, Anaheim, CA 92801
MLS# CRDW25266209Listed by: HOANG D NGUYEN, BROKER - New
 $965,000Active-- beds -- baths2,414 sq. ft.
$965,000Active-- beds -- baths2,414 sq. ft.1163 N Mayfair Avenue, Anaheim, CA 92801
MLS# CROC25266164Listed by: KIRKLEN INVESTMENT GROUP - New
 $899,000Active2 beds 2 baths1,613 sq. ft.
$899,000Active2 beds 2 baths1,613 sq. ft.1891 Union #99, Anaheim, CA 92805
MLS# OC25266626Listed by: KELLER WILLIAMS LEGACY - New
 $595,000Active2 beds 2 baths960 sq. ft.
$595,000Active2 beds 2 baths960 sq. ft.740 N Fairhaven, Anaheim, CA 92801
MLS# DW25266209Listed by: HOANG D NGUYEN, BROKER - New
 $899,000Active2 beds 2 baths1,613 sq. ft.
$899,000Active2 beds 2 baths1,613 sq. ft.1891 S Union #99, Anaheim, CA 92805
MLS# OC25266626Listed by: KELLER WILLIAMS LEGACY - Open Sat, 12 to 3pmNew
 $640,000Active2 beds 2 baths1,138 sq. ft.
$640,000Active2 beds 2 baths1,138 sq. ft.2637 W Cameron Court #118, Anaheim, CA 92801
MLS# PW25249696Listed by: KELLER WILLIAMS REALTY - New
 $900,000Active3 beds 2 baths1,600 sq. ft.
$900,000Active3 beds 2 baths1,600 sq. ft.603 S Dale Avenue, Anaheim, CA 92804
MLS# CROC25265812Listed by: SATELLITE FINANCIAL - New
 $899,000Active3 beds 3 baths1,979 sq. ft.
$899,000Active3 beds 3 baths1,979 sq. ft.961 S Lone Pine, Anaheim, CA 92808
MLS# CRPW25264673Listed by: FIRST TEAM REAL ESTATE - New
 $1,045,000Active3 beds 3 baths1,324 sq. ft.
$1,045,000Active3 beds 3 baths1,324 sq. ft.1804 E South, Anaheim, CA 92805
MLS# CRNP25255905Listed by: CHOICE OF AMERICA - New
 $295,000Active3 beds 2 baths1,600 sq. ft.
$295,000Active3 beds 2 baths1,600 sq. ft.211 S Beach Blvd #72, Anaheim, CA 92804
MLS# RS25259674Listed by: WESTCO REALTY
