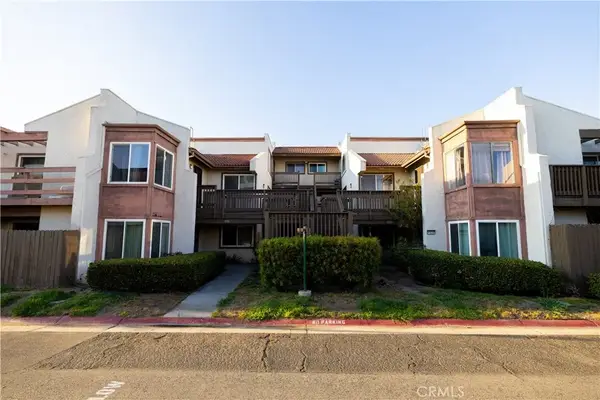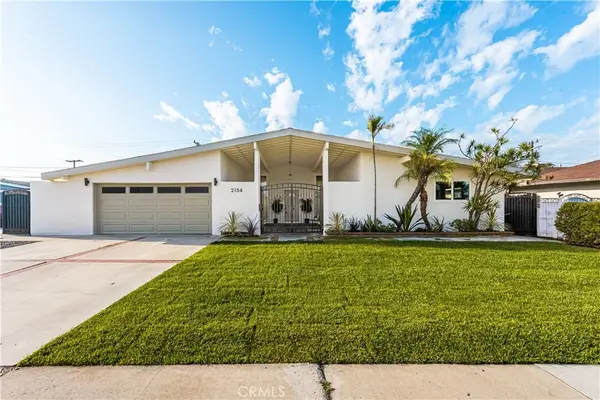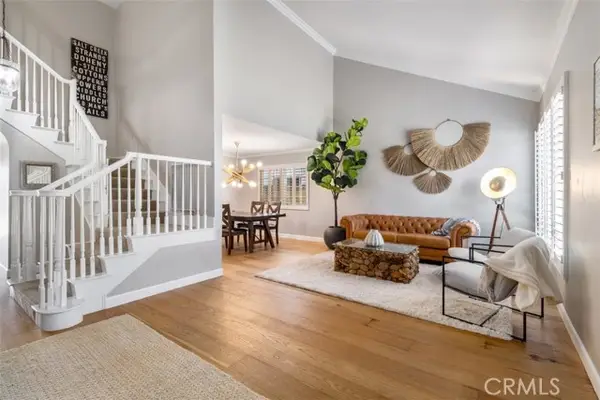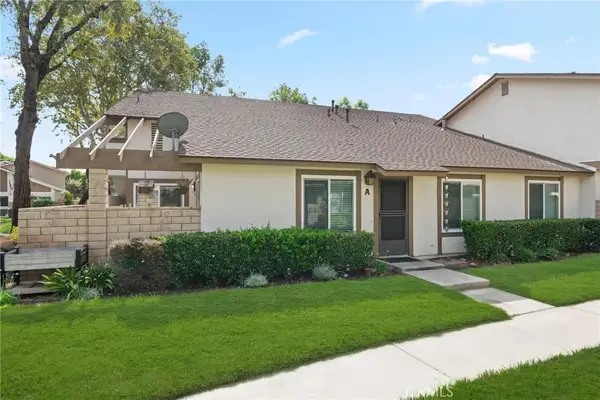1153 S Dover Circle #C56M, Anaheim, CA 92805
Local realty services provided by:Better Homes and Gardens Real Estate Everything Real Estate
1153 S Dover Circle #C56M,Anaheim, CA 92805
$574,999
- 2 Beds
- 2 Baths
- 1,043 sq. ft.
- Condominium
- Pending
Listed by:angie rebennack
Office:keller williams pacific estate
MLS#:PW25181203
Source:CRMLS
Price summary
- Price:$574,999
- Price per sq. ft.:$551.29
- Monthly HOA dues:$385
About this home
Absolutely lovely turnkey End Unit. With over 1,000 square feet of living space, this 2-story features 2 Bedrooms, 1.5 baths. Lower level has an open floor plan with convenient laundry hook-ups & half-bath, updated kitchen boasting stylish finishes including quartz counters and luxury vinyl floors. A beautiful solid oak staircase leads to the upper level with 2 bedrooms with large closets and a full bathroom. The Primary Bedroom features double doors and direct access to the bathroom. Central air/heat keeps you comfortable year-round! Private outdoor patio for additional gathering space. Detached 1 car garage and 1 assigned parking in front. A short walk leads to the sparkling community pool & park-like area. Enjoy all the area has to offer including Disneyland Parks, sports and concerts and the Honda Center or Angel Stadium, and the exciting new OC Vibe complex! Tons of great restaurants, shopping and parks nearby. This a great opportunity for a spacious 2 bedroom home in a highly desirable area - It's a Must See!
Contact an agent
Home facts
- Year built:1973
- Listing ID #:PW25181203
- Added:41 day(s) ago
- Updated:September 26, 2025 at 07:31 AM
Rooms and interior
- Bedrooms:2
- Total bathrooms:2
- Full bathrooms:1
- Half bathrooms:1
- Living area:1,043 sq. ft.
Heating and cooling
- Cooling:Central Air
Structure and exterior
- Year built:1973
- Building area:1,043 sq. ft.
- Lot area:8.81 Acres
Utilities
- Water:Public, Water Connected
- Sewer:Public Sewer, Sewer Connected
Finances and disclosures
- Price:$574,999
- Price per sq. ft.:$551.29
New listings near 1153 S Dover Circle #C56M
- New
 $749,000Active2 beds 2 baths1,123 sq. ft.
$749,000Active2 beds 2 baths1,123 sq. ft.6520 E Camino Vista #1, Anaheim Hills, CA 92807
MLS# PW25225436Listed by: COLDWELL BANKER REALTY - New
 $5,998,999Active6 beds 7 baths5,838 sq. ft.
$5,998,999Active6 beds 7 baths5,838 sq. ft.7653 Corto Road, Anaheim, CA 92808
MLS# PW25223956Listed by: BHHS CA PROPERTIES - New
 $440,000Active2 beds 1 baths824 sq. ft.
$440,000Active2 beds 1 baths824 sq. ft.1028 S Citron Street #16, Anaheim, CA 92805
MLS# DW25223312Listed by: BERKSHIRE HATHAWAY HOME SERVICES CALIFORNIA PROPERTIES - New
 $849,900Active3 beds 2 baths1,393 sq. ft.
$849,900Active3 beds 2 baths1,393 sq. ft.2154 Niobe, Anaheim, CA 92804
MLS# WS25225473Listed by: WEDGEWOOD HOMES REALTY - New
 $1,725,000Active5 beds 3 baths2,860 sq. ft.
$1,725,000Active5 beds 3 baths2,860 sq. ft.421 S Cedarhaven Way, Anaheim Hills, CA 92807
MLS# OC25225197Listed by: COLDWELL BANKER PLATINUM PROP - New
 $1,725,000Active5 beds 3 baths2,860 sq. ft.
$1,725,000Active5 beds 3 baths2,860 sq. ft.421 S Cedarhaven Way, Anaheim Hills, CA 92807
MLS# OC25225197Listed by: COLDWELL BANKER PLATINUM PROP - New
 $849,900Active3 beds 2 baths1,393 sq. ft.
$849,900Active3 beds 2 baths1,393 sq. ft.2154 W Niobe, Anaheim, CA 92804
MLS# WS25225473Listed by: WEDGEWOOD HOMES REALTY - Open Sat, 2 to 4pmNew
 $749,000Active3 beds 3 baths1,825 sq. ft.
$749,000Active3 beds 3 baths1,825 sq. ft.566 N Century Drive, Anaheim, CA 92805
MLS# 25596953Listed by: FIGURE 8 REALTY - New
 $1,348,000Active4 beds 3 baths2,922 sq. ft.
$1,348,000Active4 beds 3 baths2,922 sq. ft.6815 E Georgetown Circle, Anaheim, CA 92807
MLS# CROC25220897Listed by: STARFIRE REAL ESTATE CORP. - Open Sat, 11am to 3pmNew
 $584,888Active2 beds 1 baths882 sq. ft.
$584,888Active2 beds 1 baths882 sq. ft.5466 E Willow Woods Lane #A, Anaheim, CA 92807
MLS# RS25224133Listed by: BUYER'S CHOICE REALTY
