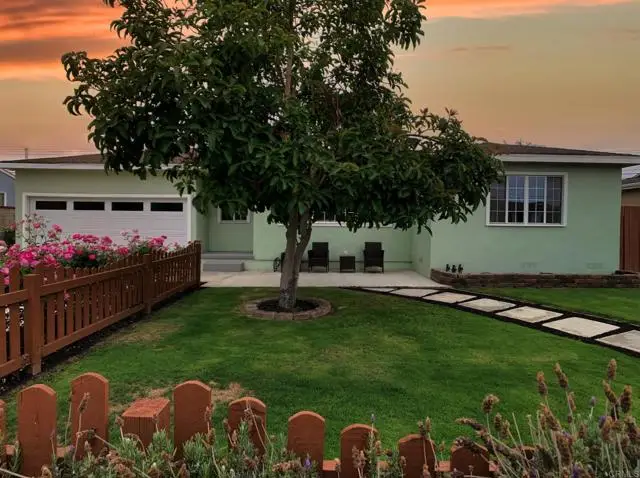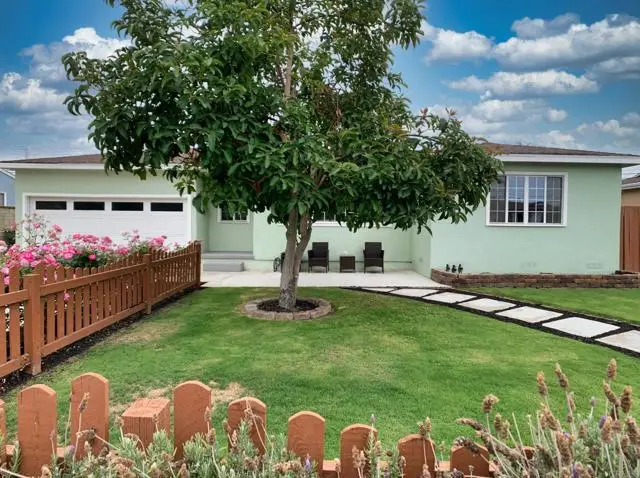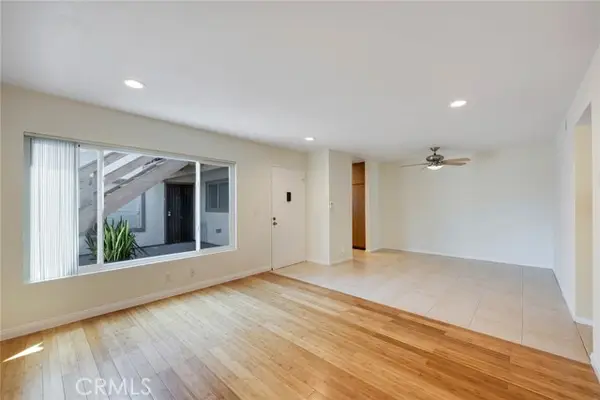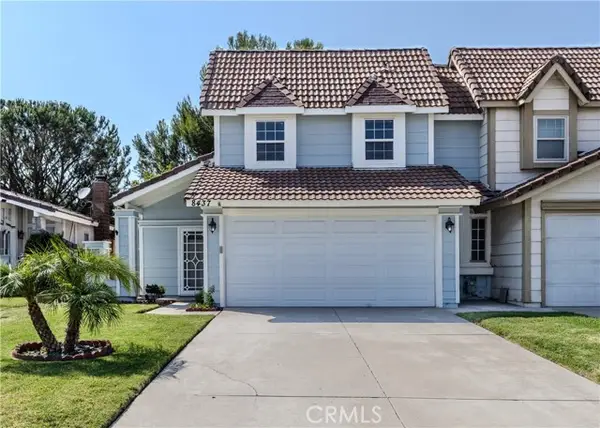117 N Berniece Drive, Anaheim, CA 92801
Local realty services provided by:Better Homes and Gardens Real Estate Royal & Associates



Listed by:monica greenwood
Office:real broker
MLS#:CRPTP2504913
Source:CA_BRIDGEMLS
Price summary
- Price:$800,000
- Price per sq. ft.:$901.92
About this home
Charming West Anaheim Single-Level Home! Welcome to this delightful 3-bedroom, 1-bath home featuring inviting curb appeal and a fully fenced front yard with a cozy patio—perfect for enjoying your morning coffee. Inside, you'll find beautiful hardwood floors and a bright layout that includes a versatile California sunroom offering extra space for a home office, playroom, or relaxing lounge. The spacious backyard is a true highlight, with fresh new sod, a wood deck off the primary bedroom (accessed via elegant French doors), and ample room for entertaining, pets, or play. Enjoy your own private orchard with mature fruit trees including apple, guava, orange, lemon, loquat, mango, and avocado. All appliances convey—including a stackable front-load washer and dryer, new interior paint—making this home move-in ready. Conveniently located just 10 minutes from Disneyland, Knott’s Berry Farm, parks, schools, shops, and golf courses. Ideal for first-time homebuyers or anyone seeking to downsize or single level home, centrally located property.
Contact an agent
Home facts
- Year built:1953
- Listing Id #:CRPTP2504913
- Added:28 day(s) ago
- Updated:August 14, 2025 at 02:43 PM
Rooms and interior
- Bedrooms:3
- Total bathrooms:1
- Full bathrooms:1
- Living area:887 sq. ft.
Heating and cooling
- Cooling:Wall/Window Unit(s)
Structure and exterior
- Year built:1953
- Building area:887 sq. ft.
- Lot area:0.17 Acres
Finances and disclosures
- Price:$800,000
- Price per sq. ft.:$901.92
New listings near 117 N Berniece Drive
- New
 $825,000Active4 beds 3 baths1,613 sq. ft.
$825,000Active4 beds 3 baths1,613 sq. ft.612 Elmwood, Anaheim, CA 92805
MLS# CRRS25183172Listed by: GE DEAN AND ASSOCIATES - New
 $449,000Active2 beds 1 baths824 sq. ft.
$449,000Active2 beds 1 baths824 sq. ft.986 S Citron Street #41, Anaheim, CA 92805
MLS# PW25183627Listed by: T.N.G. REAL ESTATE CONSULTANTS - New
 $449,000Active2 beds 1 baths824 sq. ft.
$449,000Active2 beds 1 baths824 sq. ft.986 Citron Street #41, Anaheim, CA 92805
MLS# PW25183627Listed by: T.N.G. REAL ESTATE CONSULTANTS - New
 $898,800Active3 beds 3 baths1,379 sq. ft.
$898,800Active3 beds 3 baths1,379 sq. ft.8437 E Amberwood Street, Anaheim, CA 92808
MLS# CRPW25182646Listed by: FIRST TEAM REAL ESTATE - New
 $895,000Active3 beds 2 baths1,390 sq. ft.
$895,000Active3 beds 2 baths1,390 sq. ft.554 S Elder Street, Anaheim, CA 92805
MLS# CRNP25182277Listed by: EXP REALTY OF SOUTHERN CA, INC - New
 $645,000Active2 beds 2 baths1,087 sq. ft.
$645,000Active2 beds 2 baths1,087 sq. ft.527 N Dartmouth Way #40, Anaheim, CA 92801
MLS# CROC25181925Listed by: COMPASS - New
 $1,750,000Active3 beds 3 baths1,604 sq. ft.
$1,750,000Active3 beds 3 baths1,604 sq. ft.531 N Cherry Tree Lane, Anaheim, CA 92806
MLS# CRPW25165655Listed by: T.N.G. REAL ESTATE CONSULTANTS - New
 $734,500Active2 beds 3 baths1,226 sq. ft.
$734,500Active2 beds 3 baths1,226 sq. ft.335 W Summerfield Circle, Anaheim, CA 92802
MLS# CRPW25178351Listed by: A FIRST CHOICE FINANCIAL GROUP - New
 $699,000Active2 beds 2 baths1,103 sq. ft.
$699,000Active2 beds 2 baths1,103 sq. ft.355 N Magnolia Avenue, Anaheim, CA 92801
MLS# CRPW25181095Listed by: RESHAPE REAL ESTATE - New
 $899,900Active3 beds 2 baths1,493 sq. ft.
$899,900Active3 beds 2 baths1,493 sq. ft.729 N Resh Street, Anaheim, CA 92805
MLS# CRPW25182832Listed by: CENTURY 21 AFFILIATED

