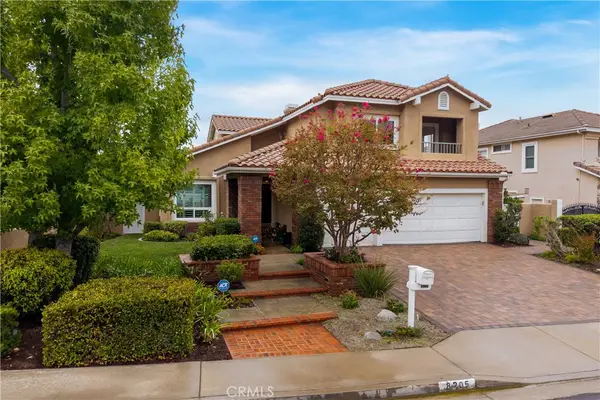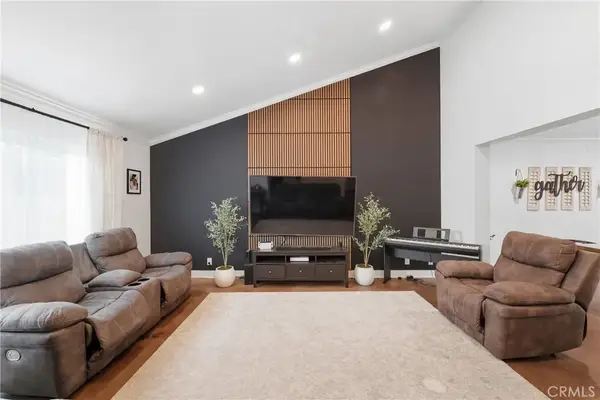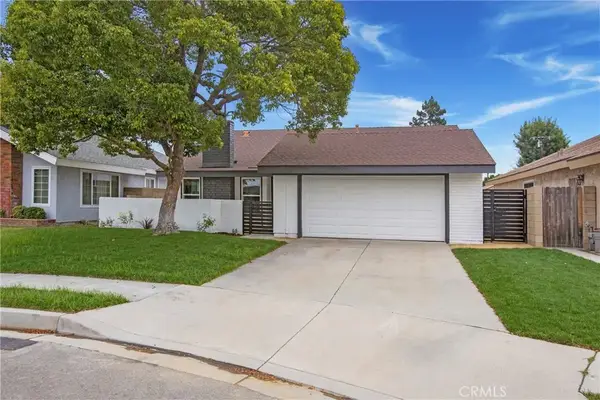11912 Arthur Drive, Anaheim, CA 92804
Local realty services provided by:Better Homes and Gardens Real Estate Reliance Partners
11912 Arthur Drive,Anaheim, CA 92804
$1,145,000
- 4 Beds
- 3 Baths
- 1,246 sq. ft.
- Single family
- Active
Listed by:tyrese nguyen
Office:villa real estate partners inc
MLS#:CRPW25156346
Source:CAMAXMLS
Price summary
- Price:$1,145,000
- Price per sq. ft.:$918.94
About this home
Welcome to 11912 Arthur Dr. Anaheim. A Beautifully remodeled SFR home wonderfully located on a cul-del-sac street just few miles from Knott's Berry Farm & Disneyland. This gorgeous turnkey home offers 5 bedrooms, 2 baths with an excellent modernized floorplan. Step inside to appreciate a bright front living room that opens up to the fully remodeled Kitchen fully equipped with elegant white quartz countertops & matching backsplash, Samsung stainless steel appliances that blend seamlessly with the all-white cabinetry & black handles. All appliances included with sale! The primary bedroom has own gorgeous en-suite bathroom with dual sinks, frameless glass shower w/bench, and separate soaking tub, and modern fixtures/design! Other Property Features & tasteful improvements include: Newly installed laminate wood flooring, new water heater, recessed lighting, freshly painted, separate Laundry room, and an expanded concrete driveway/front yard that can accommodate plenty of parking for oversized vehicles, boats, or RV potential! The generous-sized backyard is truly a wonderful space to enjoy outdoor activities, BBQs and/or entertain guests. Appreciate the newly installed grass, storage shed, and fully fenced perimeter great for pets! Come visit and make this turnkey home yours today! Not
Contact an agent
Home facts
- Year built:1959
- Listing ID #:CRPW25156346
- Added:80 day(s) ago
- Updated:September 30, 2025 at 10:01 PM
Rooms and interior
- Bedrooms:4
- Total bathrooms:3
- Full bathrooms:2
- Living area:1,246 sq. ft.
Heating and cooling
- Cooling:Wall/Window Unit(s)
- Heating:Central, Forced Air
Structure and exterior
- Year built:1959
- Building area:1,246 sq. ft.
- Lot area:0.17 Acres
Utilities
- Water:Public
Finances and disclosures
- Price:$1,145,000
- Price per sq. ft.:$918.94
New listings near 11912 Arthur Drive
- Open Sat, 1 to 4pmNew
 $1,800,000Active5 beds 4 baths2,863 sq. ft.
$1,800,000Active5 beds 4 baths2,863 sq. ft.8205 Somerset Lane, Anaheim, CA 92808
MLS# PW25225774Listed by: FIRST TEAM REAL ESTATE - Open Sat, 1 to 4pmNew
 $900,000Active4 beds 2 baths1,743 sq. ft.
$900,000Active4 beds 2 baths1,743 sq. ft.713 N Poplar Place, Anaheim, CA 92805
MLS# PW25222688Listed by: CIRCA PROPERTIES, INC. - New
 $1,049,800Active4 beds 4 baths1,913 sq. ft.
$1,049,800Active4 beds 4 baths1,913 sq. ft.1407 W Bushell Street, Anaheim, CA 92805
MLS# AR25228473Listed by: PINNACLE REAL ESTATE GROUP - Open Sat, 1 to 4pmNew
 $1,800,000Active5 beds 4 baths2,863 sq. ft.
$1,800,000Active5 beds 4 baths2,863 sq. ft.8205 E Somerset Lane, Anaheim Hills, CA 92808
MLS# PW25225774Listed by: FIRST TEAM REAL ESTATE - New
 $165,000Active2 beds 2 baths1,200 sq. ft.
$165,000Active2 beds 2 baths1,200 sq. ft.22 Magnolia Via, Anaheim, CA 92801
MLS# CRIG25227617Listed by: NEW STAR REALTY - New
 $199,900Active3 beds 2 baths1,176 sq. ft.
$199,900Active3 beds 2 baths1,176 sq. ft.615 W Romneya, Anaheim, CA 92801
MLS# PW25227374Listed by: BHHS CA PROPERTIES - New
 $800,000Active3 beds 2 baths1,366 sq. ft.
$800,000Active3 beds 2 baths1,366 sq. ft.18511 Orangethorpe Avenue, Anaheim Hills, CA 92807
MLS# PW25227982Listed by: FIRST TEAM REAL ESTATE - New
 $650,000Active2 beds 3 baths1,118 sq. ft.
$650,000Active2 beds 3 baths1,118 sq. ft.1846 W Falmouth, Anaheim, CA 92801
MLS# CRIV25220366Listed by: PROVIDENCE REALTY - New
 $859,900Active3 beds 2 baths1,346 sq. ft.
$859,900Active3 beds 2 baths1,346 sq. ft.982 Sarah Way, Anaheim, CA 92805
MLS# PW25226917Listed by: CALIBER REAL ESTATE GROUP - New
 $1,099,900Active3 beds 2 baths1,736 sq. ft.
$1,099,900Active3 beds 2 baths1,736 sq. ft.1206 S Hampstead Street, Anaheim, CA 92802
MLS# OC25226269Listed by: FRANKLIN PROPERTIES
