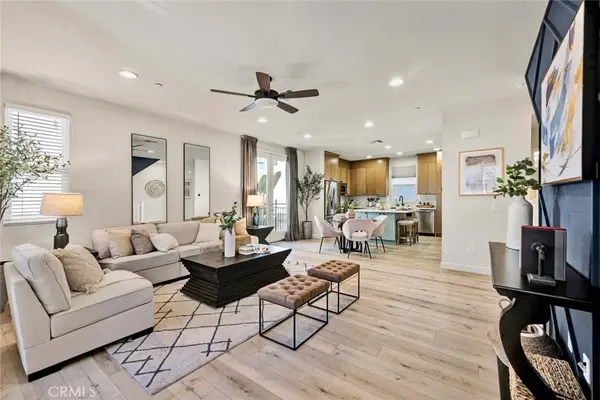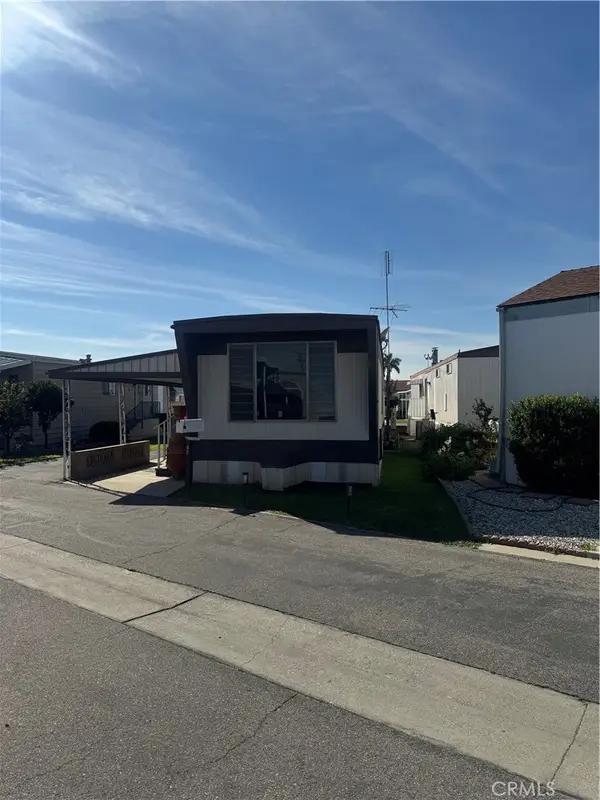1513 W Cerritos Avenue, Anaheim, CA 92802
Local realty services provided by:Better Homes and Gardens Real Estate Royal & Associates
1513 W Cerritos Avenue,Anaheim, CA 92802
$918,000
- 3 Beds
- 3 Baths
- 1,363 sq. ft.
- Single family
- Pending
Listed by: darwin ciria, mia mcleod
Office: mcleod and associates
MLS#:CRCV25190216
Source:CA_BRIDGEMLS
Price summary
- Price:$918,000
- Price per sq. ft.:$673.51
About this home
This charming, pride of ownership single-story pool home is nestled at a highly desirable neighborhood just minutes away from Disneyland. Lovingly maintained with thoughtful upkeep this home is move-in ready with a comfortable floor plan. The inviting family room sets the tone with its cozy fireplace-perfect for relaxing nights in. Hosting is a breeze with the formal dining room, ideal for gatherings. The well-kept kitchen features a built-in range, oven, and dishwasher plus plenty of counter space. The master suite offers a peaceful retreat, complete with en suite master bath. Step outside to the spacious backyard oasis with pool and covered patio. Additional highlights include a two-car garage with expansive driveway parking, updated HVAC, dual pane windows, ceiling fans, hardwood floors and updated outside backyard fence for added privacy. Ideally located near schools, Palm Lane Park, shopping, dining, entertainment as within walking distance to Downtown Disney District and also minutes from the 5 freeway. Don't miss the chance to call this turnkey beauty your new home! Welcome to 1513 W Cerritos Ave.
Contact an agent
Home facts
- Year built:1956
- Listing ID #:CRCV25190216
- Added:153 day(s) ago
- Updated:January 23, 2026 at 09:01 AM
Rooms and interior
- Bedrooms:3
- Total bathrooms:3
- Full bathrooms:2
- Living area:1,363 sq. ft.
Heating and cooling
- Cooling:Central Air
- Heating:Central
Structure and exterior
- Year built:1956
- Building area:1,363 sq. ft.
- Lot area:0.17 Acres
Finances and disclosures
- Price:$918,000
- Price per sq. ft.:$673.51
New listings near 1513 W Cerritos Avenue
- Open Sun, 12 to 2pmNew
 $799,000Active3 beds 3 baths1,540 sq. ft.
$799,000Active3 beds 3 baths1,540 sq. ft.813 S Anaheim Boulevard #101, Anaheim, CA 92805
MLS# PW26013148Listed by: KATNIK BROTHERS R.E. SERVICES - Open Sat, 11am to 2pmNew
 $789,900Active2 beds 1 baths890 sq. ft.
$789,900Active2 beds 1 baths890 sq. ft.1215 W Center, Anaheim, CA 92805
MLS# PW26015621Listed by: CENTURY 21 AFFILIATED - Open Sat, 1 to 4pmNew
 $1,795,000Active4 beds 3 baths2,852 sq. ft.
$1,795,000Active4 beds 3 baths2,852 sq. ft.5291 E Rural Ridge, Anaheim, CA 92807
MLS# PW26016214Listed by: BHHS CA PROPERTIES - Open Sat, 1 to 4pmNew
 $799,900Active3 beds 3 baths1,216 sq. ft.
$799,900Active3 beds 3 baths1,216 sq. ft.1370 S Country Glen, Anaheim Hills, CA 92808
MLS# PW26014085Listed by: FIRST TEAM REAL ESTATE - Open Sat, 1 to 4pmNew
 $799,900Active3 beds 3 baths1,216 sq. ft.
$799,900Active3 beds 3 baths1,216 sq. ft.1370 S Country Glen, Anaheim Hills, CA 92808
MLS# PW26014085Listed by: FIRST TEAM REAL ESTATE - Open Sun, 2 to 4pmNew
 $555,000Active3 beds 2 baths1,178 sq. ft.
$555,000Active3 beds 2 baths1,178 sq. ft.134 S Magnolia #11C, Anaheim, CA 92804
MLS# PW26015628Listed by: FRONTIER REALTY INC - Open Sun, 12 to 2pmNew
 $799,000Active3 beds 3 baths1,540 sq. ft.
$799,000Active3 beds 3 baths1,540 sq. ft.813 S Anaheim Boulevard #101, Anaheim, CA 92805
MLS# PW26013148Listed by: KATNIK BROTHERS R.E. SERVICES - Open Sat, 1 to 4pmNew
 $555,000Active3 beds 2 baths1,178 sq. ft.
$555,000Active3 beds 2 baths1,178 sq. ft.134 S Magnolia #11C, Anaheim, CA 92804
MLS# PW26015628Listed by: FRONTIER REALTY INC - New
 $125,000Active1 beds 1 baths625 sq. ft.
$125,000Active1 beds 1 baths625 sq. ft.47 Fir Via, Anaheim, CA 92801
MLS# PW26013801Listed by: JAG REALTY - New
 $570,000Active3 beds 3 baths1,192 sq. ft.
$570,000Active3 beds 3 baths1,192 sq. ft.1800 W Gramercy Avenue #43, Anaheim, CA 92801
MLS# OC26015181Listed by: REALTY CORNER
