1919 W Coronet #132, Anaheim, CA 92801
Local realty services provided by:Better Homes and Gardens Real Estate Royal & Associates
1919 W Coronet #132,Anaheim, CA 92801
$369,000
- 3 Beds
- 2 Baths
- 1,782 sq. ft.
- Mobile / Manufactured
- Active
Listed by: donna martin
Office: the real estate solution
MLS#:CRPW25164237
Source:CA_BRIDGEMLS
Price summary
- Price:$369,000
- Price per sq. ft.:$207.07
About this home
NEW LOWER PRICE! PRICED TO SELL JUST FOR THE RIGHT BUYER! THIS TRANQUIL HOME IS A MUST SEE! A ground-level residence, there are no porch stairs. Its oversized lot is spacious with a quaintly fenced-in yard featuring a built-in fountain, gas BBQ, grass, & beautiful trees that offer shade & privacy. Built in 1995, this 1782 sq ft home offers a well-designed layout with 3 bedrooms & 2.5 bathrooms, a family room, a formal living room with a stunning gas-burning fireplace of stucco/tile with a mantle-to-ceiling mirror, bringing warmth & depth to the room. The formal dining area is adjacent to the formal living area with a pass-through space between the dining room and kitchen. The open floor plan creates a seamless flow throughout the home, enhanced by abundant natural light pouring in through multiple skylights & generously sized windows. The kitchen is spacious enough for multiple helpers during special occasions, & island is large enough for seating at the end. Adjacent to the kitchen, the family room provides ample space for an additional dining area as well as plenty of space to relax as a family. All 3 bedrooms are generously sized & have walk-in closets. The 1st & 2nd bedrooms are connected by a Jack & Jill bathroom, & include a stall shower with a sitting bench. The 2nd bedroo
Contact an agent
Home facts
- Listing ID #:CRPW25164237
- Added:167 day(s) ago
- Updated:January 11, 2026 at 03:37 PM
Rooms and interior
- Bedrooms:3
- Total bathrooms:2
- Full bathrooms:2
- Living area:1,782 sq. ft.
Heating and cooling
- Cooling:Central Air, Wall/Window Unit(s)
- Heating:Central, Fireplace(s), Forced Air
Structure and exterior
- Building area:1,782 sq. ft.
Finances and disclosures
- Price:$369,000
- Price per sq. ft.:$207.07
New listings near 1919 W Coronet #132
- New
 $799,999Active4 beds 2 baths1,686 sq. ft.
$799,999Active4 beds 2 baths1,686 sq. ft.234 S Barbara, Anaheim, CA 92806
MLS# OC26005894Listed by: COLDWELL BANKER REALTY - New
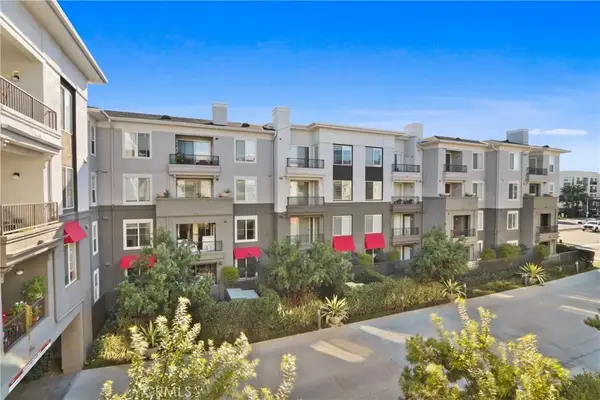 $670,000Active2 beds 2 baths1,095 sq. ft.
$670,000Active2 beds 2 baths1,095 sq. ft.1801 E Katella #3043, Anaheim, CA 92805
MLS# OC26005592Listed by: REAL BROKER - Open Sun, 1 to 4pmNew
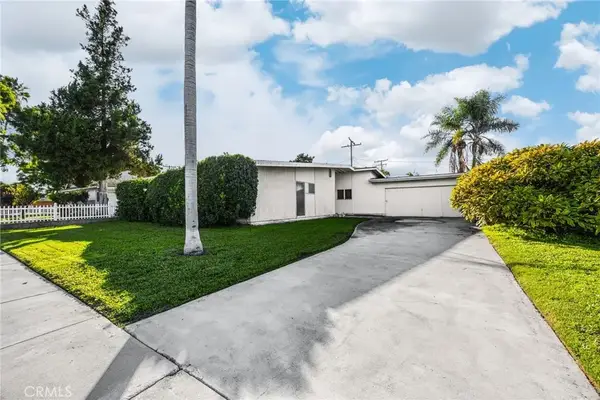 $810,000Active3 beds 2 baths1,502 sq. ft.
$810,000Active3 beds 2 baths1,502 sq. ft.315 S Agate, Anaheim, CA 92804
MLS# PW25278756Listed by: KELLER WILLIAMS REALTY - New
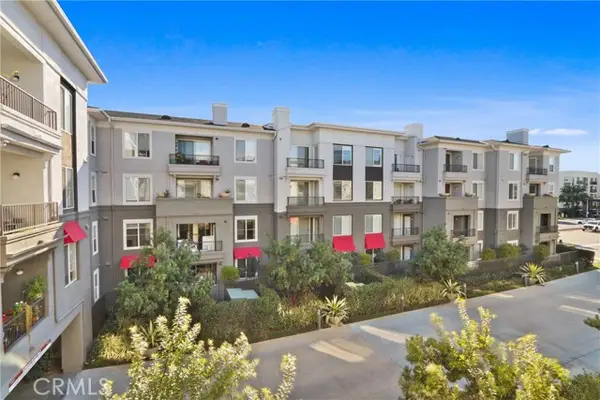 $670,000Active2 beds 2 baths1,095 sq. ft.
$670,000Active2 beds 2 baths1,095 sq. ft.1801 E Katella #3043, Anaheim, CA 92805
MLS# CROC26005592Listed by: REAL BROKER - New
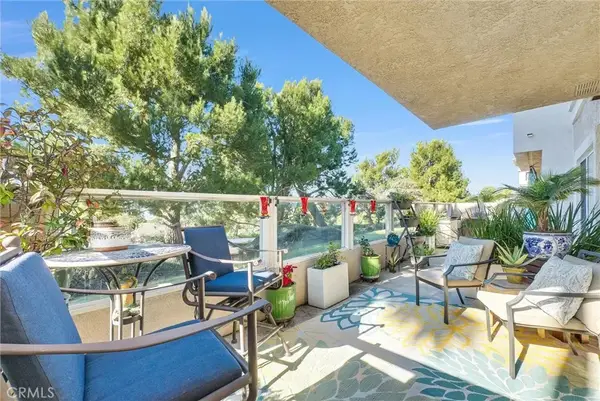 $674,900Active2 beds 2 baths1,006 sq. ft.
$674,900Active2 beds 2 baths1,006 sq. ft.8011 E Sandstone, Anaheim, CA 92808
MLS# IG26004739Listed by: INVESTMENT ONE - New
 $674,900Active2 beds 2 baths1,006 sq. ft.
$674,900Active2 beds 2 baths1,006 sq. ft.8011 E Sandstone, Anaheim, CA 92808
MLS# CRIG26004739Listed by: INVESTMENT ONE - New
 $925,000Active3 beds 3 baths1,421 sq. ft.
$925,000Active3 beds 3 baths1,421 sq. ft.825 S Jacaranda Way, Anaheim, CA 92807
MLS# CRPW26005324Listed by: KELLER WILLIAMS REALTY - New
 $529,000Active2 beds 2 baths988 sq. ft.
$529,000Active2 beds 2 baths988 sq. ft.1124 S Citron St #85, Anaheim, CA 92805
MLS# CROC26004479Listed by: JASON MITCHELL REAL ESTATE CALIFORNIA, INC. - New
 $699,000Active3 beds 3 baths1,254 sq. ft.
$699,000Active3 beds 3 baths1,254 sq. ft.542 N Dartmouth, Anaheim, CA 92801
MLS# CRPW26003889Listed by: GOLDEN SAILS REALTY - Open Sat, 12 to 4pmNew
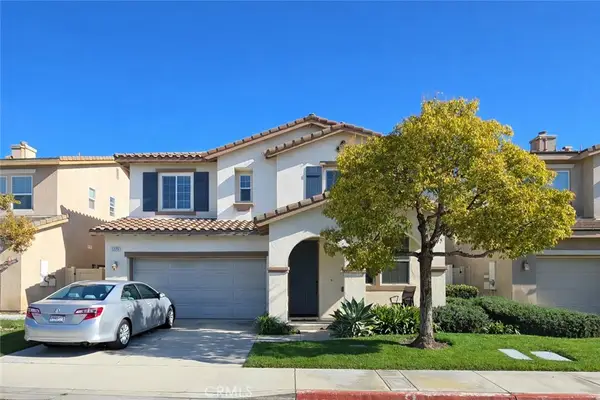 $1,150,000Active4 beds 3 baths2,260 sq. ft.
$1,150,000Active4 beds 3 baths2,260 sq. ft.1275 S Cabernet, Anaheim, CA 92804
MLS# PW26003622Listed by: NEW STAR REALTY & INVESTMENT
