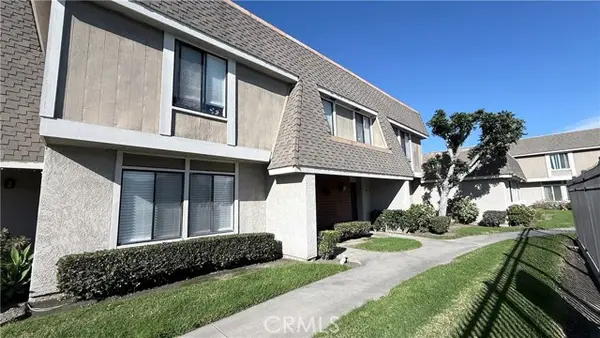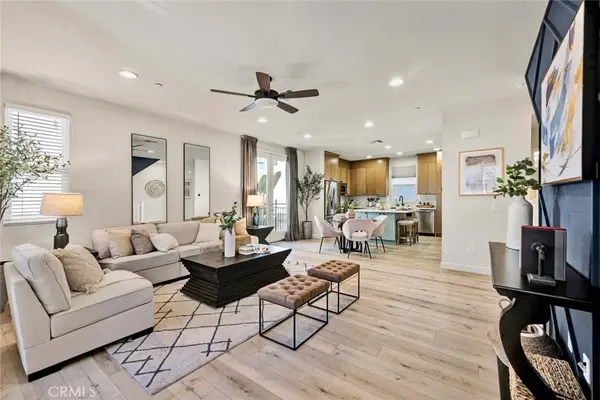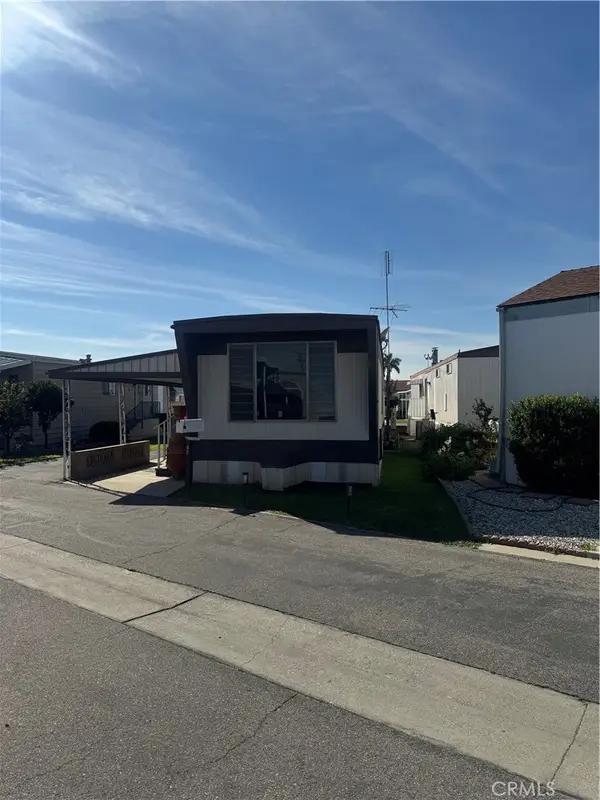2141 S Vern Street, Anaheim, CA 92802
Local realty services provided by:Better Homes and Gardens Real Estate Town Center
2141 S Vern Street,Anaheim, CA 92802
$899,000
- 4 Beds
- 3 Baths
- 1,461 sq. ft.
- Single family
- Active
Listed by: trang dang, steven pham
Office: greenfield realty
MLS#:PW24014552
Source:CRMLS
Price summary
- Price:$899,000
- Price per sq. ft.:$615.33
About this home
WOW!! Don't miss out on this beautiful, carefully designed gorgeous home nestle in the heart of Anaheim. Conveniently located near freeways, retail stores, 10-15 minutes to Disneyland and minutes to the Block (The Outlets at Orange). This single story home have solar that is already paid off , also an oversize driveway that can park RV or can park up to 6 cars...WOW! As you enter, you will immediately notice all the details that makes this home stand out. Open floor plan, extreme elegant kitchen with recess lights, elegant Calacatt quartz, black stainless steel sink, state of the art stainless steel appliances, white shaker soft self closing cabinets ...definitely a Chef's dream! Master bedroom have walk in closet and ensuite master bathroom with designs that is breath taking. Wait there's more, the hallway bathroom is also just insanely beautiful with exquisite tile designs, modern vanity with beautiful quartz, beautiful fixtures and a tub to soak out all of your troubles on any bad day. Double pane windows, new modern hard flooring throughout. Large covered patio in spacious back yard with block wall fence for privacy..... the list just goes on and on and on....put in your offer now .. will sell fast!!
Contact an agent
Home facts
- Year built:1961
- Listing ID #:PW24014552
- Added:727 day(s) ago
- Updated:January 23, 2026 at 11:37 AM
Rooms and interior
- Bedrooms:4
- Total bathrooms:3
- Full bathrooms:2
- Living area:1,461 sq. ft.
Heating and cooling
- Cooling:Central Air, Gas
- Heating:Central
Structure and exterior
- Roof:Composition
- Year built:1961
- Building area:1,461 sq. ft.
- Lot area:0.19 Acres
Schools
- High school:Katella
Utilities
- Water:Public, Water Connected
- Sewer:Public Sewer, Sewer Connected
Finances and disclosures
- Price:$899,000
- Price per sq. ft.:$615.33
New listings near 2141 S Vern Street
- Open Sun, 12 to 2pmNew
 $799,000Active3 beds 3 baths1,540 sq. ft.
$799,000Active3 beds 3 baths1,540 sq. ft.813 S Anaheim Boulevard #101, Anaheim, CA 92805
MLS# PW26013148Listed by: KATNIK BROTHERS R.E. SERVICES - New
 $649,000Active4 beds 3 baths1,525 sq. ft.
$649,000Active4 beds 3 baths1,525 sq. ft.904 S Cornwall, Anaheim, CA 92804
MLS# CROC26015456Listed by: FIRST TEAM REAL ESTATE - Open Sat, 11am to 2pmNew
 $789,900Active2 beds 1 baths890 sq. ft.
$789,900Active2 beds 1 baths890 sq. ft.1215 W Center, Anaheim, CA 92805
MLS# PW26015621Listed by: CENTURY 21 AFFILIATED - Open Sat, 1 to 4pmNew
 $1,795,000Active4 beds 3 baths2,852 sq. ft.
$1,795,000Active4 beds 3 baths2,852 sq. ft.5291 E Rural Ridge, Anaheim, CA 92807
MLS# PW26016214Listed by: BHHS CA PROPERTIES - Open Sat, 1 to 4pmNew
 $799,900Active3 beds 3 baths1,216 sq. ft.
$799,900Active3 beds 3 baths1,216 sq. ft.1370 S Country Glen, Anaheim Hills, CA 92808
MLS# PW26014085Listed by: FIRST TEAM REAL ESTATE - Open Sat, 1 to 4pmNew
 $799,900Active3 beds 3 baths1,216 sq. ft.
$799,900Active3 beds 3 baths1,216 sq. ft.1370 S Country Glen, Anaheim Hills, CA 92808
MLS# PW26014085Listed by: FIRST TEAM REAL ESTATE - Open Sun, 2 to 4pmNew
 $555,000Active3 beds 2 baths1,178 sq. ft.
$555,000Active3 beds 2 baths1,178 sq. ft.134 S Magnolia #11C, Anaheim, CA 92804
MLS# PW26015628Listed by: FRONTIER REALTY INC - Open Sun, 12 to 2pmNew
 $799,000Active3 beds 3 baths1,540 sq. ft.
$799,000Active3 beds 3 baths1,540 sq. ft.813 S Anaheim Boulevard #101, Anaheim, CA 92805
MLS# PW26013148Listed by: KATNIK BROTHERS R.E. SERVICES - New
 $125,000Active1 beds 1 baths625 sq. ft.
$125,000Active1 beds 1 baths625 sq. ft.47 Fir Via, Anaheim, CA 92801
MLS# PW26013801Listed by: JAG REALTY - New
 $570,000Active3 beds 3 baths1,192 sq. ft.
$570,000Active3 beds 3 baths1,192 sq. ft.1800 W Gramercy Avenue #43, Anaheim, CA 92801
MLS# OC26015181Listed by: REALTY CORNER
