2410 E Agave Avenue #10, Anaheim, CA 92806
Local realty services provided by:Better Homes and Gardens Real Estate Royal & Associates
Listed by:nicole mascola
Office:kb home sales so. ca inc.
MLS#:CROC25193716
Source:CA_BRIDGEMLS
Price summary
- Price:$908,655
- Price per sq. ft.:$502.02
- Monthly HOA dues:$358
About this home
BRAND NEW 3bed CONDO. 1,810 square foot open floor plan with attached private patio! 3bed, 3.5 Bath, with one bed and bath on the ground level. Tri-level. 2 car side by side attached garage. Extra-large great room with oversize balcony attached. Pricing includes all the lighting with dimmers, as well as prewires for ceiling fans, tvs, pendent lights, smart thermostats, and wired for EV in garage. 3.7kw of SOLAR included which you own. Community includes BBQ area, tot lot, dog park and community garden. Energy Star rated to save you on utilities and help the environment. All of this comes with an exceptional 10-year limited builder warranty. Conveniently located near restaurants, shopping, freeway access, etc.
Contact an agent
Home facts
- Year built:2025
- Listing ID #:CROC25193716
- Added:64 day(s) ago
- Updated:November 01, 2025 at 07:40 AM
Rooms and interior
- Bedrooms:3
- Total bathrooms:4
- Full bathrooms:3
- Living area:1,810 sq. ft.
Heating and cooling
- Cooling:Central Air, ENERGY STAR Qualified Equipment
- Heating:Central
Structure and exterior
- Year built:2025
- Building area:1,810 sq. ft.
Finances and disclosures
- Price:$908,655
- Price per sq. ft.:$502.02
New listings near 2410 E Agave Avenue #10
- Open Sun, 1 to 4pmNew
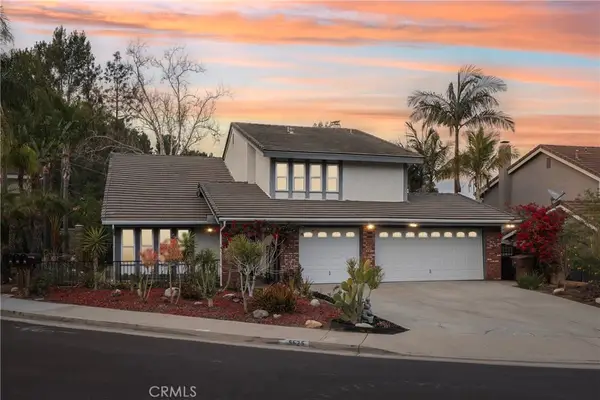 $1,465,000Active5 beds 3 baths3,550 sq. ft.
$1,465,000Active5 beds 3 baths3,550 sq. ft.5625 E Calle Canada, Anaheim Hills, CA 92807
MLS# PW25251252Listed by: REDFIN CORPORATION - New
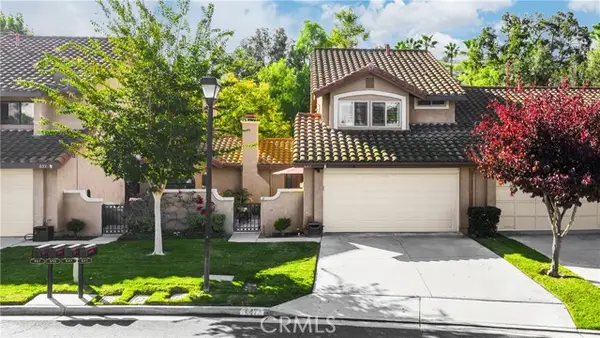 $899,900Active2 beds 3 baths1,286 sq. ft.
$899,900Active2 beds 3 baths1,286 sq. ft.647 S Iron Horse, Anaheim, CA 92807
MLS# CROC25249873Listed by: DOUGLAS ELLIMAN OF CALIFORNIA - New
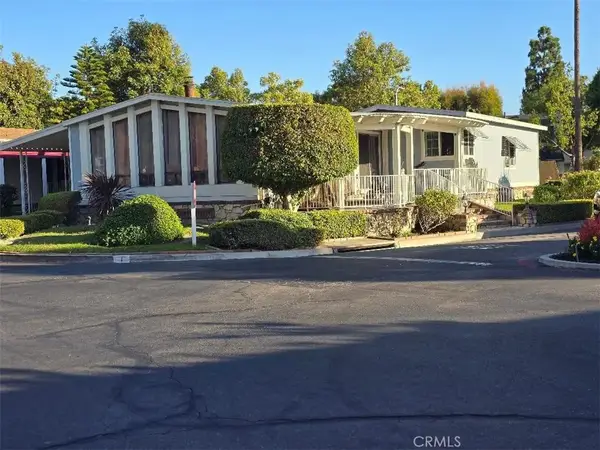 $355,000Active3 beds 2 baths
$355,000Active3 beds 2 baths1919 W Coronet, Anaheim, CA 92801
MLS# PW25251089Listed by: SB REAL ESTATE SERVICES - New
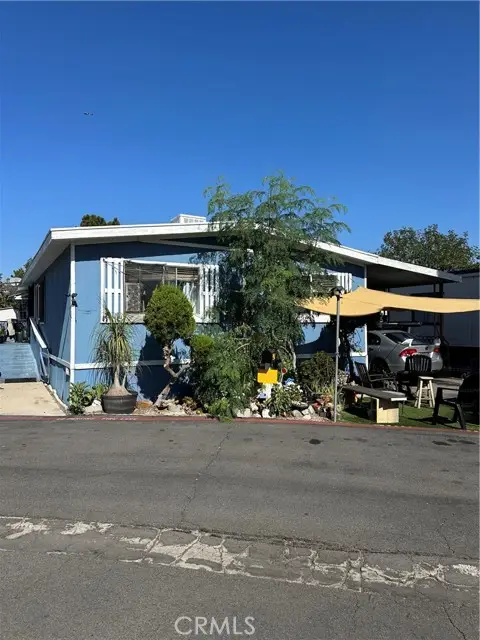 $235,000Active5 beds 1 baths
$235,000Active5 beds 1 baths1835 S Manchester Avenue #108, Anaheim, CA 92802
MLS# CRDW25248132Listed by: HOMESMART REALTY GROUP - New
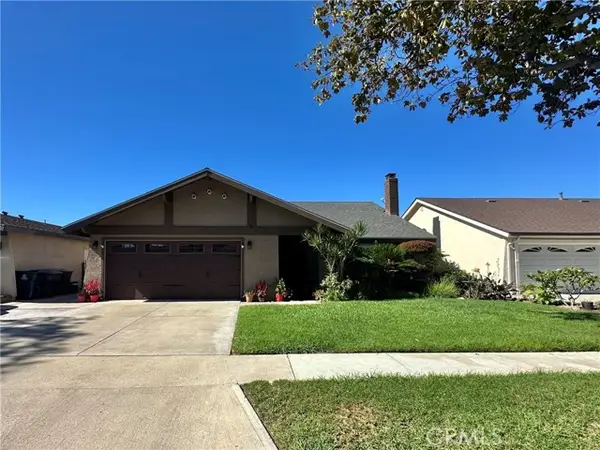 $994,900Active3 beds 3 baths1,665 sq. ft.
$994,900Active3 beds 3 baths1,665 sq. ft.115 S Connie Circle, Anaheim, CA 92806
MLS# CROC25237595Listed by: REALTY ONE GROUP WEST - New
 $839,800Active3 beds 2 baths1,170 sq. ft.
$839,800Active3 beds 2 baths1,170 sq. ft.132 W Orangewood Avenue, Anaheim, CA 92802
MLS# CROC25242424Listed by: ADVANCE ESTATE REALTY - New
 $999,000Active3 beds 3 baths1,821 sq. ft.
$999,000Active3 beds 3 baths1,821 sq. ft.579 N Century, Anaheim, CA 92805
MLS# CROC25250960Listed by: STARFIRE REAL ESTATE CORP. - New
 $1,119,000Active4 beds 3 baths1,752 sq. ft.
$1,119,000Active4 beds 3 baths1,752 sq. ft.1737 S Garden, Anaheim, CA 92804
MLS# PW25250986Listed by: LONG BEACH REAL ESTATE - New
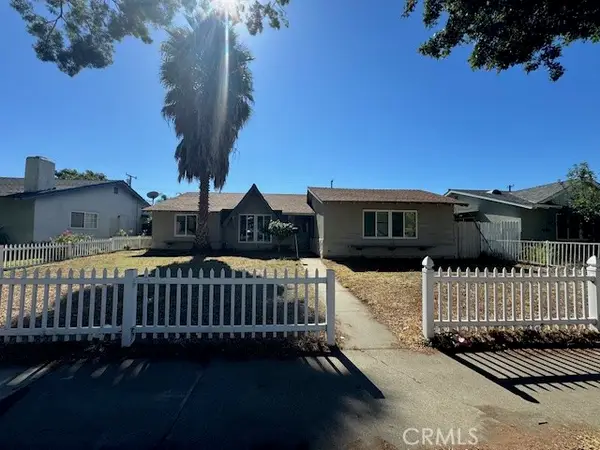 $839,800Active3 beds 2 baths1,170 sq. ft.
$839,800Active3 beds 2 baths1,170 sq. ft.132 W Orangewood Avenue, Anaheim, CA 92802
MLS# OC25242424Listed by: ADVANCE ESTATE REALTY - New
 $1,119,000Active4 beds 3 baths1,752 sq. ft.
$1,119,000Active4 beds 3 baths1,752 sq. ft.1737 S Garden, Anaheim, CA 92804
MLS# PW25250986Listed by: LONG BEACH REAL ESTATE
