2529 W Glenhaven Avenue, Anaheim, CA 92801
Local realty services provided by:Better Homes and Gardens Real Estate Reliance Partners

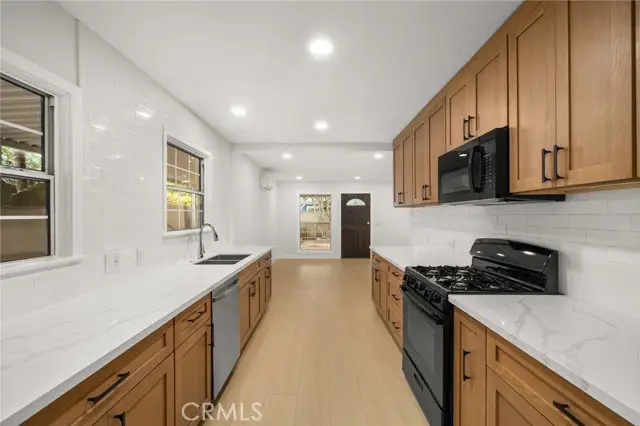

Listed by:christina de santis
Office:reframe
MLS#:CRPW25165684
Source:CAMAXMLS
Price summary
- Price:$875,000
- Price per sq. ft.:$721.35
About this home
Welcome to 2529 W Glenhaven Ave – your dream home in the heart of Anaheim! Just a few minutes from the magic of Disneyland and the thrills of Knott’s Berry Farm, with easy access to the 5 and 91 freeways, this charming single-level residence offers the perfect blend of comfort and convenience. Step inside to discover 4 spacious bedrooms, 1.5 baths, and 1,213 sq. ft. of freshly upgraded living space. Enjoy the benefits of a newly remodeled kitchen and bathroom, featuring modern finishes, updated fixtures, and a clean, contemporary aesthetic—designed for both functionality and flair. You'll adore the expansive backyard, featuring a spacious patio, lush lawn, and fruit-bearing trees—your own private oasis for weekend BBQs, family gatherings, or peaceful morning coffee. And don’t forget the attached two-car garage, offering plenty of room for parking, storage, or your next DIY project! Turn-key, stylish, and situated in one of Anaheim’s most desirable neighborhoods—this is more than a house, it’s your next chapter.
Contact an agent
Home facts
- Year built:1956
- Listing Id #:CRPW25165684
- Added:21 day(s) ago
- Updated:August 16, 2025 at 03:15 AM
Rooms and interior
- Bedrooms:4
- Total bathrooms:2
- Full bathrooms:1
- Living area:1,213 sq. ft.
Heating and cooling
- Cooling:Ceiling Fan(s), ENERGY STAR Qualified Equipment
- Heating:Wall Furnace
Structure and exterior
- Year built:1956
- Building area:1,213 sq. ft.
- Lot area:0.14 Acres
Utilities
- Water:Public
Finances and disclosures
- Price:$875,000
- Price per sq. ft.:$721.35
New listings near 2529 W Glenhaven Avenue
- New
 $600,000Active2 beds 2 baths1,014 sq. ft.
$600,000Active2 beds 2 baths1,014 sq. ft.1019 S Stresa Way, Anaheim, CA 92808
MLS# CRPW25180896Listed by: COLDWELL BANKER DIAMOND - New
 $585,889Active2 beds 2 baths1,043 sq. ft.
$585,889Active2 beds 2 baths1,043 sq. ft.1270 E Bell Avenue #95P, Anaheim, CA 92805
MLS# WS25184974Listed by: MARSHALL RLTY & MRTGE - New
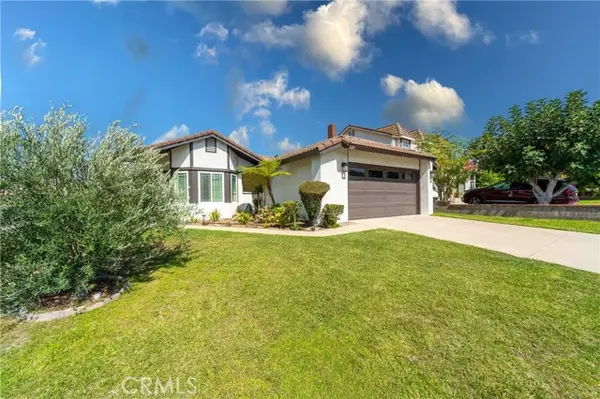 $1,098,000Active4 beds 2 baths1,378 sq. ft.
$1,098,000Active4 beds 2 baths1,378 sq. ft.210 Larkwood, Anaheim, CA 92808
MLS# PW25176007Listed by: CENTURY 21 AFFILIATED - New
 $1,650,000Active6 beds 4 baths3,700 sq. ft.
$1,650,000Active6 beds 4 baths3,700 sq. ft.9791 Orange Avenue, Anaheim, CA 92804
MLS# PW25184458Listed by: REALTY CONNECTION GROUP - New
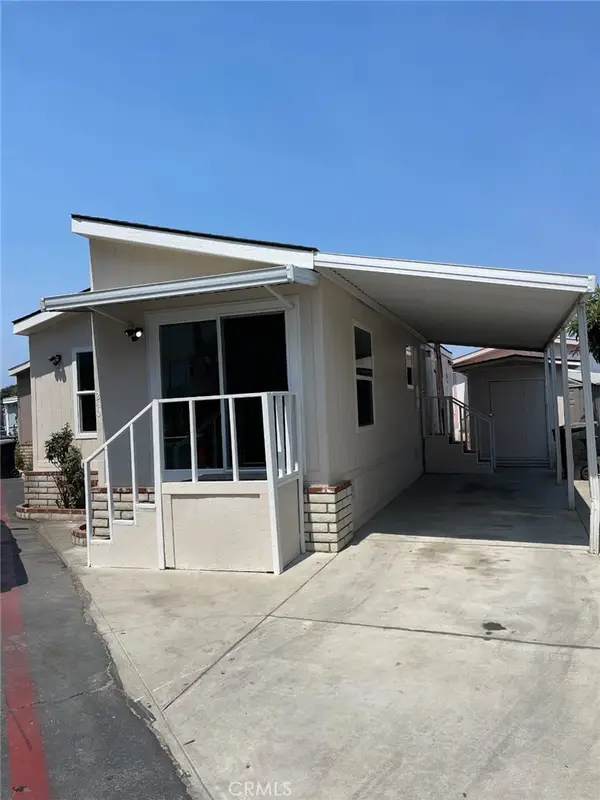 $185,000Active3 beds 2 baths1,000 sq. ft.
$185,000Active3 beds 2 baths1,000 sq. ft.100 W Midway Drive #240, Anaheim, CA 92805
MLS# PW25184988Listed by: NEW CENTURY REALTORS - New
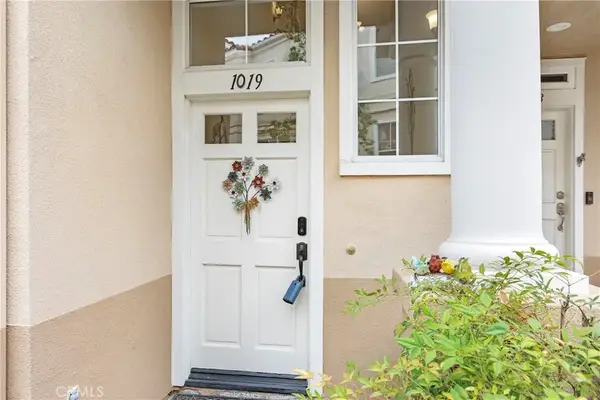 $600,000Active2 beds 2 baths1,014 sq. ft.
$600,000Active2 beds 2 baths1,014 sq. ft.1019 S Stresa Way, Anaheim, CA 92808
MLS# PW25180896Listed by: COLDWELL BANKER DIAMOND - New
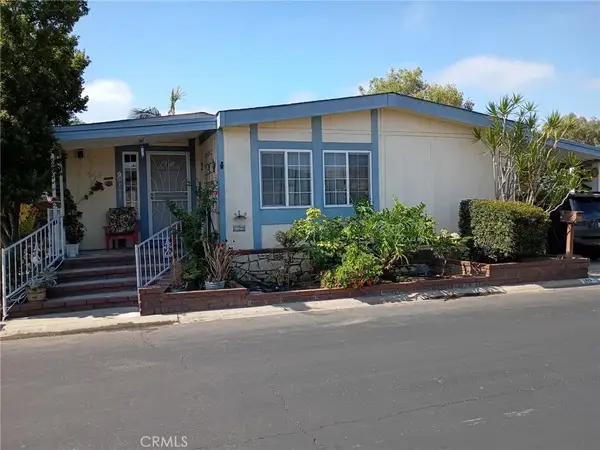 $289,000Active2 beds 2 baths1,724 sq. ft.
$289,000Active2 beds 2 baths1,724 sq. ft.1919 W Coronet #149, Anaheim, CA 92801
MLS# PW25184803Listed by: REAL BROKER - Open Sun, 10am to 3pmNew
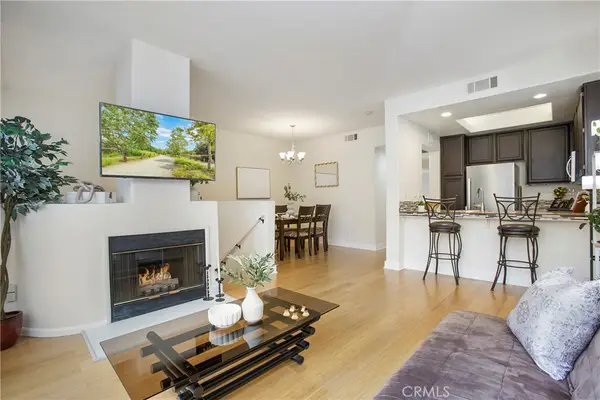 $600,000Active2 beds 2 baths1,014 sq. ft.
$600,000Active2 beds 2 baths1,014 sq. ft.1019 S Stresa Way, Anaheim, CA 92808
MLS# PW25180896Listed by: COLDWELL BANKER DIAMOND - New
 $1,999,800Active3 beds 2 baths2,017 sq. ft.
$1,999,800Active3 beds 2 baths2,017 sq. ft.109 S Eucalyptus Drive, Anaheim, CA 92808
MLS# CRPW25183932Listed by: T.N.G. REAL ESTATE CONSULTANTS - New
 $999,000Active4 beds 2 baths1,307 sq. ft.
$999,000Active4 beds 2 baths1,307 sq. ft.1360 N Ferndale Street, Anaheim, CA 92801
MLS# PW25179916Listed by: ANA REAL ESTATE
