4809 E Wasatch, Anaheim, CA 92807
Local realty services provided by:Better Homes and Gardens Real Estate Royal & Associates
4809 E Wasatch,Anaheim, CA 92807
$889,000
- 4 Beds
- 2 Baths
- 1,500 sq. ft.
- Single family
- Active
Listed by:shahin rafi
Office:bhhs ca properties
MLS#:CRPW25246190
Source:CA_BRIDGEMLS
Price summary
- Price:$889,000
- Price per sq. ft.:$592.67
About this home
Charming Two-Story Home in a Prime Anaheim Hills Location! This spacious 4-bedroom, 2-bath home offers a great opportunity to create your dream property in one of Anaheim Hills' most desirable neighborhoods. The floor plan includes 2 bedrooms and 1 bath on the main floor and 2 bedrooms and 1 bath upstairs, ideal for multi-generational living or extra privacy. The property sits on a large, usable lot offering plenty of space for outdoor living, gardening, or future improvements. The freeway wall provides added privacy and sound protection.The home is a fixer-upper, ready for a buyer to remodel and update it to their own taste and style. Located close to parks, schools, shopping, and freeways, this is a rare chance to own a home in a sought-after Anaheim Hills location with endless potential. Close to Top rated Crescent Elementary School, Jonior and Canyon & High School. Near Library, Golf course, parks, Nature center, hiking, shopping, restaurants, entertainment & Freeway 91, 55 and 57.
Contact an agent
Home facts
- Year built:1965
- Listing ID #:CRPW25246190
- Added:4 day(s) ago
- Updated:October 28, 2025 at 03:31 PM
Rooms and interior
- Bedrooms:4
- Total bathrooms:2
- Full bathrooms:2
- Living area:1,500 sq. ft.
Heating and cooling
- Cooling:Central Air
- Heating:Forced Air
Structure and exterior
- Year built:1965
- Building area:1,500 sq. ft.
- Lot area:0.17 Acres
Finances and disclosures
- Price:$889,000
- Price per sq. ft.:$592.67
New listings near 4809 E Wasatch
- New
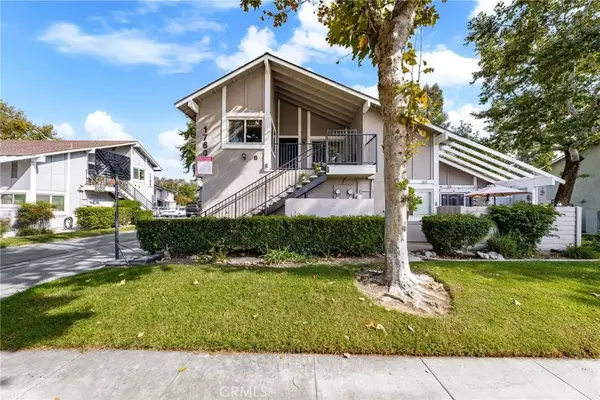 $575,000Active2 beds 1 baths882 sq. ft.
$575,000Active2 beds 1 baths882 sq. ft.1760 N Oak Knoll #B, Anaheim, CA 92807
MLS# PW25247936Listed by: CIRCA PROPERTIES, INC. - New
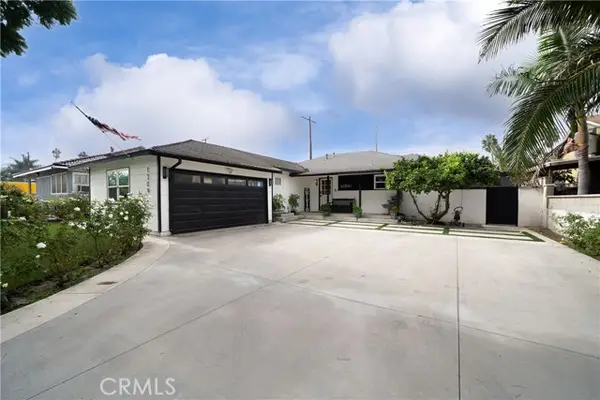 $940,000Active3 beds 3 baths1,309 sq. ft.
$940,000Active3 beds 3 baths1,309 sq. ft.1309 Norwood Street, Anaheim, CA 92805
MLS# IV25248655Listed by: 1% LISTING FEE - Open Sat, 1 to 4pmNew
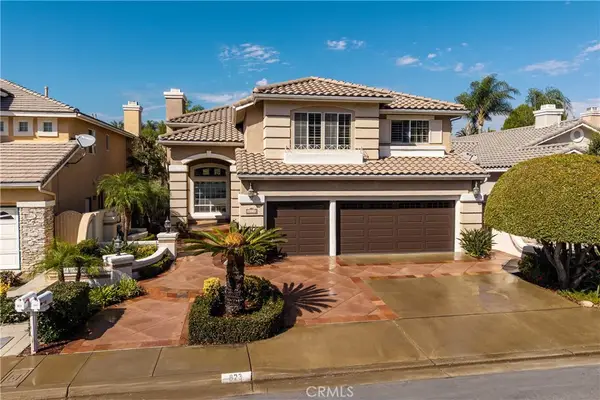 $1,775,000Active5 beds 3 baths2,900 sq. ft.
$1,775,000Active5 beds 3 baths2,900 sq. ft.823 S Cottontail, Anaheim Hills, CA 92808
MLS# PW25244557Listed by: FIRST TEAM REAL ESTATE - New
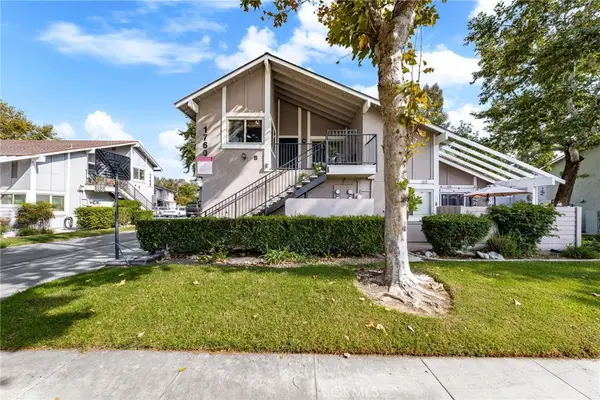 $575,000Active2 beds 1 baths882 sq. ft.
$575,000Active2 beds 1 baths882 sq. ft.1760 N Oak Knoll #B, Anaheim, CA 92807
MLS# PW25247936Listed by: CIRCA PROPERTIES, INC. - New
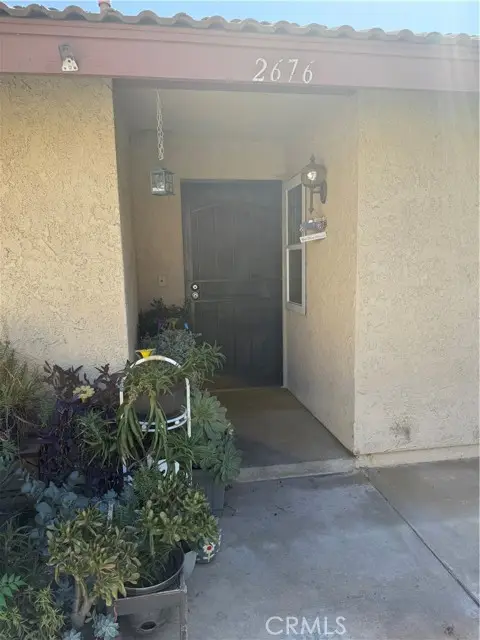 $575,000Active2 beds 2 baths1,138 sq. ft.
$575,000Active2 beds 2 baths1,138 sq. ft.2676 W Cameron Court #105, Anaheim, CA 92801
MLS# CROC25247990Listed by: FLIPUR, INC - New
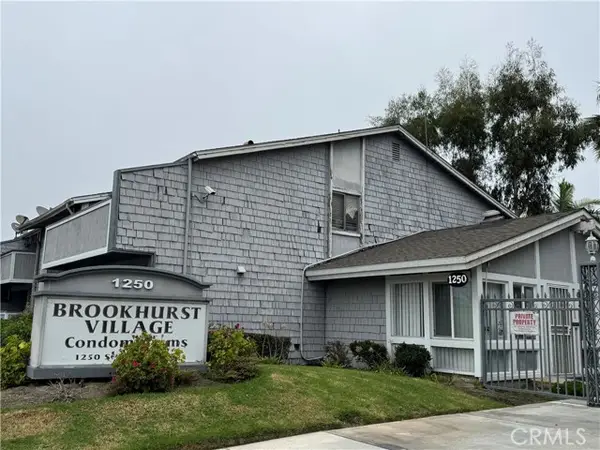 $438,000Active2 beds 1 baths856 sq. ft.
$438,000Active2 beds 1 baths856 sq. ft.1250 S. Brookhurst St., Anaheim, CA 92804
MLS# CRPW25243001Listed by: L.S. GATEWAY REALTORS - New
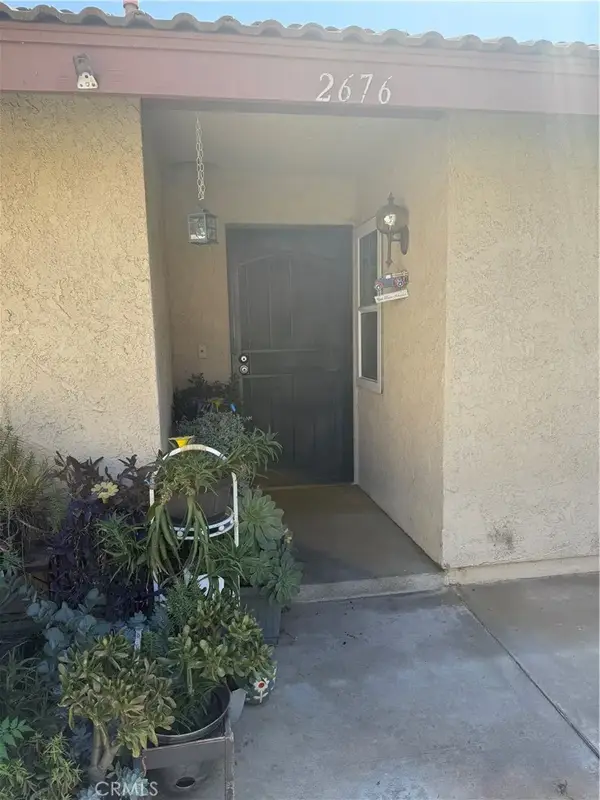 $575,000Active2 beds 2 baths1,138 sq. ft.
$575,000Active2 beds 2 baths1,138 sq. ft.2676 W Cameron Court #105, Anaheim, CA 92801
MLS# OC25247990Listed by: FLIPUR, INC - New
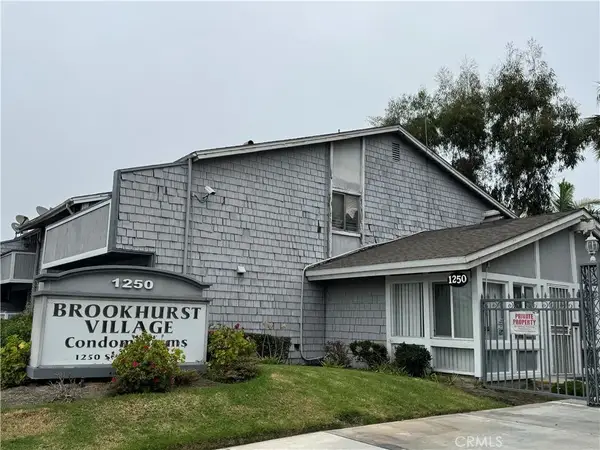 $438,000Active2 beds 1 baths856 sq. ft.
$438,000Active2 beds 1 baths856 sq. ft.1250 S. Brookhurst St., Anaheim, CA 92804
MLS# PW25243001Listed by: L.S. GATEWAY REALTORS - New
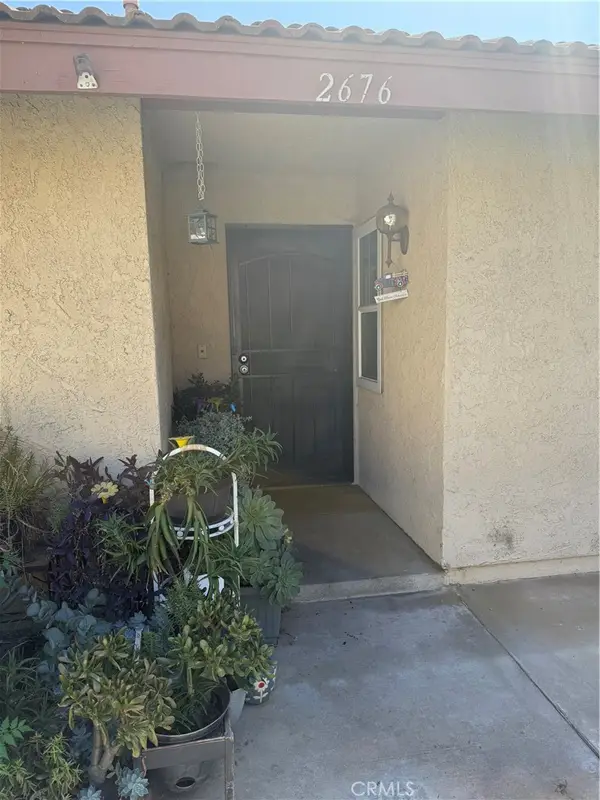 $575,000Active2 beds 2 baths1,138 sq. ft.
$575,000Active2 beds 2 baths1,138 sq. ft.2676 W Cameron Court #105, Anaheim, CA 92801
MLS# OC25247990Listed by: FLIPUR, INC - New
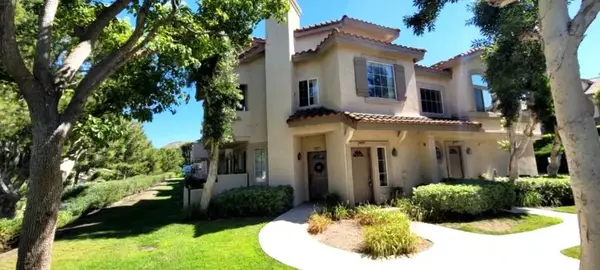 $785,000Active2 beds 2 baths1,300 sq. ft.
$785,000Active2 beds 2 baths1,300 sq. ft.7939 E Quinn Drive, Anaheim Hills, CA 92808
MLS# PW25247706Listed by: COLDWELL BANKER REALTY
