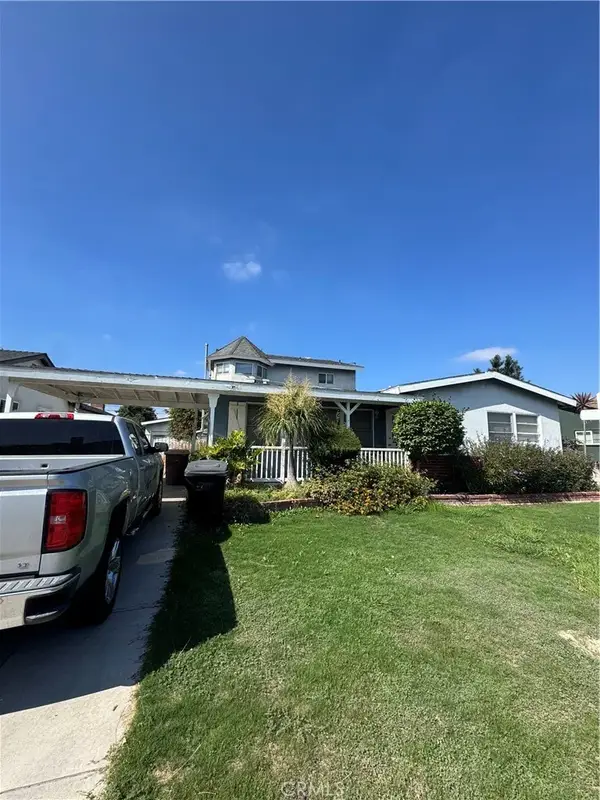49 Pine Via, Anaheim, CA 92801
Local realty services provided by:Better Homes and Gardens Real Estate Royal & Associates
49 Pine Via,Anaheim, CA 92801
$249,000
- 3 Beds
- 2 Baths
- 1,530 sq. ft.
- Mobile / Manufactured
- Pending
Listed by:patricia zollinger
Office:jag realty
MLS#:CRPW25162454
Source:CA_BRIDGEMLS
Price summary
- Price:$249,000
- Price per sq. ft.:$162.75
About this home
Price Reduction! This residence boasts an impressive 1500 square feet of modern living space. Offering a spacious back patio, With ample parking accommodating up to four vehicles, including a convenient two-car garage. Inside the home has been and freshly painted and There is new laminate flooring Throughout the home and the kitchen is well appointed for entertaining! The open floor plan is ideal for families, with the primary suite located at the rear for added privacy. The large family room off the kitchen is perfect for entertaining, while the front living room is perfect for family gatherings!. The master bedroom is located at the back of the home and has its own bathroom with separate tub and shower. The two ample sized guest bedrooms and a full guest bathroom add to the Charm of this home. Located in the desirable Rancho La Paz mobile home park, this all-ages community offers fantastic amenities, including a beautiful community center, game room, ballroom, and a sparkling pool and spa. Pet owners will appreciate the dog-friendly environment with convenient dog stations throughout the park. Don’t miss your chance to make this stunning home your own! Monthly rent space is $2317.00 The home is to be sold as is. The Sheds located in the carport will be removed
Contact an agent
Home facts
- Listing ID #:CRPW25162454
- Added:72 day(s) ago
- Updated:October 03, 2025 at 07:27 AM
Rooms and interior
- Bedrooms:3
- Total bathrooms:2
- Full bathrooms:2
- Living area:1,530 sq. ft.
Heating and cooling
- Cooling:Central Air
- Heating:Central
Structure and exterior
- Building area:1,530 sq. ft.
Finances and disclosures
- Price:$249,000
- Price per sq. ft.:$162.75
New listings near 49 Pine Via
- Open Sat, 12 to 4pmNew
 $975,000Active3 beds 3 baths1,445 sq. ft.
$975,000Active3 beds 3 baths1,445 sq. ft.6070 E Summit, Anaheim Hills, CA 92807
MLS# OC25231334Listed by: KELLER WILLIAMS REALTY N. TUSTIN - Open Sat, 10am to 1pmNew
 $899,900Active3 beds 3 baths1,938 sq. ft.
$899,900Active3 beds 3 baths1,938 sq. ft.6404 Paseo Diego, Anaheim, CA 92807
MLS# PW25228836Listed by: FREEDOM FIRST PROPERTIES - New
 $1,350,000Active4 beds 3 baths2,050 sq. ft.
$1,350,000Active4 beds 3 baths2,050 sq. ft.8391 E Quiet Canyon, Anaheim Hills, CA 92808
MLS# OC25228702Listed by: COMPASS - New
 $699,900Active2 beds 2 baths1,162 sq. ft.
$699,900Active2 beds 2 baths1,162 sq. ft.7859 E Quinn Drive, Anaheim, CA 92808
MLS# CRPW25221244Listed by: SEVEN GABLES REAL ESTATE - Open Sun, 1 to 3pmNew
 $699,900Active2 beds 2 baths1,162 sq. ft.
$699,900Active2 beds 2 baths1,162 sq. ft.7859 E Quinn Drive, Anaheim Hills, CA 92808
MLS# PW25221244Listed by: SEVEN GABLES REAL ESTATE - Open Sat, 1 to 4pmNew
 $849,999Active3 beds 2 baths1,693 sq. ft.
$849,999Active3 beds 2 baths1,693 sq. ft.936 S David Street, Anaheim, CA 92802
MLS# PW25226755Listed by: COLDWELL BANKER REALTY - New
 $759,000Active3 beds 3 baths1,441 sq. ft.
$759,000Active3 beds 3 baths1,441 sq. ft.235 S Olive, Anaheim, CA 92805
MLS# CRTR25230177Listed by: RE/MAX GALAXY - New
 $1,050,000Active4 beds 2 baths1,878 sq. ft.
$1,050,000Active4 beds 2 baths1,878 sq. ft.2443 E Westport Circle, Anaheim, CA 92806
MLS# PW25228080Listed by: OLYMPIC REAL ESTATE - New
 $1,100,000Active4 beds 3 baths2,265 sq. ft.
$1,100,000Active4 beds 3 baths2,265 sq. ft.945 N Summer, Anaheim, CA 92805
MLS# PW25230007Listed by: SUPREME LEGACY HOMES - New
 $759,000Active3 beds 3 baths1,441 sq. ft.
$759,000Active3 beds 3 baths1,441 sq. ft.235 S Olive, Anaheim, CA 92805
MLS# TR25230177Listed by: RE/MAX GALAXY
