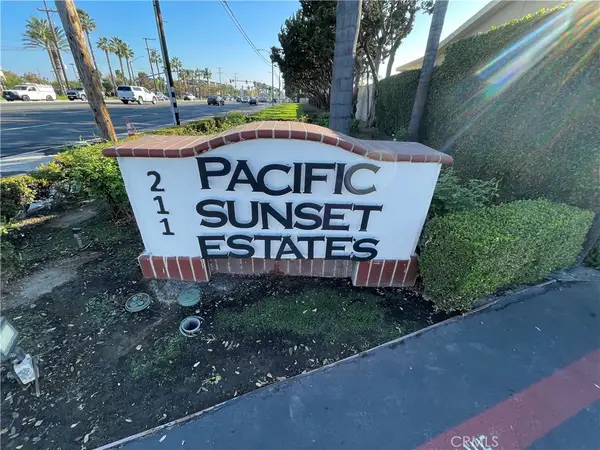581 S Paseo Carmel, Anaheim, CA 92807
Local realty services provided by:Better Homes and Gardens Real Estate Royal & Associates
581 S Paseo Carmel,Anaheim, CA 92807
$1,389,000
- 3 Beds
- 2 Baths
- 1,981 sq. ft.
- Single family
- Active
Listed by: jon perez, yvonne shire
Office: first team real estate
MLS#:CRPW25227344
Source:CAMAXMLS
Price summary
- Price:$1,389,000
- Price per sq. ft.:$701.16
- Monthly HOA dues:$175
About this home
Single-story 3-bedroom 2-bath view home at 581 S Paseo Carmel in Anaheim Hills offers city lights and mountain vistas along with a spacious primary suite and a backyard retreat built for entertaining. The property begins with great curb appeal, wood siding with brick accents, and a landscaped approach. A covered entry functions as a front patio seating area and sets a welcoming tone. Inside, wood-look tile flooring runs throughout with no interior steps. The main living area opens under vaulted wood beam ceilings with abundant natural light, creating a bright and open feel that blends into the dining area. A hallway with a double-door storage closet leads toward the family room, where vaulted ceilings continue above a tall whitewashed brick fireplace wall. The family room flows into a kitchen nook finished with wainscoting and wood accents, positioned beside large windows for natural light. The kitchen is anchored by a peninsula counter and finished with granite countertops, a herringbone marble mosaic backsplash, recessed lighting, and a deep sink. A garden bay window offers extra display space. Appliances include a gas cooktop, oven, dishwasher, and trash compactor. Pull-out drawers add convenience, and the adjacent dining space accommodates a full table. The primary suite feat
Contact an agent
Home facts
- Year built:1979
- Listing ID #:CRPW25227344
- Added:51 day(s) ago
- Updated:November 26, 2025 at 03:02 PM
Rooms and interior
- Bedrooms:3
- Total bathrooms:2
- Full bathrooms:1
- Living area:1,981 sq. ft.
Heating and cooling
- Cooling:Ceiling Fan(s), Central Air
- Heating:Central, Fireplace(s), Forced Air, Natural Gas
Structure and exterior
- Roof:Cement, Tile
- Year built:1979
- Building area:1,981 sq. ft.
- Lot area:0.24 Acres
Utilities
- Water:Public
Finances and disclosures
- Price:$1,389,000
- Price per sq. ft.:$701.16
New listings near 581 S Paseo Carmel
- New
 $595,000Active2 beds 2 baths960 sq. ft.
$595,000Active2 beds 2 baths960 sq. ft.740 N Fairhaven, Anaheim, CA 92801
MLS# CRDW25266209Listed by: HOANG D NGUYEN, BROKER - New
 $965,000Active-- beds -- baths2,414 sq. ft.
$965,000Active-- beds -- baths2,414 sq. ft.1163 N Mayfair Avenue, Anaheim, CA 92801
MLS# CROC25266164Listed by: KIRKLEN INVESTMENT GROUP - New
 $899,000Active2 beds 2 baths1,613 sq. ft.
$899,000Active2 beds 2 baths1,613 sq. ft.1891 Union #99, Anaheim, CA 92805
MLS# OC25266626Listed by: KELLER WILLIAMS LEGACY - New
 $595,000Active2 beds 2 baths960 sq. ft.
$595,000Active2 beds 2 baths960 sq. ft.740 N Fairhaven, Anaheim, CA 92801
MLS# DW25266209Listed by: HOANG D NGUYEN, BROKER - New
 $899,000Active2 beds 2 baths1,613 sq. ft.
$899,000Active2 beds 2 baths1,613 sq. ft.1891 S Union #99, Anaheim, CA 92805
MLS# OC25266626Listed by: KELLER WILLIAMS LEGACY - Open Sat, 12 to 3pmNew
 $640,000Active2 beds 2 baths1,138 sq. ft.
$640,000Active2 beds 2 baths1,138 sq. ft.2637 W Cameron Court #118, Anaheim, CA 92801
MLS# PW25249696Listed by: KELLER WILLIAMS REALTY - New
 $900,000Active3 beds 2 baths1,600 sq. ft.
$900,000Active3 beds 2 baths1,600 sq. ft.603 S Dale Avenue, Anaheim, CA 92804
MLS# CROC25265812Listed by: SATELLITE FINANCIAL - New
 $899,000Active3 beds 3 baths1,979 sq. ft.
$899,000Active3 beds 3 baths1,979 sq. ft.961 S Lone Pine, Anaheim, CA 92808
MLS# CRPW25264673Listed by: FIRST TEAM REAL ESTATE - New
 $1,045,000Active3 beds 3 baths1,324 sq. ft.
$1,045,000Active3 beds 3 baths1,324 sq. ft.1804 E South, Anaheim, CA 92805
MLS# CRNP25255905Listed by: CHOICE OF AMERICA - New
 $295,000Active3 beds 2 baths1,600 sq. ft.
$295,000Active3 beds 2 baths1,600 sq. ft.211 S Beach Blvd #72, Anaheim, CA 92804
MLS# RS25259674Listed by: WESTCO REALTY
