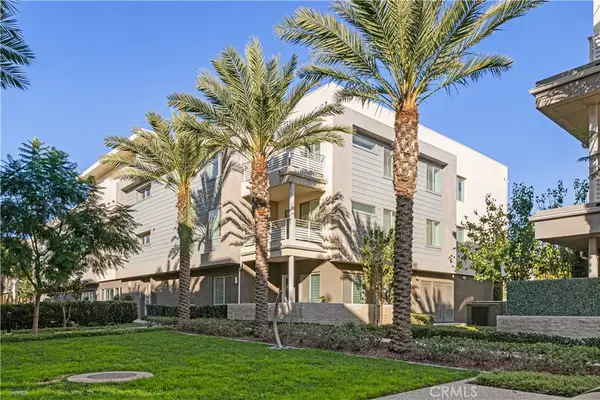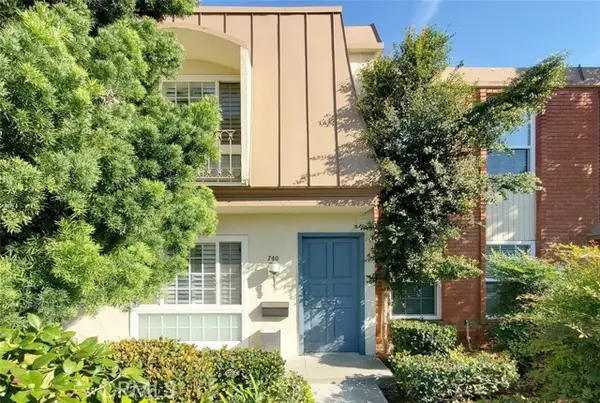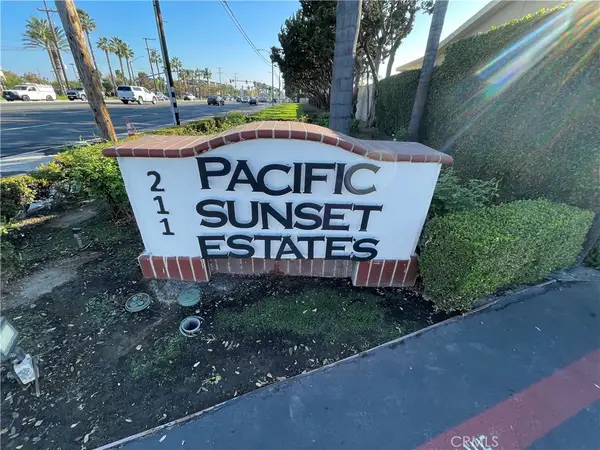6024 E Silverspur Trail, Anaheim, CA 92807
Local realty services provided by:Better Homes and Gardens Real Estate Royal & Associates
6024 E Silverspur Trail,Anaheim, CA 92807
$1,100,000
- 4 Beds
- 3 Baths
- 2,047 sq. ft.
- Single family
- Pending
Listed by: cory hall
Office: exp realty of california inc
MLS#:CRPW25235041
Source:CAMAXMLS
Price summary
- Price:$1,100,000
- Price per sq. ft.:$537.37
- Monthly HOA dues:$100
About this home
Welcome to 6024 E. Silverspur, where beautifully upgraded meets pleasantly comfortable *** This stunning home features brand-new LVP flooring and plush carpet throughout, fresh interior paint, and new designer lighting *** The remodeled kitchen showcases newer granite countertops, a classic subway tile backsplash, and ample cabinetry - perfect for both everyday living and entertaining *** A spacious, open-concept living room includes built-in surround sound speakers, abundant natural light, and a fireplace, creating an ideal setting for movie nights or gatherings *** Four generous bedrooms, including one conveniently located on the main floor, provide flexibility for guests or multi-generational living *** A sprawling primary bedroom includes a scenic balcony and en suite bathroom with a walk-in closet and His & Hers sinks *** The inside laundry room adds functionality and ease *** Step outside to a charming backyard, newly renovated with lush grass, pavers, and a serene patio area. The privacy slope and mature hedges create a tranquil and relaxing outdoor retreat *** Situated close to ample shopping and dining, freeways, Anaheim Hills Golf Course, and Santiago Oaks Regional Park, this home also resides in a top-rated school district featuring award-winning Canyon High School and
Contact an agent
Home facts
- Year built:1980
- Listing ID #:CRPW25235041
- Added:47 day(s) ago
- Updated:November 26, 2025 at 08:18 AM
Rooms and interior
- Bedrooms:4
- Total bathrooms:3
- Full bathrooms:2
- Living area:2,047 sq. ft.
Heating and cooling
- Cooling:Central Air
- Heating:Central, Fireplace(s)
Structure and exterior
- Roof:Composition
- Year built:1980
- Building area:2,047 sq. ft.
- Lot area:0.13 Acres
Utilities
- Water:Public
Finances and disclosures
- Price:$1,100,000
- Price per sq. ft.:$537.37
New listings near 6024 E Silverspur Trail
- New
 $899,000Active2 beds 2 baths1,599 sq. ft.
$899,000Active2 beds 2 baths1,599 sq. ft.1891 S Union #99, Anaheim, CA 92805
MLS# OC25266626Listed by: KELLER WILLIAMS LEGACY - New
 $595,000Active2 beds 2 baths960 sq. ft.
$595,000Active2 beds 2 baths960 sq. ft.740 Fairhaven, Anaheim, CA 92801
MLS# DW25266209Listed by: HOANG D NGUYEN, BROKER - New
 $965,000Active3 beds 2 baths
$965,000Active3 beds 2 baths1163 N Mayfair Avenue, Anaheim, CA 92801
MLS# OC25266164Listed by: KIRKLEN INVESTMENT GROUP - Open Sat, 12 to 3pmNew
 $640,000Active2 beds 2 baths1,138 sq. ft.
$640,000Active2 beds 2 baths1,138 sq. ft.2637 W Cameron Court #118, Anaheim, CA 92801
MLS# PW25249696Listed by: KELLER WILLIAMS REALTY - New
 $900,000Active3 beds 2 baths1,600 sq. ft.
$900,000Active3 beds 2 baths1,600 sq. ft.603 S Dale Avenue, Anaheim, CA 92804
MLS# CROC25265812Listed by: SATELLITE FINANCIAL - New
 $899,000Active3 beds 3 baths1,979 sq. ft.
$899,000Active3 beds 3 baths1,979 sq. ft.961 S Lone Pine, Anaheim, CA 92808
MLS# CRPW25264673Listed by: FIRST TEAM REAL ESTATE - New
 $1,045,000Active3 beds 3 baths1,324 sq. ft.
$1,045,000Active3 beds 3 baths1,324 sq. ft.1804 E South, Anaheim, CA 92805
MLS# CRNP25255905Listed by: CHOICE OF AMERICA - New
 $295,000Active3 beds 2 baths1,600 sq. ft.
$295,000Active3 beds 2 baths1,600 sq. ft.211 S Beach Blvd #72, Anaheim, CA 92804
MLS# RS25259674Listed by: WESTCO REALTY - New
 $1,249,000Active3 beds 3 baths1,742 sq. ft.
$1,249,000Active3 beds 3 baths1,742 sq. ft.330 S Illinois, Anaheim, CA 92805
MLS# CRPW25262841Listed by: SEVEN GABLES REAL ESTATE - New
 $475,000Active1 beds 1 baths798 sq. ft.
$475,000Active1 beds 1 baths798 sq. ft.3532 W Stonepine Lane #B, Anaheim, CA 92804
MLS# CV25265165Listed by: PROSPERA REALTORS
