619 S Shields Drive, Anaheim, CA 92804
Local realty services provided by:Better Homes and Gardens Real Estate Royal & Associates
Listed by:andrew van herk
Office:seven gables real estate
MLS#:CROC25240243
Source:CAMAXMLS
Price summary
- Price:$1,225,000
- Price per sq. ft.:$565.04
About this home
You can stop chasing homes that are missing the mark. 619 S Shields Drive is exceptionally remodeled and redesigned for modern living. From the outside, this home is a large charming, classic tract home located in a nice neighborhood in Anaheim plenty of curb appeal. Now, the inside of this home is anything but classic; it has been fully remodeled top to bottom, with high-end modern finishes throughout. Once inside, you are welcomed in by new custom tile work leading you to the large, separate living room. This space feels light and bright with its large picture window, and a beautifully redone fireplace finished with custom tiles and wood mantle. On the other side of the entry is one of large 2 downstairs bedrooms that are designed with privacy in mind, with the largest one currently set up as a family room. The luxury flooring throughout the home is elegant and worry free. The star of this home is the completely custom and re-designed kitchen that features white shaker cabinets, stainless steel appliances, herringbone style backsplash, quartz countertops, soft closing drawers, and lazy susan for additional storage. And you'll have the perfect flow from the kitchen to the backyard, making entertaining a breeze. The downstairs bathroom also received a major remodel with a large c
Contact an agent
Home facts
- Year built:1965
- Listing ID #:CROC25240243
- Added:1 day(s) ago
- Updated:October 18, 2025 at 02:13 PM
Rooms and interior
- Bedrooms:5
- Total bathrooms:2
- Full bathrooms:2
- Living area:2,168 sq. ft.
Heating and cooling
- Cooling:Ceiling Fan(s), Central Air
- Heating:Central
Structure and exterior
- Roof:Tile
- Year built:1965
- Building area:2,168 sq. ft.
- Lot area:0.17 Acres
Utilities
- Water:Public
Finances and disclosures
- Price:$1,225,000
- Price per sq. ft.:$565.04
New listings near 619 S Shields Drive
- New
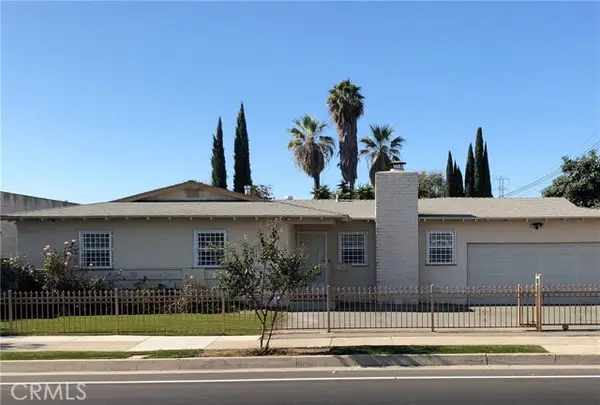 $1,200,000Active3 beds 2 baths1,129 sq. ft.
$1,200,000Active3 beds 2 baths1,129 sq. ft.1645 S Euclid Street, Anaheim, CA 92802
MLS# CROC25242281Listed by: CENTURY 21 AFFILIATED - Open Sun, 1 to 4pmNew
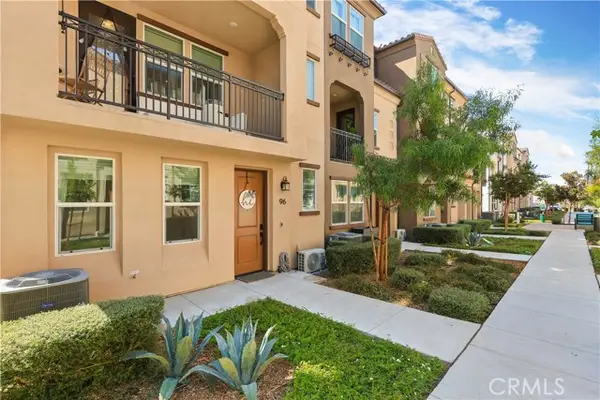 $990,000Active3 beds 4 baths1,988 sq. ft.
$990,000Active3 beds 4 baths1,988 sq. ft.2317 Broadway #96, Anaheim, CA 92804
MLS# OC25242487Listed by: AMALI CAPITAL FUNDING CORPORATION - New
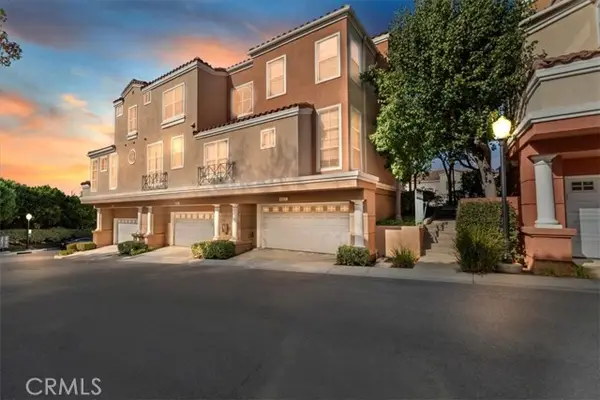 $850,000Active3 beds 3 baths1,181 sq. ft.
$850,000Active3 beds 3 baths1,181 sq. ft.8027 E Naples, Anaheim, CA 92808
MLS# CROC25239276Listed by: LUXURY COLLECTIVE - New
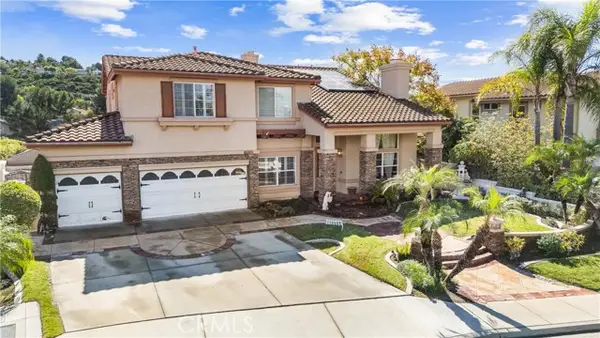 $1,799,000Active5 beds 4 baths4,046 sq. ft.
$1,799,000Active5 beds 4 baths4,046 sq. ft.7572 E Endemont Court, Anaheim, CA 92808
MLS# CRPW25234595Listed by: T.N.G. REAL ESTATE CONSULTANTS - New
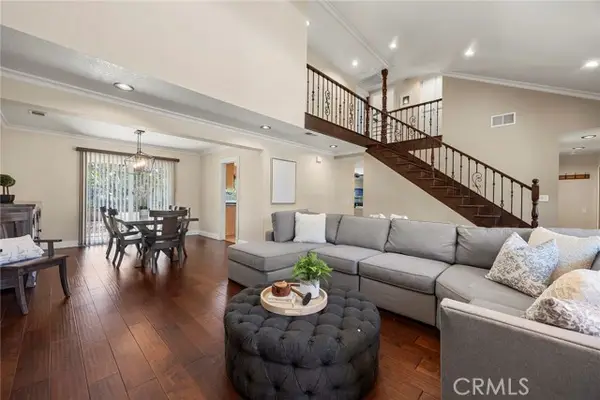 $1,395,000Active4 beds 3 baths2,436 sq. ft.
$1,395,000Active4 beds 3 baths2,436 sq. ft.785 S Highland Lane, Anaheim, CA 92807
MLS# CRPW25238826Listed by: BHHS CA PROPERTIES - New
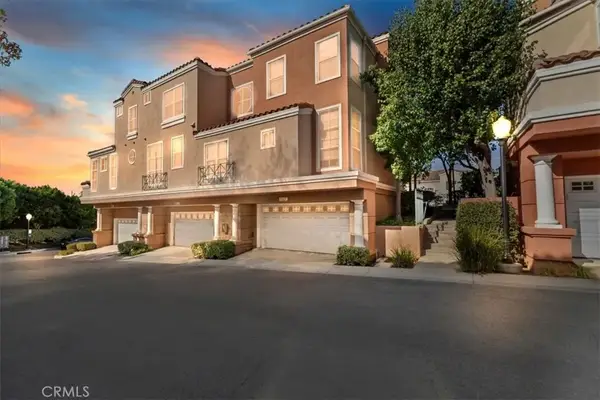 $850,000Active3 beds 3 baths1,181 sq. ft.
$850,000Active3 beds 3 baths1,181 sq. ft.8027 E Naples, Anaheim, CA 92808
MLS# OC25239276Listed by: LUXURY COLLECTIVE - Open Sat, 12 to 3pmNew
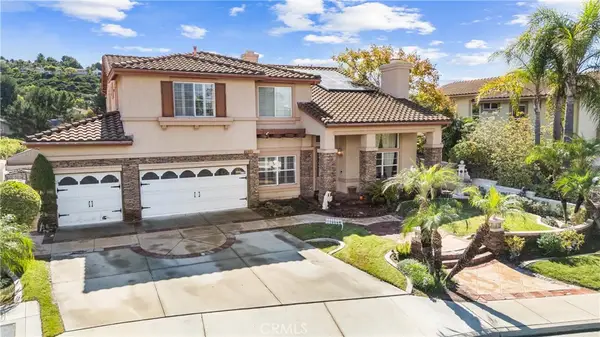 $1,799,000Active5 beds 4 baths4,046 sq. ft.
$1,799,000Active5 beds 4 baths4,046 sq. ft.7572 E Endemont Court, Anaheim Hills, CA 92808
MLS# PW25234595Listed by: T.N.G. REAL ESTATE CONSULTANTS - Open Sun, 12 to 3pmNew
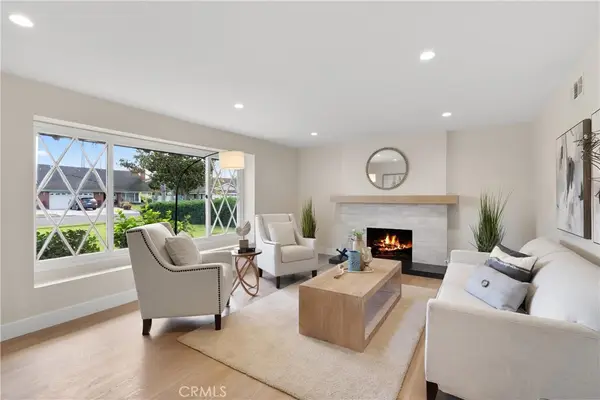 $1,225,000Active5 beds 2 baths2,168 sq. ft.
$1,225,000Active5 beds 2 baths2,168 sq. ft.619 S Shields Drive, Anaheim, CA 92804
MLS# OC25240243Listed by: SEVEN GABLES REAL ESTATE - New
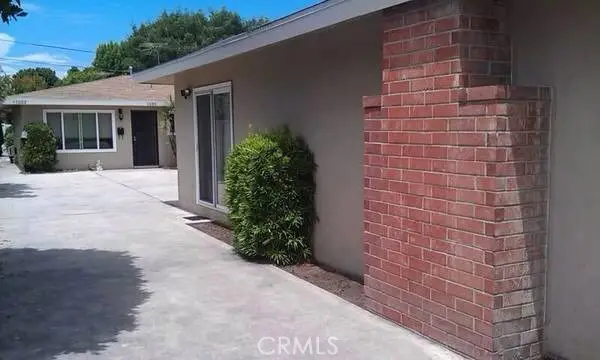 $1,350,000Active-- beds -- baths3,000 sq. ft.
$1,350,000Active-- beds -- baths3,000 sq. ft.1235 W Pearl Street, Anaheim, CA 92801
MLS# CRPW25237498Listed by: PAUL PRUITT REALTY & ASSOC.
