698 S Gentry, Anaheim, CA 92807
Local realty services provided by:Better Homes and Gardens Real Estate Napolitano & Associates
698 S Gentry,Anaheim Hills, CA 92807
$1,198,000
- 4 Beds
- 3 Baths
- 2,287 sq. ft.
- Single family
- Active
Listed by: susan lapeter
Office: north hills realty
MLS#:PW25255120
Source:San Diego MLS via CRMLS
Price summary
- Price:$1,198,000
- Price per sq. ft.:$523.83
- Monthly HOA dues:$396
About this home
***BEAUTIFUL DREAM HOME ON A QUIET CUL-DE-SAC STREET IN THE PRESTIGIOUS ANAHEIM HILLS *** This custom home showcases meticulous upgrades, including new luxury vinyl flooring and paint throughout, blending both modern and traditional elegance. A double-door entry opens to the formal living and dining rooms, featuring a built-in bar, extensive use of wainscoting, crown molding, casings, and baseboards, and offering beautiful greenbelt views. The cozy Family Room features a gas fireplace and offers views of the backyard. The well-appointed kitchen features stunning wood cabinetry with glass fronts, granite countertops, a Viking Stove and pot filler, bar seating, and a nicely sized eating area for family dinners. A sophisticated powder room with stone counters and a custom backsplash is perfect for your guests. The second level opens to a wonderful primary suite featuring a double-door entry, high ceilings, recessed lighting, and a ceiling fan. The primary bathroom features stunning marble flooring and countertops, along with dual sinks and a walk-in closet. An impressive leaded glass door offering privacy opens to a gorgeous walk-in steam shower featuring multiple shower heads. Two additional bedrooms, each with a mirrored wardrobe closet, share a bathroom featuring granite counters and a tub/shower combo. A private 4th bedroom/office with beautiful outdoor views completes the second level of this tasteful and well-maintained home. Enjoy hours of outdoor entertainment in this spacious yard, featuring a large patio area and a huge greenbelt area. The two-car garage features bea
Contact an agent
Home facts
- Year built:1981
- Listing ID #:PW25255120
- Added:37 day(s) ago
- Updated:December 19, 2025 at 03:27 PM
Rooms and interior
- Bedrooms:4
- Total bathrooms:3
- Full bathrooms:2
- Half bathrooms:1
- Living area:2,287 sq. ft.
Heating and cooling
- Cooling:Central Forced Air
- Heating:Forced Air Unit
Structure and exterior
- Roof:Composition
- Year built:1981
- Building area:2,287 sq. ft.
Utilities
- Water:Public, Water Connected
- Sewer:Public Sewer, Sewer Connected
Finances and disclosures
- Price:$1,198,000
- Price per sq. ft.:$523.83
New listings near 698 S Gentry
- New
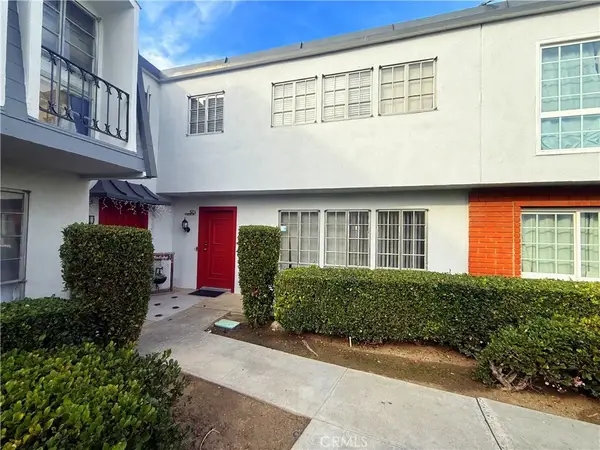 $624,950Active3 beds 3 baths1,440 sq. ft.
$624,950Active3 beds 3 baths1,440 sq. ft.1974 W Glenoaks Avenue #E, Anaheim, CA 92801
MLS# CV25272683Listed by: CAL AMERICAN HOMES - New
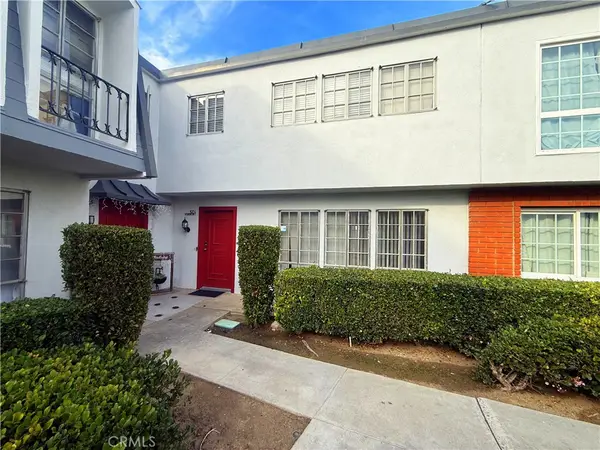 $624,950Active3 beds 3 baths1,440 sq. ft.
$624,950Active3 beds 3 baths1,440 sq. ft.1974 W Glenoaks Avenue #E, Anaheim, CA 92801
MLS# CV25272683Listed by: CAL AMERICAN HOMES - Open Sun, 2 to 4pmNew
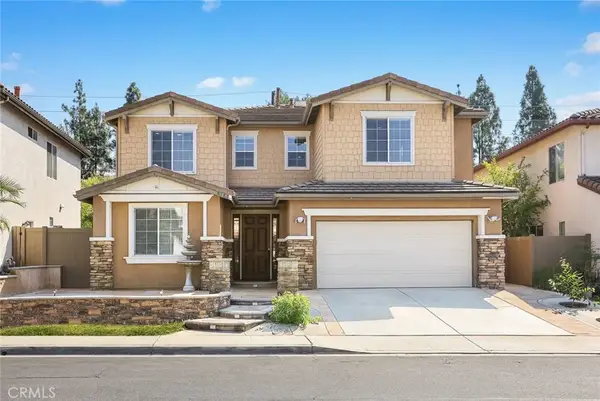 $1,571,000Active6 beds 4 baths3,478 sq. ft.
$1,571,000Active6 beds 4 baths3,478 sq. ft.8180 E Brookdale Lane, Anaheim Hills, CA 92807
MLS# WS25274833Listed by: RE/MAX 2000 REALTY - Open Sun, 11am to 4pmNew
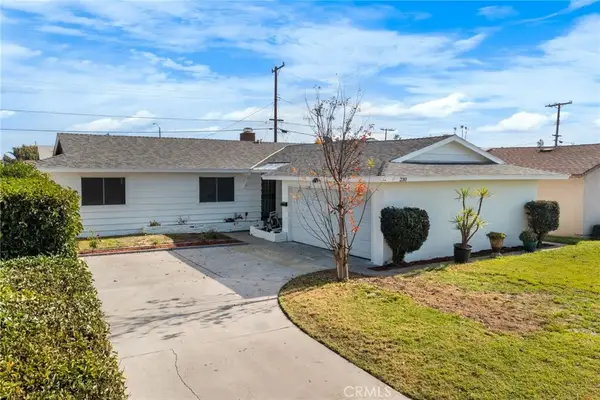 $999,999Active4 beds 2 baths1,429 sq. ft.
$999,999Active4 beds 2 baths1,429 sq. ft.230 S Camellia, Anaheim, CA 92804
MLS# PW25277665Listed by: FIRST TEAM REAL ESTATE - New
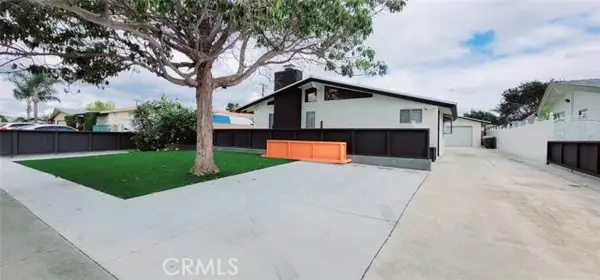 $949,000Active3 beds 2 baths1,324 sq. ft.
$949,000Active3 beds 2 baths1,324 sq. ft.10632 Larry Drive, Anaheim, CA 92804
MLS# CROC25276678Listed by: ONE STOP REALTY AND FINANCIAL - New
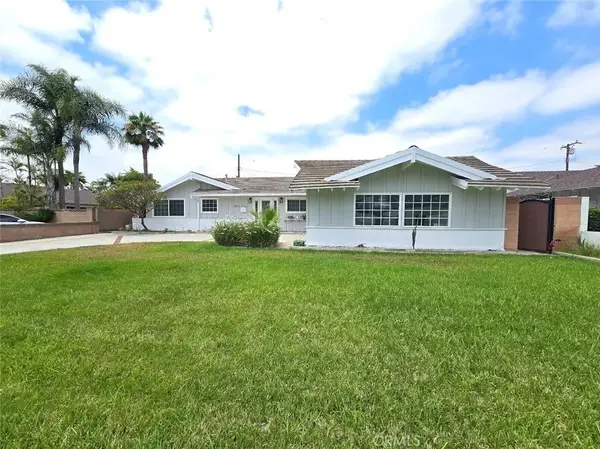 $1,180,000Active3 beds 2 baths1,583 sq. ft.
$1,180,000Active3 beds 2 baths1,583 sq. ft.1925 S Kathy, Anaheim, CA 92802
MLS# WS25277459Listed by: KENT REALTY & INVESTMENT - New
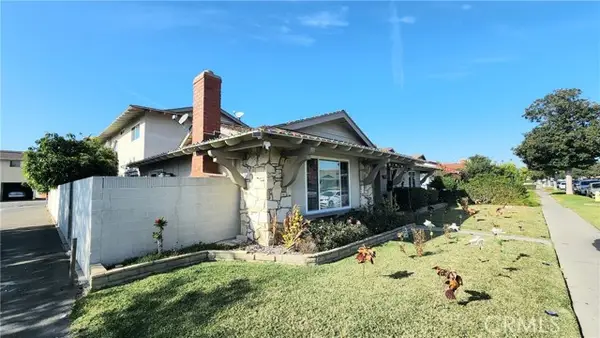 $1,850,000Active-- beds -- baths
$1,850,000Active-- beds -- baths229 Delano, Anaheim, CA 92804
MLS# OC25275804Listed by: RE/MAX TERRASOL - Open Sun, 12:01 to 3pmNew
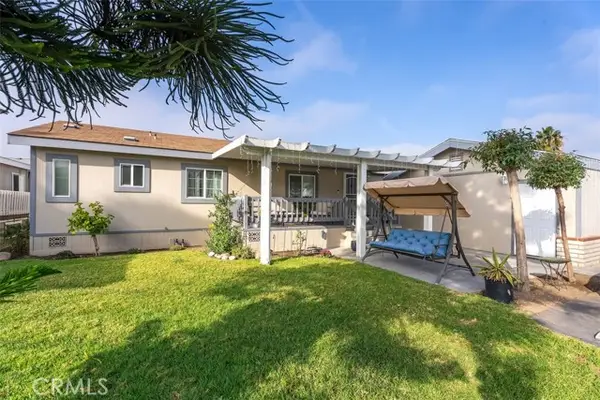 $340,000Active3 beds 2 baths1,258 sq. ft.
$340,000Active3 beds 2 baths1,258 sq. ft.5815 La Palma #302, Anaheim, CA 92807
MLS# SW25275864Listed by: COMPASS - New
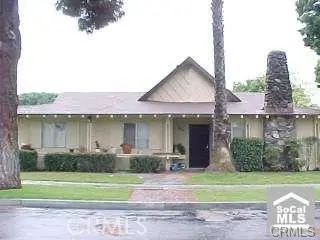 $1,499,999Active-- beds -- baths
$1,499,999Active-- beds -- baths2071 Nautical, Anaheim, CA 92802
MLS# PW25270968Listed by: D & D PROPERTIES - Open Sun, 1 to 4pmNew
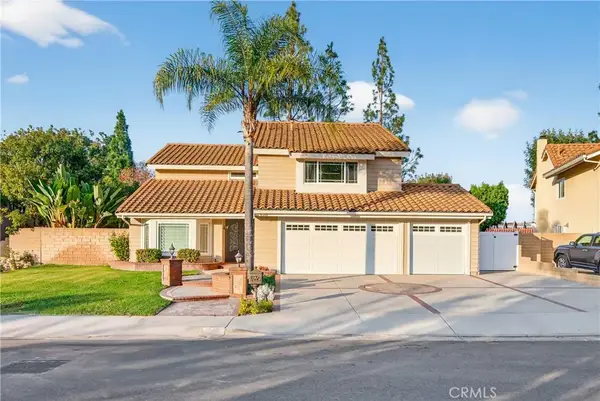 $1,575,000Active4 beds 3 baths2,758 sq. ft.
$1,575,000Active4 beds 3 baths2,758 sq. ft.136 S Avenida Felipe, Anaheim, CA 92807
MLS# PW25277220Listed by: NAKOMA REALTY COMPANY
