7012 E Viewpoint Lane, Anaheim, CA 92807
Local realty services provided by:Better Homes and Gardens Real Estate Royal & Associates
7012 E Viewpoint Lane,Anaheim, CA 92807
$1,199,900
- 3 Beds
- 3 Baths
- 1,729 sq. ft.
- Single family
- Active
Listed by:carole geronsin
Office:bhhs ca properties
MLS#:CRPW25143343
Source:CAMAXMLS
Price summary
- Price:$1,199,900
- Price per sq. ft.:$693.98
- Monthly HOA dues:$250
About this home
The street name says it all! Tucked away at the end of a quiet cul-de-sac, this immaculate three bedroom home offers sweeping unobstructed views of the reservoir, sunsets, city lights, and fireworks from the rear and beautiful mountain views from the front. Creating a peaceful, private setting from the moment you arrive by the manicured grassy yard entry and welcoming paver porch area, and then retreating to the inviting covered patio in the rear grounds, this home provides breathtaking backdrops to entertain or simply take in the stunning surroundings. Inside, the home is in pristine condition, featuring a formal dining area and formal living with vaulted ceilings anchored by a marble-faced fireplace and sliding door access to the rear grounds. The recently updated kitchen is a true focal point, showcasing quartz countertops, crisp white shaker cabinetry, a stainless-steel farmhouse sink, and generous pantry storage. A cozy dining nook and separate family room offer additional space for everyday living and relaxed gatherings. One of the best features of this home is the abundance of windows that bring in lots of natural light and those incredible views. Upstairs, the primary suite is a serene retreat with a quartz dual vanity en-suite bath, generous closet space, and an addition
Contact an agent
Home facts
- Year built:1976
- Listing ID #:CRPW25143343
- Added:73 day(s) ago
- Updated:September 08, 2025 at 01:40 PM
Rooms and interior
- Bedrooms:3
- Total bathrooms:3
- Full bathrooms:2
- Living area:1,729 sq. ft.
Heating and cooling
- Cooling:Ceiling Fan(s), Central Air
- Heating:Forced Air
Structure and exterior
- Roof:Tile
- Year built:1976
- Building area:1,729 sq. ft.
- Lot area:0.09 Acres
Utilities
- Water:Public
Finances and disclosures
- Price:$1,199,900
- Price per sq. ft.:$693.98
New listings near 7012 E Viewpoint Lane
- New
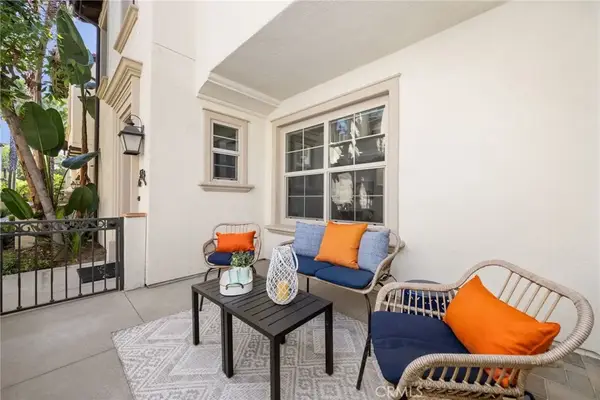 $724,888Active2 beds 3 baths1,200 sq. ft.
$724,888Active2 beds 3 baths1,200 sq. ft.544 S Casita Street, Anaheim, CA 92805
MLS# PW25201332Listed by: REAL BROKER - New
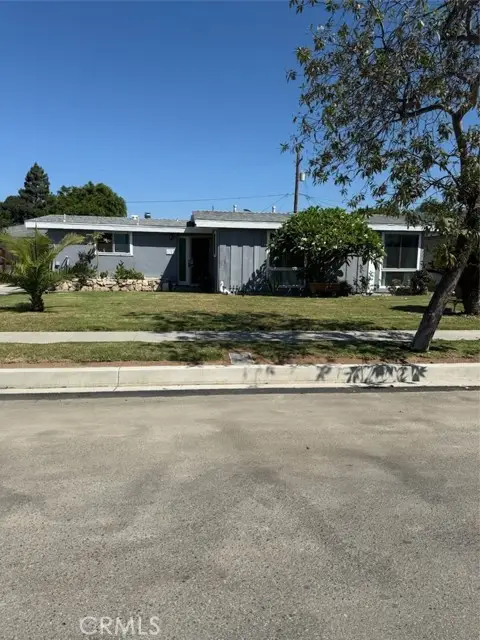 $998,800Active4 beds 2 baths1,619 sq. ft.
$998,800Active4 beds 2 baths1,619 sq. ft.1323 W Goodhue Avenue, Anaheim, CA 92802
MLS# CRIV25201181Listed by: COLDWELL BANKER REALTY - New
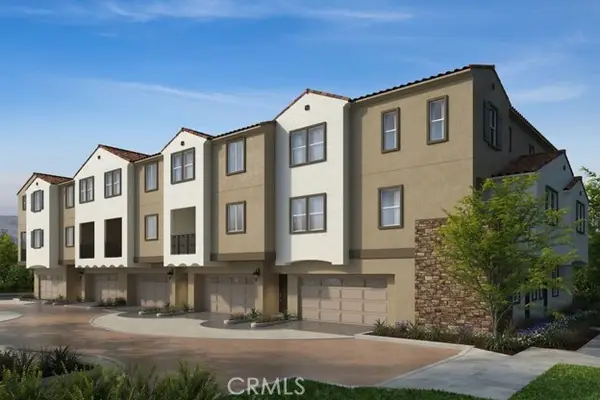 $756,990Active2 beds 3 baths1,378 sq. ft.
$756,990Active2 beds 3 baths1,378 sq. ft.2420 Agave Avenue #6, Anaheim, CA 92806
MLS# OC25201411Listed by: KB HOME SALES SO. CA INC. - New
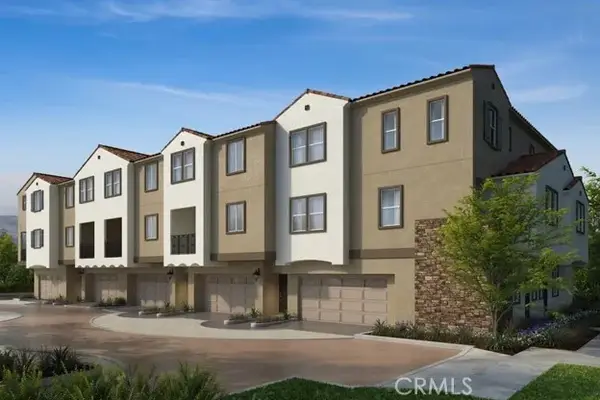 $756,990Active2 beds 3 baths1,378 sq. ft.
$756,990Active2 beds 3 baths1,378 sq. ft.2420 E Agave Avenue #6, Anaheim, CA 92806
MLS# OC25201411Listed by: KB HOME SALES SO. CA INC. - New
 $756,990Active2 beds 3 baths1,378 sq. ft.
$756,990Active2 beds 3 baths1,378 sq. ft.2420 E Agave Avenue #6, Anaheim, CA 92806
MLS# OC25201411Listed by: KB HOME SALES SO. CA INC. - New
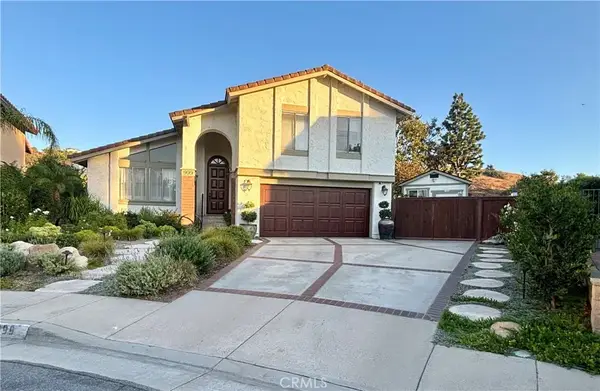 $1,240,000Active3 beds 3 baths1,945 sq. ft.
$1,240,000Active3 beds 3 baths1,945 sq. ft.999 S Quincy Circle, Anaheim Hills, CA 92807
MLS# PW25187771Listed by: BHHS CA PROPERTIES - New
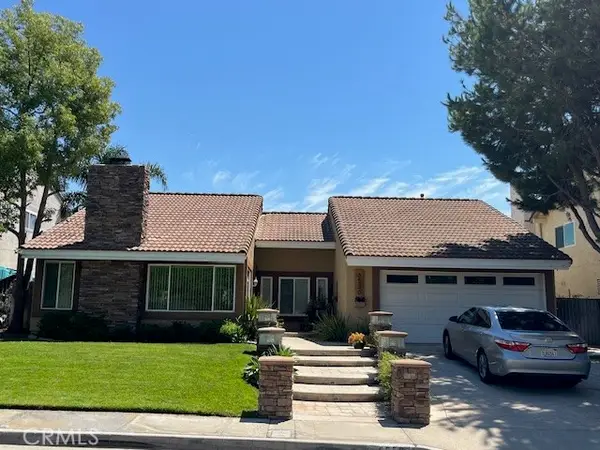 $960,000Active3 beds 2 baths1,589 sq. ft.
$960,000Active3 beds 2 baths1,589 sq. ft.6550 E Via Corral, Anaheim, CA 92807
MLS# CRPW25199420Listed by: BHHS CA PROPERTIES - New
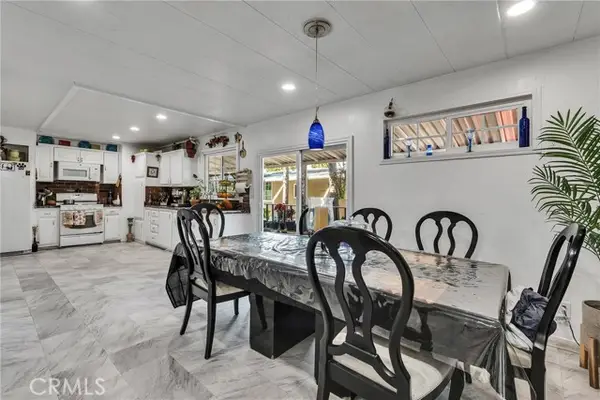 $179,999Active3 beds 2 baths1,440 sq. ft.
$179,999Active3 beds 2 baths1,440 sq. ft.320 N. Park Vista #64, Anaheim, CA 92806
MLS# CRCV25200961Listed by: MITCHELL REALTY CO. - New
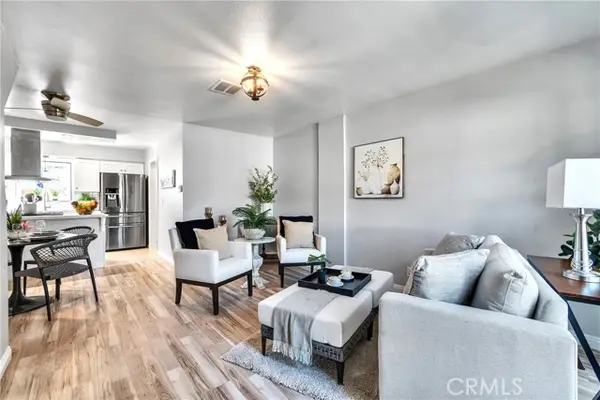 $494,900Active2 beds 2 baths891 sq. ft.
$494,900Active2 beds 2 baths891 sq. ft.1800 W Gramercy Avenue #54, Anaheim, CA 92801
MLS# CRDW25199211Listed by: ARACELI JUGO, BROKER - New
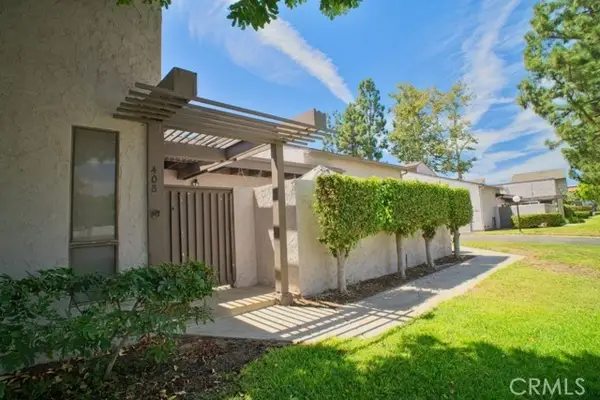 $575,000Active2 beds 2 baths943 sq. ft.
$575,000Active2 beds 2 baths943 sq. ft.408 N Via Roma, Anaheim, CA 92806
MLS# CROC25192959Listed by: PETER A. CAMPELLONE, BROKER
