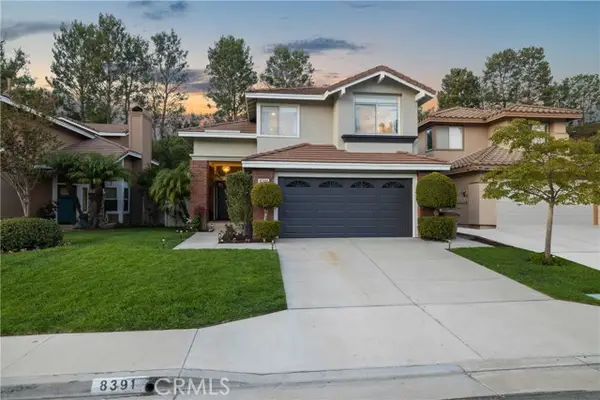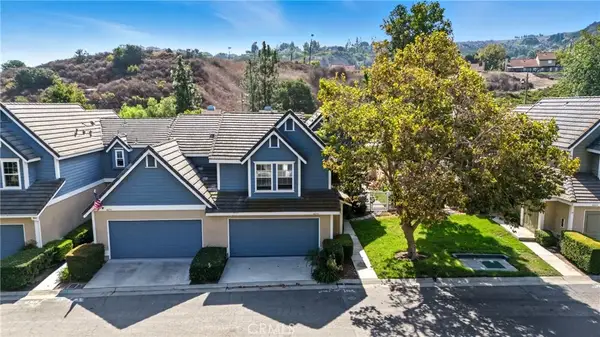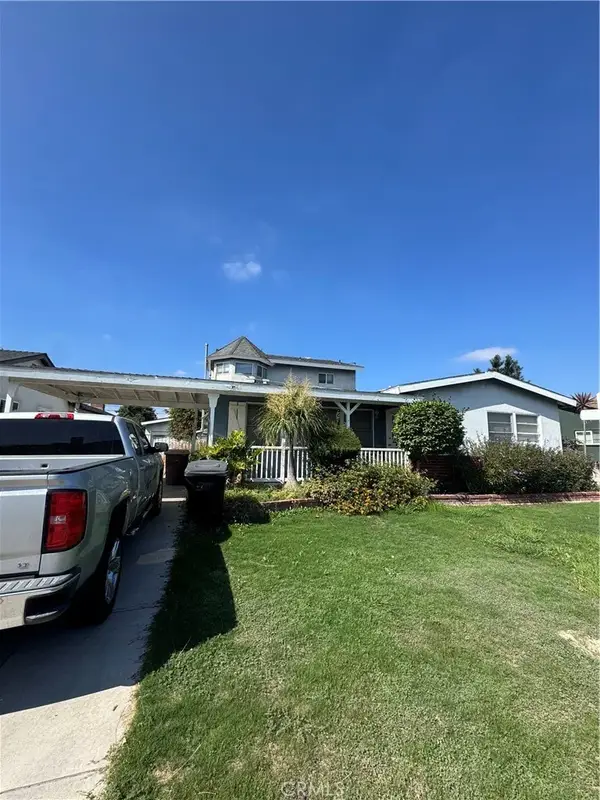7750 E Portofino Ave, Anaheim, CA 92808
Local realty services provided by:Better Homes and Gardens Real Estate Royal & Associates
7750 E Portofino Ave,Anaheim, CA 92808
$715,000
- 2 Beds
- 3 Baths
- 1,190 sq. ft.
- Condominium
- Active
Listed by:michael breen
Office:coldwell banker platinum prop.
MLS#:CRPW25083352
Source:CA_BRIDGEMLS
Price summary
- Price:$715,000
- Price per sq. ft.:$600.84
- Monthly HOA dues:$380
About this home
Welcome to the beautiful community of Monaco in Anaheim Hills. This is one of the most sought-after floor plans in Orange County with two generously-sized suites upstairs, each with its own walk-in closet. Updated paint and flooring throughout, the primary for this Model D has dual quartz vanities and a balcony off the bedroom. All your living space is downstairs which includes another half-bath. Open living room with gas fireplace, niche for entertainment center and ample light and space permeate here. Kitchen is roomy and has plenty of easy-close cabinets and convenient counter space. Direct access to a two-car garage plus garage shelving via the interior laundry room which can accommodate a full-size washer and dryer as well as cabinets. There is a covered porch which is just outside the dining room, making it perfect for entertaining. Nearby are community amenities which include a sparkling resort-style pool, multiple spas, clubhouse, BBQ’s, tennis courts and fitness center. Located proximately to the OC's best shopping, dining, parks, trails, freeways, and renowned schools. Why would you live anywhere else?
Contact an agent
Home facts
- Year built:1996
- Listing ID #:CRPW25083352
- Added:158 day(s) ago
- Updated:October 03, 2025 at 02:42 PM
Rooms and interior
- Bedrooms:2
- Total bathrooms:3
- Full bathrooms:2
- Living area:1,190 sq. ft.
Heating and cooling
- Cooling:Central Air
- Heating:Central, Fireplace(s)
Structure and exterior
- Year built:1996
- Building area:1,190 sq. ft.
- Lot area:0.98 Acres
Finances and disclosures
- Price:$715,000
- Price per sq. ft.:$600.84
New listings near 7750 E Portofino Ave
- New
 $1,350,000Active4 beds 3 baths2,050 sq. ft.
$1,350,000Active4 beds 3 baths2,050 sq. ft.8391 E Quiet Canyon, Anaheim, CA 92808
MLS# CROC25228702Listed by: COMPASS - New
 $899,900Active3 beds 3 baths1,938 sq. ft.
$899,900Active3 beds 3 baths1,938 sq. ft.6404 E Paseo Diego, Anaheim, CA 92807
MLS# CRPW25228836Listed by: FREEDOM FIRST PROPERTIES - New
 $975,000Active3 beds 3 baths1,445 sq. ft.
$975,000Active3 beds 3 baths1,445 sq. ft.6070 E Summit, Anaheim Hills, CA 92807
MLS# OC25231334Listed by: KELLER WILLIAMS REALTY N. TUSTIN - New
 $699,900Active2 beds 2 baths1,162 sq. ft.
$699,900Active2 beds 2 baths1,162 sq. ft.7859 E Quinn Drive, Anaheim, CA 92808
MLS# CRPW25221244Listed by: SEVEN GABLES REAL ESTATE - Open Sun, 1 to 3pmNew
 $699,900Active2 beds 2 baths1,162 sq. ft.
$699,900Active2 beds 2 baths1,162 sq. ft.7859 E Quinn Drive, Anaheim Hills, CA 92808
MLS# PW25221244Listed by: SEVEN GABLES REAL ESTATE - Open Sat, 1 to 4pmNew
 $849,999Active3 beds 2 baths1,693 sq. ft.
$849,999Active3 beds 2 baths1,693 sq. ft.936 S David Street, Anaheim, CA 92802
MLS# PW25226755Listed by: COLDWELL BANKER REALTY - New
 $759,000Active3 beds 3 baths1,441 sq. ft.
$759,000Active3 beds 3 baths1,441 sq. ft.235 S Olive, Anaheim, CA 92805
MLS# CRTR25230177Listed by: RE/MAX GALAXY - New
 $1,050,000Active4 beds 2 baths1,878 sq. ft.
$1,050,000Active4 beds 2 baths1,878 sq. ft.2443 E Westport Circle, Anaheim, CA 92806
MLS# PW25228080Listed by: OLYMPIC REAL ESTATE - New
 $1,100,000Active4 beds 3 baths2,265 sq. ft.
$1,100,000Active4 beds 3 baths2,265 sq. ft.945 N Summer, Anaheim, CA 92805
MLS# PW25230007Listed by: SUPREME LEGACY HOMES - New
 $759,000Active3 beds 3 baths1,441 sq. ft.
$759,000Active3 beds 3 baths1,441 sq. ft.235 S Olive, Anaheim, CA 92805
MLS# TR25230177Listed by: RE/MAX GALAXY
