8880 E Foxhollow Drive, Anaheim, CA 92808
Local realty services provided by:Better Homes and Gardens Real Estate Royal & Associates
8880 E Foxhollow Drive,Anaheim, CA 92808
$1,339,000
- 4 Beds
- 3 Baths
- 2,518 sq. ft.
- Single family
- Active
Listed by: hoang nguyen
Office: hoang duc nguyen
MLS#:CRSR23155339
Source:CA_BRIDGEMLS
Price summary
- Price:$1,339,000
- Price per sq. ft.:$531.77
- Monthly HOA dues:$110
About this home
This is a 4 bedroom 3 bath home located in the Hidden Ridge tract of Anaheim Hills. The double-door entrance opens into the formal living room with a two-story ceiling, leading to the formal dining room and a wooden staircase. The kitchen has granite counters, a center island, gas cooktop, 30-inch oven, microwave, dishwasher, and breakfast nook. The family room has a fireplace and media niche. The fourth bedroom is located on the main floor alongside the 3/4 bath, and has been extended into the single-car garage as a luxury guest room. The master suite has a den/office space, two walk-in closets, and a bath with dual vanities, an oval tub, and separate shower. The additional bedrooms face the front of the house and share a Jack-and-Jill bath. There are crown molding and ceiling fans throughout the home. The backyard has a covered seating area and a built-in BBQ.
Contact an agent
Home facts
- Year built:1998
- Listing ID #:CRSR23155339
- Added:904 day(s) ago
- Updated:December 11, 2023 at 03:41 PM
Rooms and interior
- Bedrooms:4
- Total bathrooms:3
- Full bathrooms:2
- Living area:2,518 sq. ft.
Heating and cooling
- Cooling:Ceiling Fan(s), Central Air
- Heating:Central, Fireplace(s)
Structure and exterior
- Year built:1998
- Building area:2,518 sq. ft.
- Lot area:0.12 Acres
Utilities
- Water:Public
- Sewer:Public Sewer
Finances and disclosures
- Price:$1,339,000
- Price per sq. ft.:$531.77
New listings near 8880 E Foxhollow Drive
- New
 $869,995Active3 beds 3 baths1,936 sq. ft.
$869,995Active3 beds 3 baths1,936 sq. ft.1040 Anaheim #1, Anaheim, CA 92801
MLS# DW26028610Listed by: CENTURY 21 ALLSTARS - New
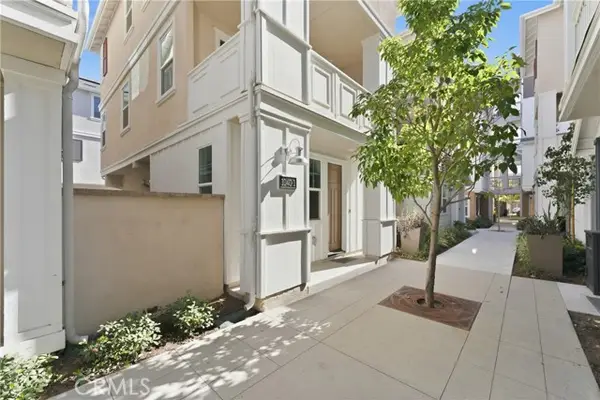 $869,995Active3 beds 3 baths1,936 sq. ft.
$869,995Active3 beds 3 baths1,936 sq. ft.1040 N Anaheim #1, Anaheim, CA 92801
MLS# CRDW26028610Listed by: CENTURY 21 ALLSTARS - New
 $700,000Active3 beds 2 baths1,160 sq. ft.
$700,000Active3 beds 2 baths1,160 sq. ft.1381 S Walnut #2105, Anaheim, CA 92802
MLS# PW26027140Listed by: EXP REALTY OF CALIFORNIA INC - New
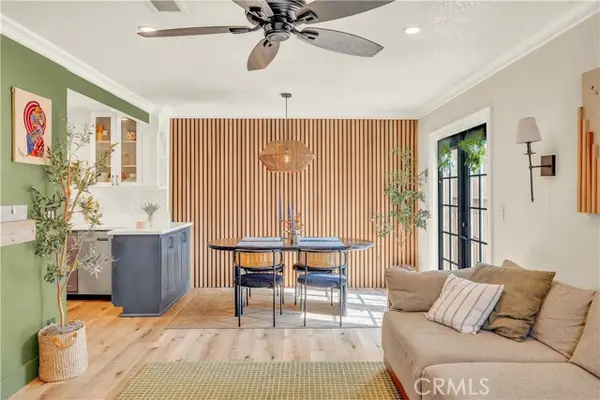 $675,000Active2 beds 2 baths1,012 sq. ft.
$675,000Active2 beds 2 baths1,012 sq. ft.230 S Plaza De Domingos, Anaheim, CA 92807
MLS# CRPW26031347Listed by: FIRST TEAM REAL ESTATE - Open Sat, 12 to 4pmNew
 $899,999Active3 beds 2 baths1,399 sq. ft.
$899,999Active3 beds 2 baths1,399 sq. ft.423 S Danbrook, Anaheim, CA 92804
MLS# PW26031504Listed by: PRESTA REALTY - Open Sat, 1 to 4pmNew
 $780,000Active3 beds 1 baths1,074 sq. ft.
$780,000Active3 beds 1 baths1,074 sq. ft.206 N. Clark Terrace, Anaheim, CA 92806
MLS# NP26020571Listed by: COMPASS - Open Sat, 1 to 4pmNew
 $1,099,000Active4 beds 3 baths1,490 sq. ft.
$1,099,000Active4 beds 3 baths1,490 sq. ft.502 S Mancos Avenue, Anaheim, CA 92806
MLS# OC26027889Listed by: JASON MITCHELL REAL ESTATE CALIFORNIA, INC. - New
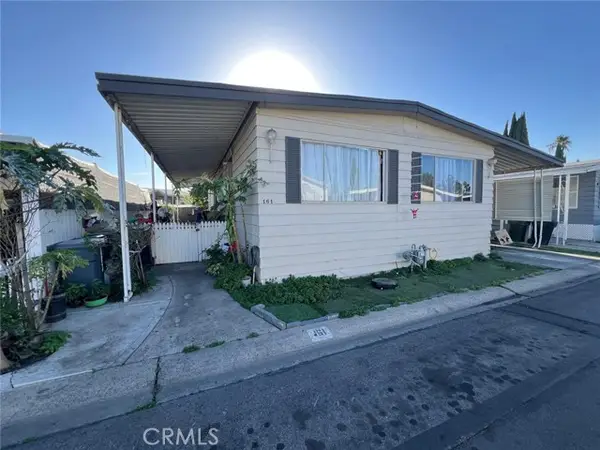 $139,900Active4 beds 2 baths1,368 sq. ft.
$139,900Active4 beds 2 baths1,368 sq. ft.320 N Park Vista Street #161, Anaheim, CA 92806
MLS# CRPW26030994Listed by: NEW CENTURY REALTORS - Open Sun, 1 to 4pmNew
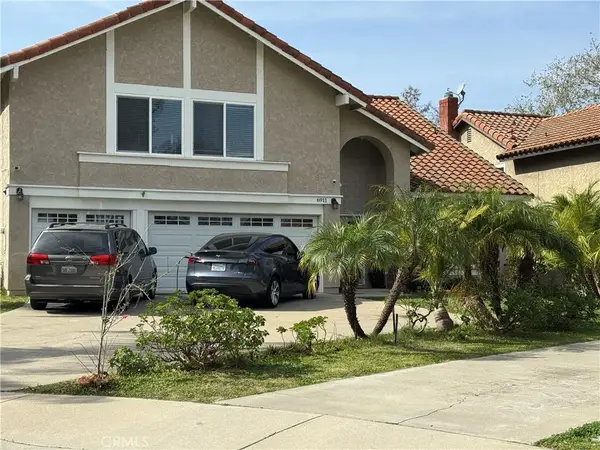 $1,380,000Active4 beds 3 baths2,922 sq. ft.
$1,380,000Active4 beds 3 baths2,922 sq. ft.6911 E Williams Circle, Anaheim Hills, CA 92807
MLS# AR26030904Listed by: HOMEGROWN WEALTH REAL ESTATE - New
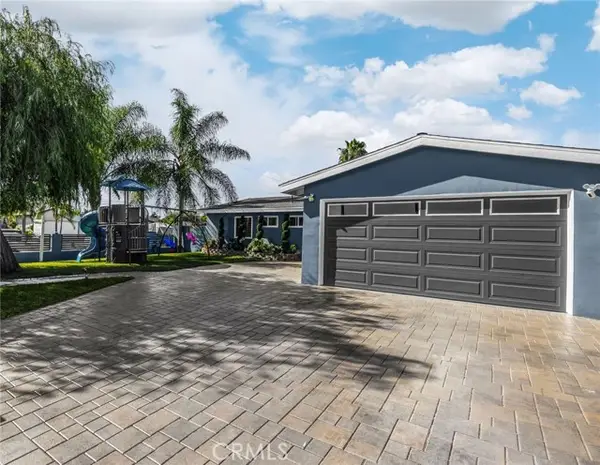 $975,000Active4 beds 2 baths1,293 sq. ft.
$975,000Active4 beds 2 baths1,293 sq. ft.703 N Roanne, Anaheim, CA 92801
MLS# CRPW26031116Listed by: THE REALTY CO

