1711 Shasta Street, Anderson, CA 96007
Local realty services provided by:Better Homes and Gardens Real Estate Reliance Partners
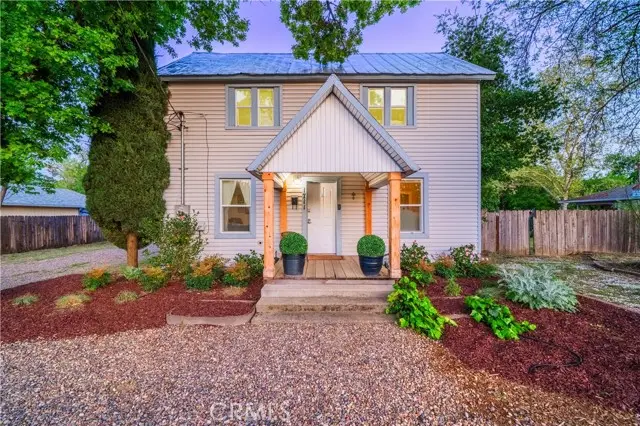

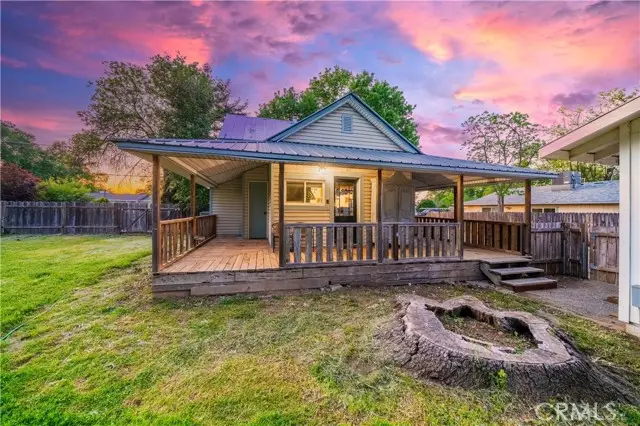
1711 Shasta Street,Anderson, CA 96007
$339,000
- 3 Beds
- 2 Baths
- 1,534 sq. ft.
- Single family
- Active
Listed by:asher vance
Office:shasta sotheby's international realty
MLS#:CRSN25150633
Source:CAMAXMLS
Price summary
- Price:$339,000
- Price per sq. ft.:$220.99
About this home
Exquisitely Remodeled Anderson, CA Home with Guest Apartment & Owned Solar Step into this stunning 3-bedroom, 2-bathroom home, fully renovated in 2021 with top-tier upgrades and a versatile garage apartment built out in 2022, perfect for guests, in-laws, or rental income. Equipped with a metal roof and owned solar panels installed in 2022 by WSC Solar (25-year warranty), this energy-efficient gem offers substantial savings and modern comfort. Nestled in a peaceful, family-oriented neighborhood near Anderson Middle and High Schools, this home boasts an open-concept layout with soaring ceilings and abundant natural light, ideal for both relaxation and entertaining. The 2021 remodel introduced new paint, flooring, double-pane windows, forced-air HVAC, granite counters, modern kitchen appliances, updated kitchen and bathroom fixtures, and all-new plumbing. A 200-amp electrical panel with a whole-house generator pigtail, both added in 2022, ensure long-term reliability. The chef-inspired kitchen features granite counters, new appliances, and a breakfast bar that flows seamlessly into the dining and living areas. The spacious primary suite, enhanced with a 2022 mini-split for personalized climate control, offers a serene retreat, while two additional bedrooms provide ample space. The 2
Contact an agent
Home facts
- Year built:1920
- Listing Id #:CRSN25150633
- Added:39 day(s) ago
- Updated:August 14, 2025 at 05:06 PM
Rooms and interior
- Bedrooms:3
- Total bathrooms:2
- Full bathrooms:2
- Living area:1,534 sq. ft.
Heating and cooling
- Cooling:Central Air
- Heating:Forced Air
Structure and exterior
- Roof:Metal
- Year built:1920
- Building area:1,534 sq. ft.
- Lot area:0.39 Acres
Utilities
- Water:Public
Finances and disclosures
- Price:$339,000
- Price per sq. ft.:$220.99
New listings near 1711 Shasta Street
- New
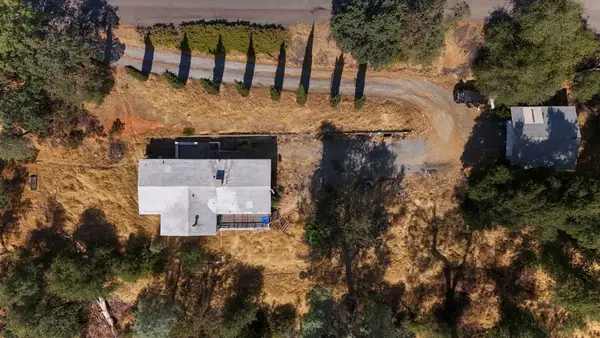 $119,000Active2 beds 2 baths1,536 sq. ft.
$119,000Active2 beds 2 baths1,536 sq. ft.18371 View Point Drive, Anderson, CA 96007
MLS# 25-3711Listed by: JOSH BARKER REAL ESTATE - New
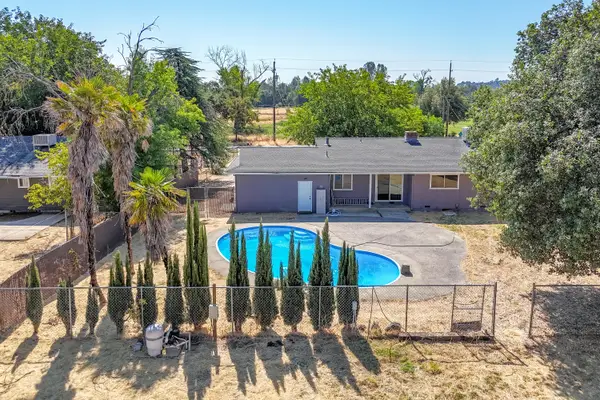 $369,000Active3 beds 2 baths1,600 sq. ft.
$369,000Active3 beds 2 baths1,600 sq. ft.18938 River Ranch Rd, Anderson, CA 96007
MLS# 25-3696Listed by: RE/MAX FIVE STAR - GROTTING - Open Sat, 11am to 2pmNew
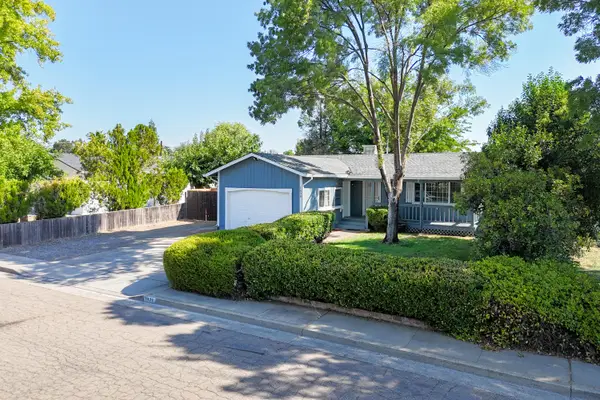 $310,000Active3 beds 2 baths1,098 sq. ft.
$310,000Active3 beds 2 baths1,098 sq. ft.1639 Andrew Avenue, Anderson, CA 96007
MLS# 25-3687Listed by: NORTHSTATE REAL ESTATE PROFESSIONALS - New
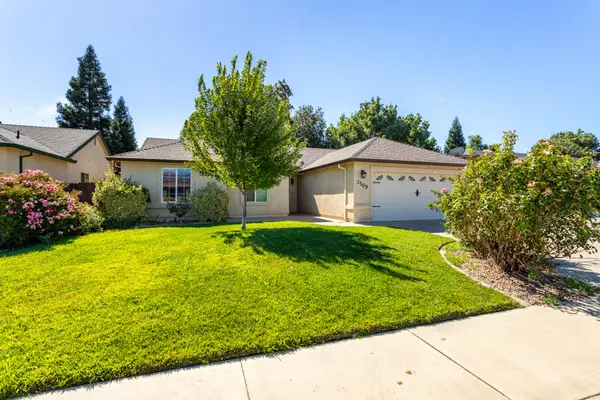 $410,000Active3 beds 2 baths1,525 sq. ft.
$410,000Active3 beds 2 baths1,525 sq. ft.3509 Humbug Drive, Anderson, CA 96007
MLS# 25-3666Listed by: EXP REALTY OF CALIFORNIA, INC. 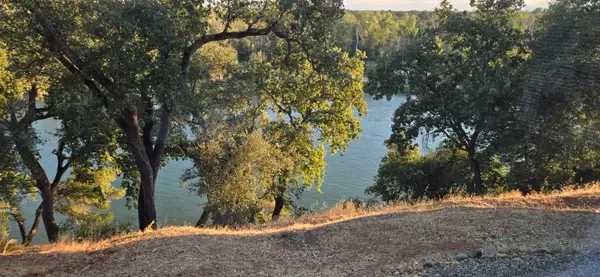 $925,000Pending3 beds 3 baths2,535 sq. ft.
$925,000Pending3 beds 3 baths2,535 sq. ft.6352 Park Ridge Drive, Anderson, CA 96007
MLS# 25-3645Listed by: PLATT PROPERTIES- New
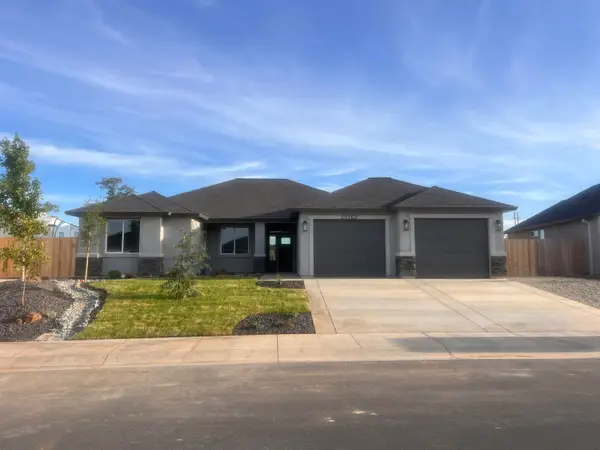 $524,000Active4 beds 2 baths1,780 sq. ft.
$524,000Active4 beds 2 baths1,780 sq. ft.20163 Solomon Peak Drive #Lot 18, Anderson, CA 96007
MLS# 25-3639Listed by: SEASONS REAL ESTATE, INC. - New
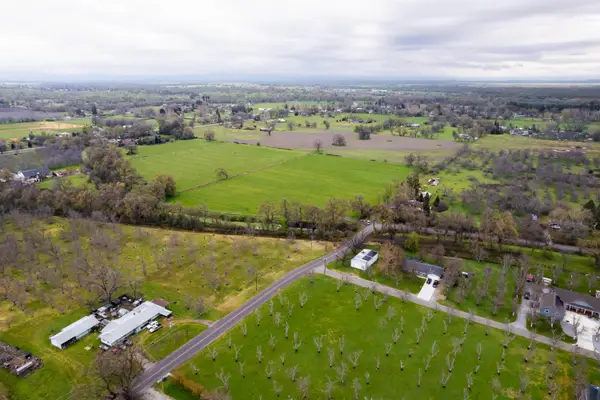 $284,900Active10.5 Acres
$284,900Active10.5 Acres000 Riverland Drive, Anderson, CA 96007
MLS# 25-3637Listed by: REAL BROKERAGE TECHNOLOGIES - New
 $249,500Active3 beds 2 baths1,331 sq. ft.
$249,500Active3 beds 2 baths1,331 sq. ft.1745 Diamond Street, Anderson, CA 96007
MLS# 25-3589Listed by: COLDWELL BANKER SELECT REAL ESTATE - REDDING - New
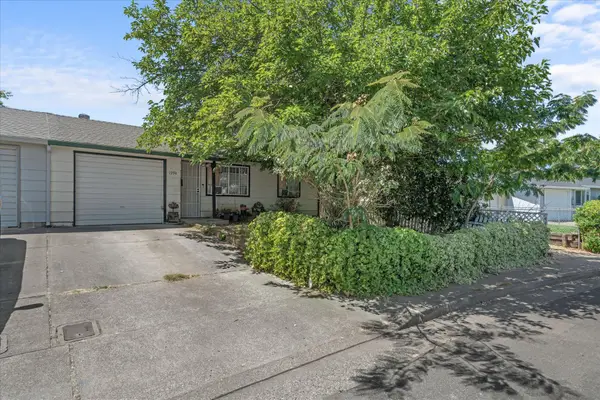 $199,000Active2 beds 1 baths800 sq. ft.
$199,000Active2 beds 1 baths800 sq. ft.1994 Spruce Circle, Anderson, CA 96007
MLS# 25-3586Listed by: EXP REALTY OF CALIFORNIA, INC. - New
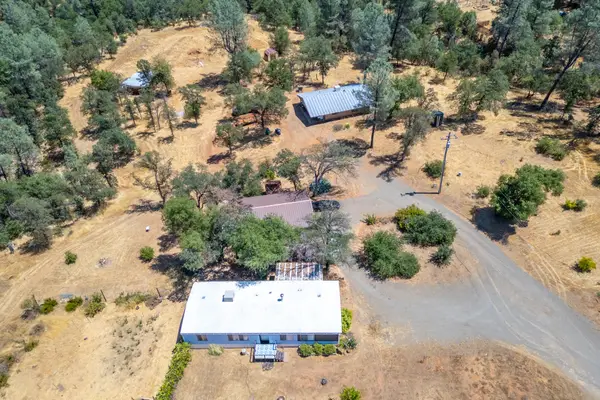 $350,000Active2 beds 2 baths1,450 sq. ft.
$350,000Active2 beds 2 baths1,450 sq. ft.17956 / 58 New Riders Way, Anderson, CA 96007
MLS# 25-3584Listed by: EXP REALTY OF CALIFORNIA, INC.
