20219 Solomon Peak Drive, Anderson, CA 96007
Local realty services provided by:Better Homes and Gardens Real Estate Results
20219 Solomon Peak Drive,Anderson, CA 96007
$615,000
- 4 Beds
- 2 Baths
- 2,103 sq. ft.
- Single family
- Active
Listed by:jennifer walker
Office:seasons real estate, inc.
MLS#:25-4343
Source:CA_SAR
Price summary
- Price:$615,000
- Price per sq. ft.:$292.44
About this home
Stunning Upgraded Model Home In Pleasant Hills Subdivision Now Available! This beautifully upgraded 2103 sq ft Model Home by Ridgeline Builders offers 4 bedrooms, 2 bathrooms, and a spacious open floor plan designed for modern living. From the moment you step inside, you'll appreciate the thoughtful details and quality craftsmanship throughout. The kitchen features quartz countertops, painted cabinetry, upgraded stainless appliance package, walk in pantry and a large center island perfect for entertaining. Expansive picturesque windows with custom window coverings that fill the home with natural light while framing the stunning views. Baths include tile surround showers, undermount sinks and a spacious walk in closet in primary bath. Large laundry room with access to the garage which is fully insulated with a mini-split system for year round comfort perfect for projects, hobbies or additional storage. This home has been fully landscaped front & back which includes Alumawood covered patio, custom fire pit, stamped concrete and a paved RV parking area that ensures space for all your toys. This home also includes owned solar for energy efficiency and an owned alarm system for added peace of mind. With the premium finishes and modern design, you don't want to miss this opportunity to own a quality built home by Ridgeline Builders.
Contact an agent
Home facts
- Year built:2021
- Listing ID #:25-4343
- Added:3 day(s) ago
- Updated:September 29, 2025 at 03:39 PM
Rooms and interior
- Bedrooms:4
- Total bathrooms:2
- Full bathrooms:2
- Living area:2,103 sq. ft.
Heating and cooling
- Cooling:Central, Mini-Split
- Heating:Forced Air, Heating
Structure and exterior
- Roof:Composition
- Year built:2021
- Building area:2,103 sq. ft.
- Lot area:0.43 Acres
Utilities
- Water:Public
- Sewer:Public Sewer
Finances and disclosures
- Price:$615,000
- Price per sq. ft.:$292.44
New listings near 20219 Solomon Peak Drive
- New
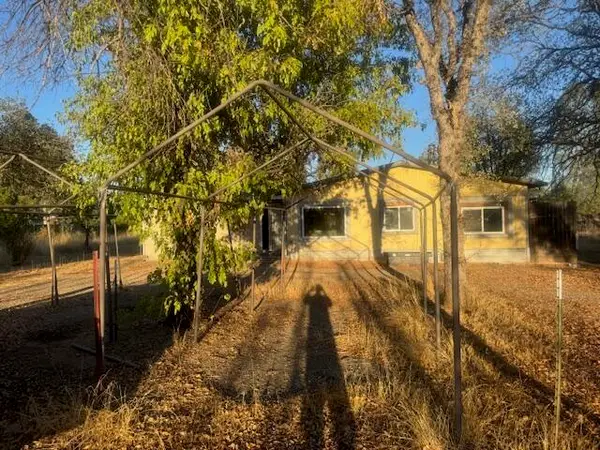 $149,000Active5 beds 3 baths1,248 sq. ft.
$149,000Active5 beds 3 baths1,248 sq. ft.6813 Lulu Lane, Anderson, CA 96007
MLS# 25-4374Listed by: ACCESS REAL ESTATE - New
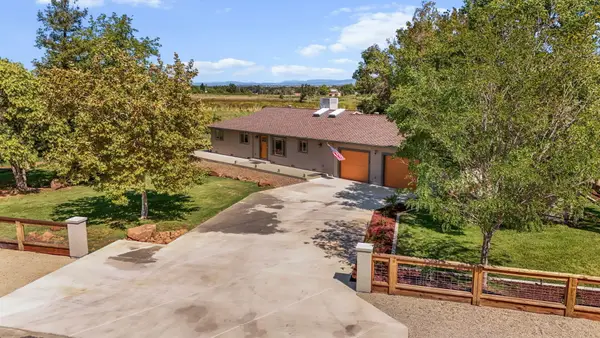 $639,900Active3 beds 2 baths1,900 sq. ft.
$639,900Active3 beds 2 baths1,900 sq. ft.4315 Webb Road, Anderson, CA 96007
MLS# 25-4349Listed by: RELEVANT REAL ESTATE - New
 $329,999Active4 beds 2 baths1,590 sq. ft.
$329,999Active4 beds 2 baths1,590 sq. ft.2325 Mill St, Anderson, CA 96007
MLS# SN25224355Listed by: EXP REALTY OF NORTHERN CALIFORNIA, INC. - New
 $249,900Active1 beds 1 baths890 sq. ft.
$249,900Active1 beds 1 baths890 sq. ft.5167 Happy Valley Road, Anderson, CA 96007
MLS# 25-4253Listed by: EXP REALTY OF NORTHERN CALIFORNIA, INC. - New
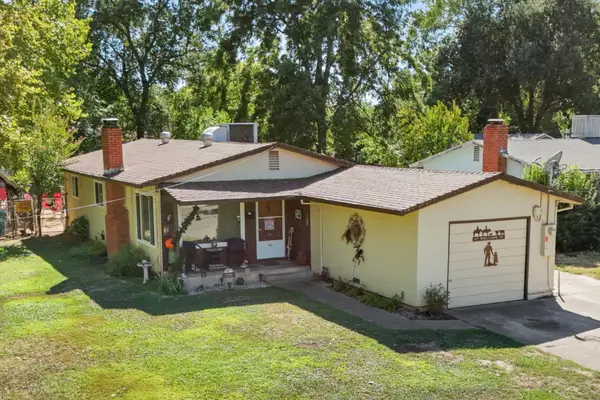 $269,900Active3 beds 1 baths1,058 sq. ft.
$269,900Active3 beds 1 baths1,058 sq. ft.3244 Sharon Avenue, Anderson, CA 96007
MLS# 25-4323Listed by: JOSH BARKER REAL ESTATE - New
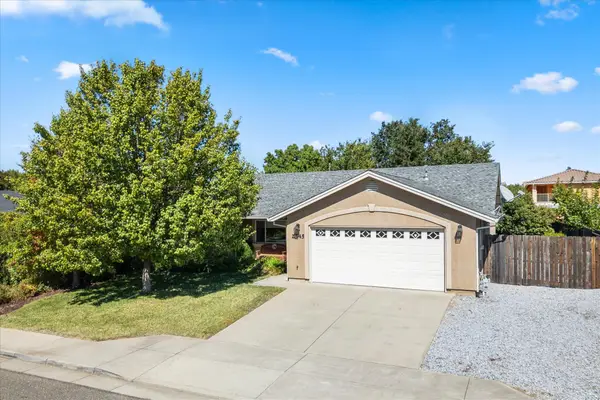 $395,000Active3 beds 4 baths1,495 sq. ft.
$395,000Active3 beds 4 baths1,495 sq. ft.2345 Shenandoah Drive, Anderson, CA 96007
MLS# 25-4316Listed by: EXP REALTY OF CALIFORNIA, INC. - New
 $130,000Active2 beds 1 baths850 sq. ft.
$130,000Active2 beds 1 baths850 sq. ft.7059 Marie Lane, Anderson, CA 96007
MLS# 25-4292Listed by: EXP REALTY OF CALIFORNIA, INC. - New
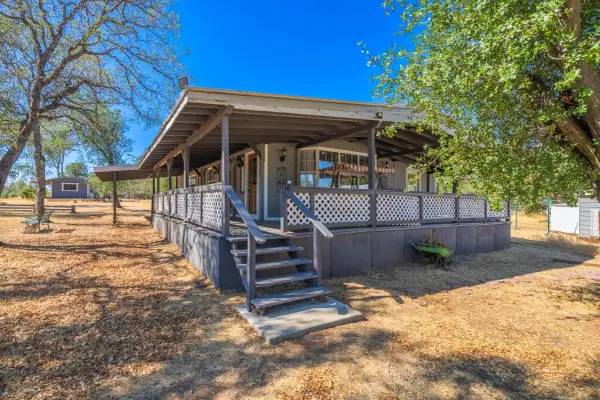 $349,125Active2 beds 1 baths800 sq. ft.
$349,125Active2 beds 1 baths800 sq. ft.17594 Oly Way, Anderson, CA 96007
MLS# 25-4269Listed by: NORTHSTATE REAL ESTATE PROFESSIONALS - New
 $389,000Active3 beds 2 baths1,490 sq. ft.
$389,000Active3 beds 2 baths1,490 sq. ft.7029 Cowan Court, Anderson, CA 96007
MLS# 25-4262Listed by: SEASONS REAL ESTATE, INC.
