20260 River Valley Drive, Anderson, CA 96007
Local realty services provided by:Better Homes and Gardens Real Estate Results
20260 River Valley Drive,Anderson, CA 96007
$499,000
- 3 Beds
- 2 Baths
- 1,756 sq. ft.
- Single family
- Active
Listed by: lindsay m fisher
Office: wahlund & co. realty group
MLS#:25-4145
Source:CA_SAR
Price summary
- Price:$499,000
- Price per sq. ft.:$284.17
About this home
Welcome to this beautifully maintained and updated 3-bedroom, 2-bath home offering 1,756 sq ft of comfortable living space on a generous .61-acre lot in a quiet Anderson neighborhood. This property blends peaceful rural living with thoughtful modern upgrades—perfect for families, hobbyists, and those who love to entertain.
Inside, you'll find a warm and inviting layout featuring a dedicated dining room, a kitchen island with seating and stainless steel appliances that make cooking a delight. The primary suite includes a walk-in closet and a private bath for added convenience. A whole-house fan, dual-pane windows, and a pellet stove help maintain comfort year-round, while the central vacuum system adds ease to daily living.
The home received a new HVAC system in 2020 and fresh exterior paint in 2024, ensuring both comfort and curb appeal. Step outside to a covered patio, ideal for gatherings and outdoor dining, all surrounded by mature landscaping and open sky.
Car enthusiasts and hobbyists will appreciate the attached 2-car garage, a detached shop, and a separate RV garage, all featuring multiple 220V outlets. The RV garage is equipped with rooftop solar panels, and the garden includes two solar tracking panels to help offset energy costs.
Green thumbs will love the raised garden beds, built-in sprinkler system, and a selection of fruit and nut trees. A new well pump and pressure tank (2017) provides reliable water to support your outdoor oasis.
Whether you're entertaining on the patio, working in the shop, or harvesting from your own garden, this property offers a rare combination of functionality, charm, and sustainability—all just minutes from town.
Contact an agent
Home facts
- Year built:1956
- Listing ID #:25-4145
- Added:153 day(s) ago
- Updated:February 10, 2026 at 03:24 PM
Rooms and interior
- Bedrooms:3
- Total bathrooms:2
- Full bathrooms:2
- Living area:1,756 sq. ft.
Heating and cooling
- Cooling:Central
- Heating:Heating
Structure and exterior
- Roof:Composition
- Year built:1956
- Building area:1,756 sq. ft.
- Lot area:0.61 Acres
Utilities
- Water:Single User Well, Well
- Sewer:Septic
Finances and disclosures
- Price:$499,000
- Price per sq. ft.:$284.17
New listings near 20260 River Valley Drive
- New
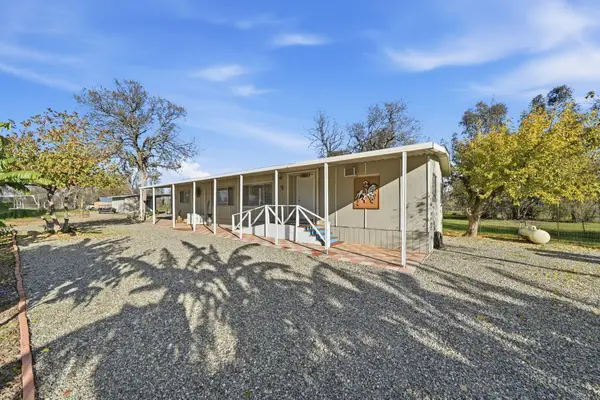 $275,000Active3 beds 2 baths1,440 sq. ft.
$275,000Active3 beds 2 baths1,440 sq. ft.17300 Lassen Avenue, Anderson, CA 96007
MLS# 26-552Listed by: REAL BROKERAGE TECHNOLOGIES - New
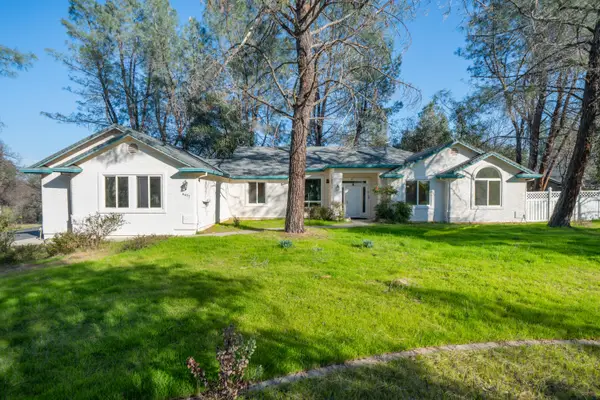 $559,000Active4 beds 2 baths2,030 sq. ft.
$559,000Active4 beds 2 baths2,030 sq. ft.6677 Horsemans Way, Anderson, CA 96007
MLS# 26-549Listed by: NORTHSTATE REAL ESTATE PROFESSIONALS - New
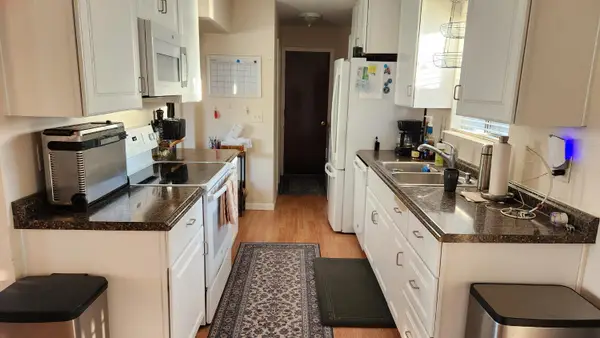 $249,000Active2 beds 2 baths928 sq. ft.
$249,000Active2 beds 2 baths928 sq. ft.2786 Oak Street, Anderson, CA 96077
MLS# 226014774Listed by: THE REAL ESTATE GROUP - New
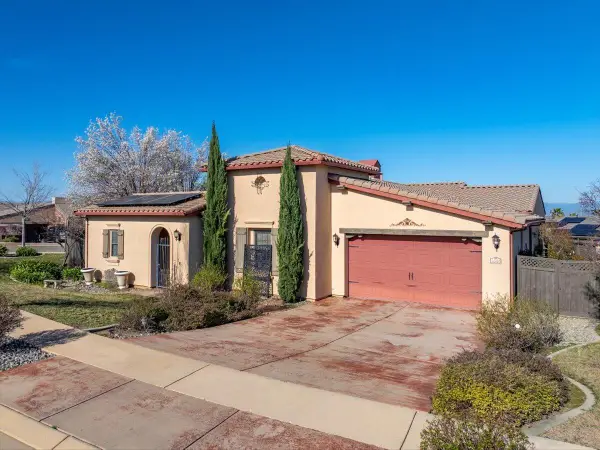 $639,900Active4 beds 4 baths2,503 sq. ft.
$639,900Active4 beds 4 baths2,503 sq. ft.20260 Morgan Hill Court, Anderson, CA 96007
MLS# 26-515Listed by: WATERMAN REAL ESTATE - New
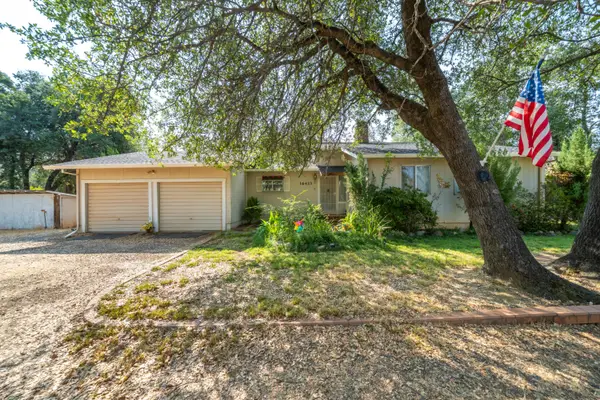 $329,900Active3 beds 3 baths1,559 sq. ft.
$329,900Active3 beds 3 baths1,559 sq. ft.16433 China Gulch Drive, Anderson, CA 96007
MLS# 26-510Listed by: RE/MAX FIVE STAR - GROTTING - Open Sat, 11am to 1pmNew
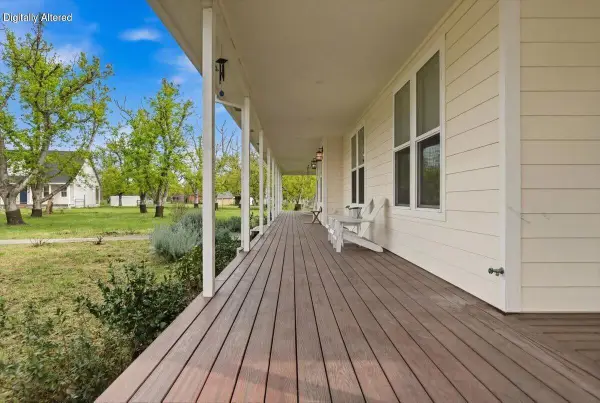 $995,000Active5 beds 5 baths3,982 sq. ft.
$995,000Active5 beds 5 baths3,982 sq. ft.5200 Country Farms Lane, Anderson, CA 96007
MLS# 26-509Listed by: EXP REALTY OF NORTHERN CALIFORNIA, INC. - New
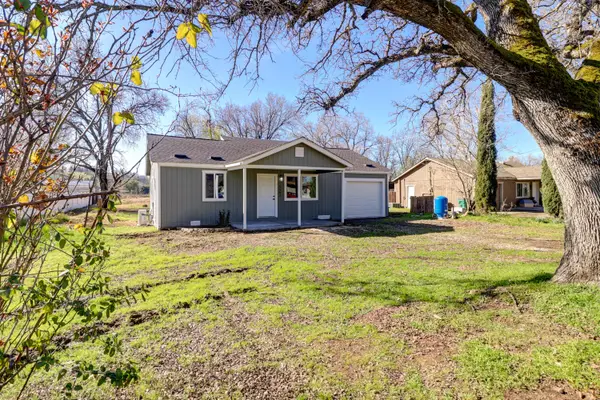 $299,000Active2 beds 1 baths812 sq. ft.
$299,000Active2 beds 1 baths812 sq. ft.5882 Missouri Lane, Anderson, CA 96007
MLS# 26-505Listed by: EXP REALTY OF CALIFORNIA, INC. - New
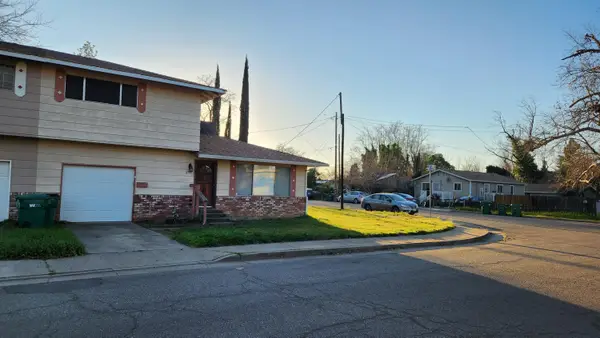 $249,900Active2 beds 2 baths928 sq. ft.
$249,900Active2 beds 2 baths928 sq. ft.2786 Oak Street, Anderson, CA 96007
MLS# 26-496Listed by: TREG INC - THE REAL ESTATE GROUP - New
 $815,000Active3 beds 3 baths2,218 sq. ft.
$815,000Active3 beds 3 baths2,218 sq. ft.22099 Concept Way, Anderson, CA 96007
MLS# 26-497Listed by: WAHLUND & CO. REALTY GROUP - New
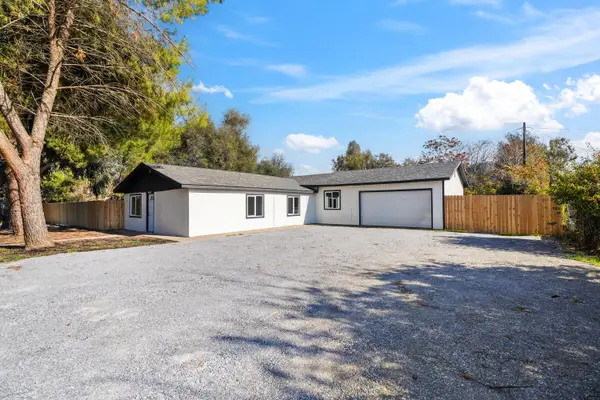 $425,000Active3 beds 2 baths1,970 sq. ft.
$425,000Active3 beds 2 baths1,970 sq. ft.6673 Mountain View Drive, Anderson, CA 96007
MLS# 26-480Listed by: MOVE REALTY

