4635 Pleasant Hills Drive, Anderson, CA 96007
Local realty services provided by:Better Homes and Gardens Real Estate Results
Listed by:skip murphy
Office:the address realty
MLS#:25-423
Source:CA_SAR
Price summary
- Price:$619,900
- Price per sq. ft.:$252.51
About this home
Stunning Modern Mediterranean Home in Skyview Estates!
Located in the picturesque community of Anderson, CA, this stylish 4-bedroom, 3-bathroom home offers an inviting blend of modern sophistication and Mediterranean-inspired design. Featuring a smooth stucco exterior and a timeless concrete tile roof, the home exudes elegance from the moment you arrive.
Inside, you'll find spacious 10-ft and 9-ft ceilings, creating an airy, open atmosphere throughout. The heart of the home is the expansive kitchen and living area, perfect for family gatherings or entertaining. Arched doorways and interior details enhance the Mediterranean flair, while abundant natural light fills each room, creating a warm and welcoming environment.
With a large office or formal dining room, this home offers versatility to suit your lifestyle needs. The master suite is a private retreat, complete with a serene en-suite bath, with soaking tub. Each of the additional 3 bedrooms offers ample space and comfort. Must-see online 360 degree interior tour and overhead neighborhood video tour.
Step outside onto the covered patio and enjoy breathtaking mountain views, an ideal setting for relaxing or hosting friends and family. Surrounded by nature, with abundant wildlife seen nearby, the location offers both tranquility and convenience. Expansive room for an RV to park behind a gate!
Skyview Estates boasts expansive big-sky views, beautiful landscaped neighborhoods, and a warm sense of community. Located just minutes from Anderson's charming riverfront park, and offering easy access to I-5 and Redding Municipal Airport, this home blends peaceful living with unbeatable access to local amenities and transportation.
Don't miss the chance to make this extraordinary home yours!
Contact an agent
Home facts
- Year built:2021
- Listing ID #:25-423
- Added:208 day(s) ago
- Updated:August 27, 2025 at 02:28 PM
Rooms and interior
- Bedrooms:4
- Total bathrooms:3
- Full bathrooms:3
- Living area:2,455 sq. ft.
Heating and cooling
- Cooling:Central
- Heating:Forced Air, Heating
Structure and exterior
- Year built:2021
- Building area:2,455 sq. ft.
- Lot area:0.27 Acres
Utilities
- Water:Public
- Sewer:Sewer
Finances and disclosures
- Price:$619,900
- Price per sq. ft.:$252.51
New listings near 4635 Pleasant Hills Drive
- New
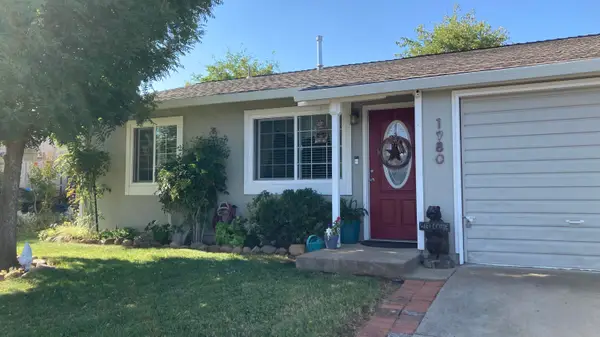 $240,500Active2 beds 1 baths769 sq. ft.
$240,500Active2 beds 1 baths769 sq. ft.1980 Spruce Circle, Anderson, CA 96007
MLS# 25-3949Listed by: UNITED COUNTRY R.E. MCARTHUR - New
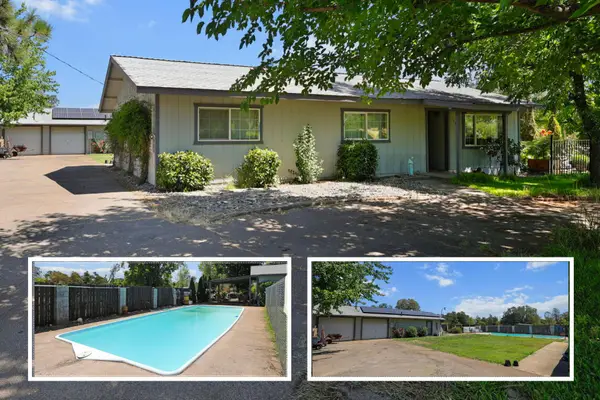 $399,900Active3 beds 2 baths1,248 sq. ft.
$399,900Active3 beds 2 baths1,248 sq. ft.16832 Bunny Lane, Anderson, CA 96007
MLS# 25-3926Listed by: JOSH BARKER REAL ESTATE - New
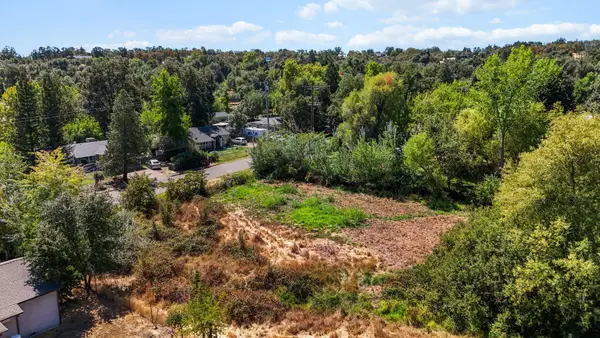 $134,500Active4.88 Acres
$134,500Active4.88 Acres2nd Street, Anderson, CA 96007
MLS# 25-3900Listed by: RELEVANT REAL ESTATE 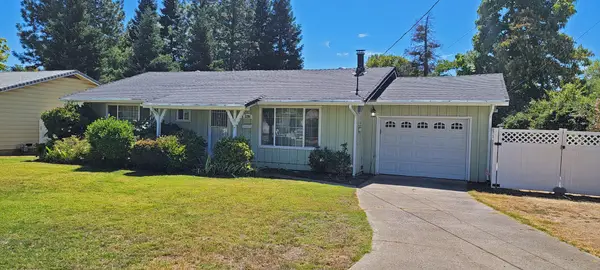 $325,000Pending3 beds 2 baths1,696 sq. ft.
$325,000Pending3 beds 2 baths1,696 sq. ft.3284 W Bailey Drive, Anderson, CA 96007
MLS# 25-3847Listed by: SUNSET REAL ESTATE- New
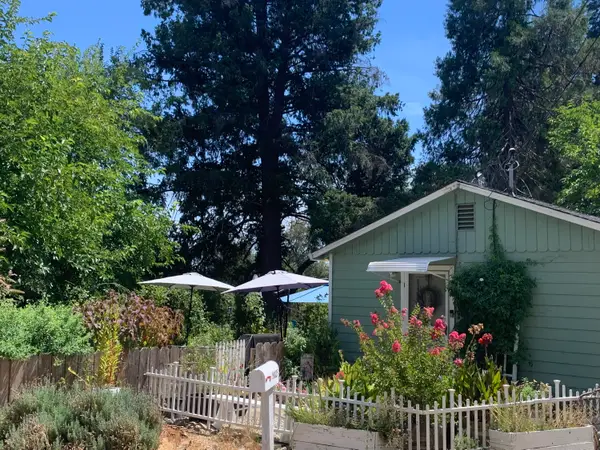 $356,900Active3 beds 2 baths1,348 sq. ft.
$356,900Active3 beds 2 baths1,348 sq. ft.19325 Hill Street, Anderson, CA 96007
MLS# 25-3835Listed by: HOUSE OF REALTY - New
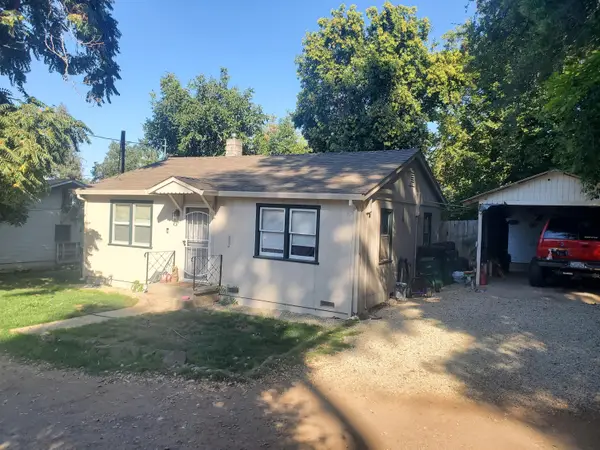 $208,900Active2 beds 1 baths720 sq. ft.
$208,900Active2 beds 1 baths720 sq. ft.2576 W Hillside Drive, Anderson, CA 96007
MLS# 25-3823Listed by: REAL BROKERAGE TECHNOLOGIES - New
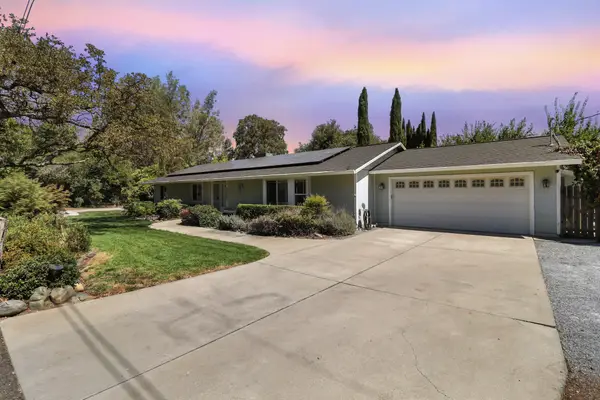 $650,000Active3 beds 2 baths1,800 sq. ft.
$650,000Active3 beds 2 baths1,800 sq. ft.20250 River Valley Drive, Anderson, CA 96007
MLS# 25-3814Listed by: DARREN STEVENS REAL ESTATE 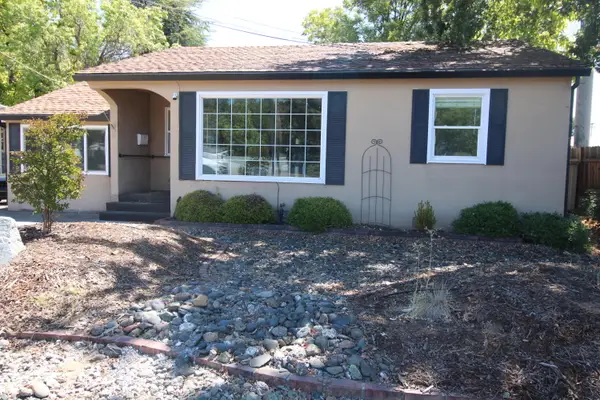 $285,000Active3 beds 1 baths1,209 sq. ft.
$285,000Active3 beds 1 baths1,209 sq. ft.2325 North Street, Anderson, CA 96007
MLS# 25-3761Listed by: COLDWELL BANKER SELECT REAL ESTATE - REDDING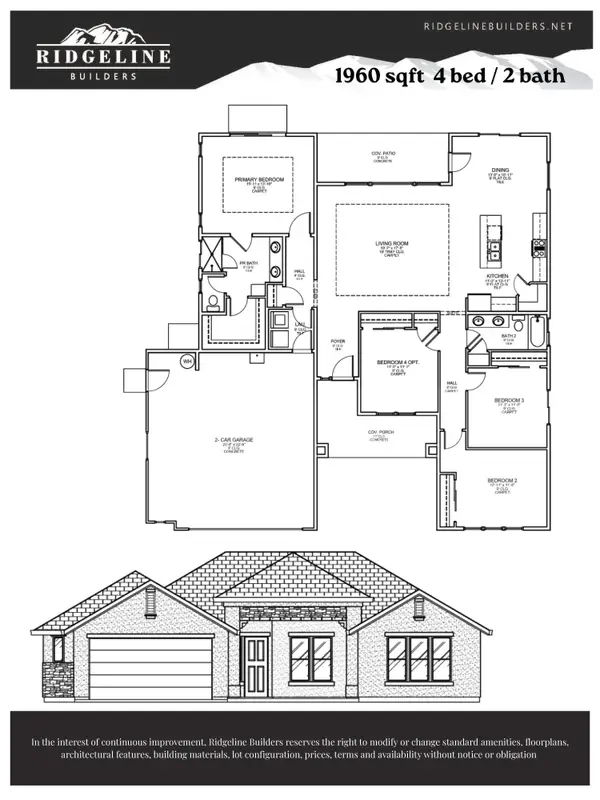 $585,000Active4 beds 2 baths1,960 sq. ft.
$585,000Active4 beds 2 baths1,960 sq. ft.20174 Solomon Peak Drive #Lot 5, Anderson, CA 96007
MLS# 25-3747Listed by: SEASONS REAL ESTATE, INC.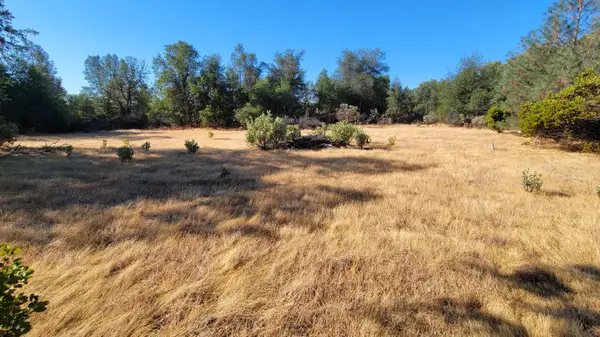 $119,000Active7.88 Acres
$119,000Active7.88 Acres000 Glenbo Lane, Anderson, CA 96007
MLS# 25-3688Listed by: MOUNTAIN VALLEY REAL ESTATE
