4832 Balls Ferry Road, Anderson, CA 96007
Local realty services provided by:Better Homes and Gardens Real Estate Results
4832 Balls Ferry Road,Anderson, CA 96007
$929,999
- 3 Beds
- 2 Baths
- 2,850 sq. ft.
- Single family
- Active
Listed by: shelley case
Office: showcase real estate
MLS#:25-4542
Source:CA_SAR
Price summary
- Price:$929,999
- Price per sq. ft.:$326.32
About this home
A rare opportunity to own a dream ranchette in the highly sought-after Anderson/Cottonwood Irrigation District—known for its limited access and exceptional value to ranchers. This turnkey property features newly installed underground pipe and valves for efficient water distribution, ideal for livestock operations, rotational grazing, and pasture management. The beautifully upgraded country-style home sits on 30 acres of fertile land with excellent soil for gardening, farming, or ranching. Infrastructure includes a 50' x 50' barn, a 300+ sq ft workshop, detached garage, and full fencing with gated entry for privacy and livestock security. Inside, enjoy a spacious country kitchen with dry bar, a grand living room with rustic open beams and a statement fireplace, a separate family room, a cozy upstairs loft bedroom, and a sun-drenched solarium perfect for relaxing and indoor gardening. This property offers the space, water access, and amenities to support a thriving cattle operation while providing the comfort and charm of a well-appointed home.
Contact an agent
Home facts
- Year built:1932
- Listing ID #:25-4542
- Added:98 day(s) ago
- Updated:January 10, 2026 at 12:01 AM
Rooms and interior
- Bedrooms:3
- Total bathrooms:2
- Full bathrooms:2
- Living area:2,850 sq. ft.
Heating and cooling
- Cooling:Central, Mini-Split
- Heating:Forced Air, Heat Pump, Heating, Kerosene, Radiant
Structure and exterior
- Year built:1932
- Building area:2,850 sq. ft.
- Lot area:29.35 Acres
Utilities
- Water:Well
- Sewer:Septic
Finances and disclosures
- Price:$929,999
- Price per sq. ft.:$326.32
New listings near 4832 Balls Ferry Road
- New
 Listed by BHGRE$299,000Active3 beds 2 baths1,800 sq. ft.
Listed by BHGRE$299,000Active3 beds 2 baths1,800 sq. ft.19019 Olinda Road, Anderson, CA 96007
MLS# 26-172Listed by: BETTER HOMES GARDENS REAL ESTATE - RESULTS - New
 $155,000Active3 beds 2 baths1,176 sq. ft.
$155,000Active3 beds 2 baths1,176 sq. ft.3521 Timber Lane, Anderson, CA 96007
MLS# 26-181Listed by: REAL BROKERAGE TECHNOLOGIES - New
 $339,000Active18.89 Acres
$339,000Active18.89 Acres22148 Lone Tree Road, Anderson, CA 96007
MLS# 26-163Listed by: NEXT MOVE REALTY - New
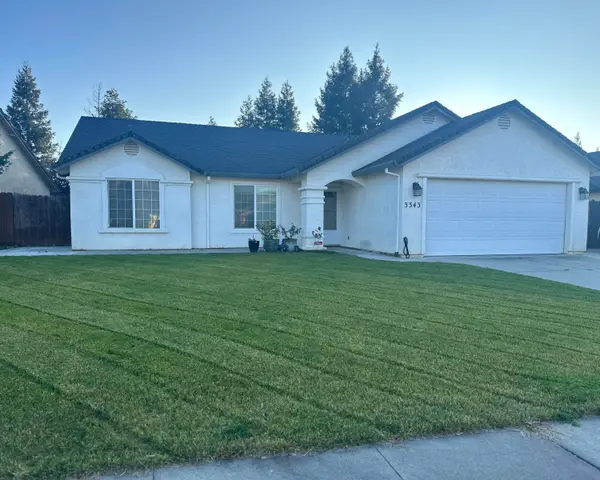 $399,000Active3 beds 2 baths1,262 sq. ft.
$399,000Active3 beds 2 baths1,262 sq. ft.3343 Oak Street, Anderson, CA 96007
MLS# 26-133Listed by: SHASTA LAND SERVICES - Open Sat, 11am to 2pmNew
 $524,900Active3 beds 2 baths2,067 sq. ft.
$524,900Active3 beds 2 baths2,067 sq. ft.3473 Nathan Drive, Anderson, CA 96007
MLS# 26-117Listed by: REALTY 110, INC. - New
 $440,000Active4 beds 2 baths1,633 sq. ft.
$440,000Active4 beds 2 baths1,633 sq. ft.3504 Humbug Drive, Anderson, CA 96007
MLS# 26-116Listed by: COLDWELL BANKER SELECT REAL ESTATE - REDDING - New
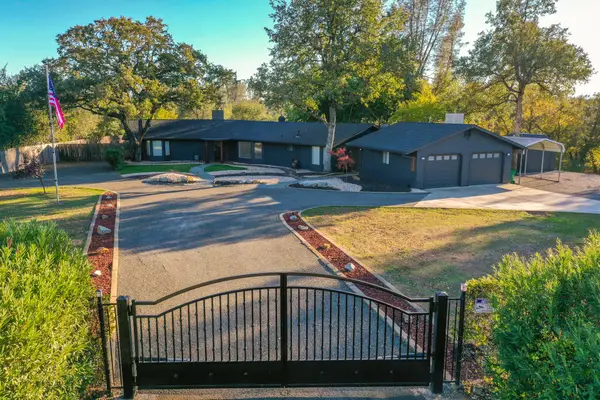 $499,000Active3 beds 3 baths2,190 sq. ft.
$499,000Active3 beds 3 baths2,190 sq. ft.17063 Hawthorne Avenue, Anderson, CA 96007
MLS# 26-115Listed by: MERIDIAN POINTE REALTY - New
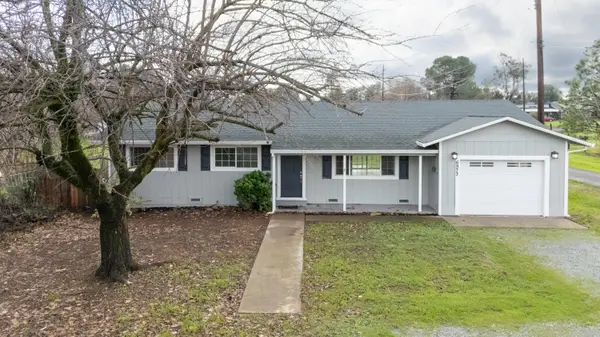 $319,900Active3 beds 2 baths1,390 sq. ft.
$319,900Active3 beds 2 baths1,390 sq. ft.6973 Happy Valley Road, Anderson, CA 96007
MLS# 26-95Listed by: EXP REALTY OF CALIFORNIA, INC. - New
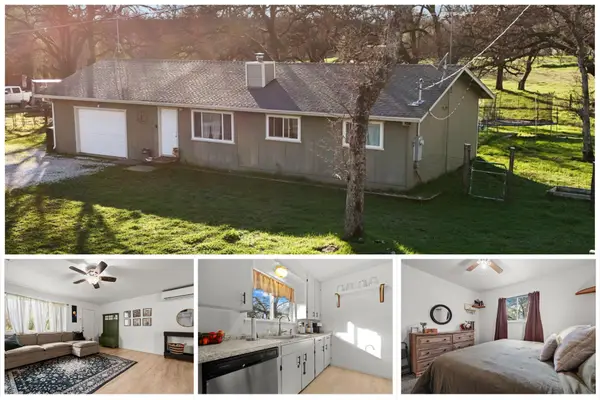 $289,900Active3 beds 1 baths988 sq. ft.
$289,900Active3 beds 1 baths988 sq. ft.6760 Millville Plains Road, Anderson, CA 96007
MLS# 26-98Listed by: JOSH BARKER REAL ESTATE - New
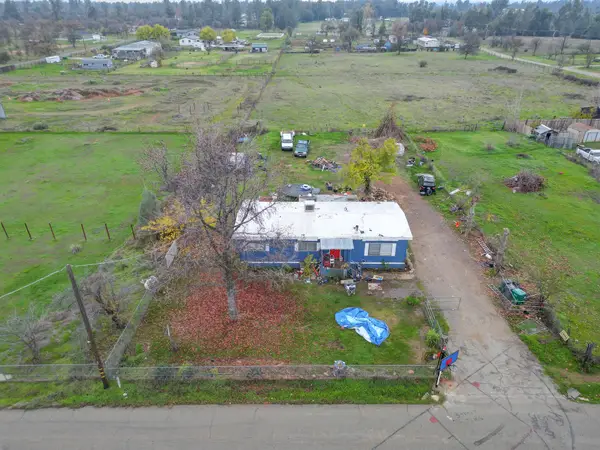 $249,000Active4 beds 4 baths1,200 sq. ft.
$249,000Active4 beds 4 baths1,200 sq. ft.17173 Olinda Road, Anderson, CA 96007
MLS# 25-5544Listed by: CAL STATE PROPERTY
