- BHGRE®
- California
- Anderson
- 5321 Pine Street
5321 Pine Street, Anderson, CA 96007
Local realty services provided by:Better Homes and Gardens Real Estate Results
5321 Pine Street,Anderson, CA 96007
$349,000
- 6 Beds
- 4 Baths
- 2,943 sq. ft.
- Mobile / Manufactured
- Active
Listed by:
- Yen Walters(530) 351 - 3960Better Homes and Gardens Real Estate Results
MLS#:25-5523
Source:CA_SAR
Price summary
- Price:$349,000
- Price per sq. ft.:$118.59
About this home
Two mobile homes( both are not on permanent foundations). both built in 2000, situated on nearly 9 flat, treed, and usable acres—ideal for those seeking space and privacy. Both homes are comfortable in size with functional floor plans. Both homes are equipped with detached 2-car garages and have its own propane tank and electrical meter and its own entrance. Shared water meter. The main home - 5321 Pine Street located at the back of the property, circular driveway. The home is 1248 Square feet and features split floor plan . 2 bed 2 bath plus a den/office that could easily be converted into a third bedroom. The kitchen boasts solid surface countertops, ample cabinet and counter space, and includes both a dining area and a nook adjacent to the kitchen. The master bathroom is large, featuring a sitting area. The home has vaulted ceilings . 2 car detached garage. Laundry room is located within the house. The second home - 5319 Pine Street is located in front with gated entry . It offers approximately 1695 square feet of living space, featuring 3 bed and 2 bath + a den/office can be easily convert to 4th bedroom. The kitchen is fully functional, equipped with solid countertops. The home has vaulted ceilings that add to the spacious feel. With two entrance doors, the open floor plan includes a large living room that creates an inviting atmosphere. The split floor plan provides privacy and separation between the bedrooms. A detached 2-car garage adds convenience and storage space. Newly installed laminate flooring throughout the home provides a modern touch. The large master bathroom includes solid vanity tops, offering both style and durability. Laundry units are conveniently located within the house, making chores easier. A lots of home for the affordable price. Must see
Contact an agent
Home facts
- Year built:2000
- Listing ID #:25-5523
- Added:249 day(s) ago
- Updated:February 10, 2026 at 03:24 PM
Rooms and interior
- Bedrooms:6
- Total bathrooms:4
- Full bathrooms:4
- Living area:2,943 sq. ft.
Heating and cooling
- Cooling:Central
- Heating:Forced Air, Heating
Structure and exterior
- Roof:Composition
- Year built:2000
- Building area:2,943 sq. ft.
- Lot area:8.91 Acres
Utilities
- Water:Public
Finances and disclosures
- Price:$349,000
- Price per sq. ft.:$118.59
New listings near 5321 Pine Street
- New
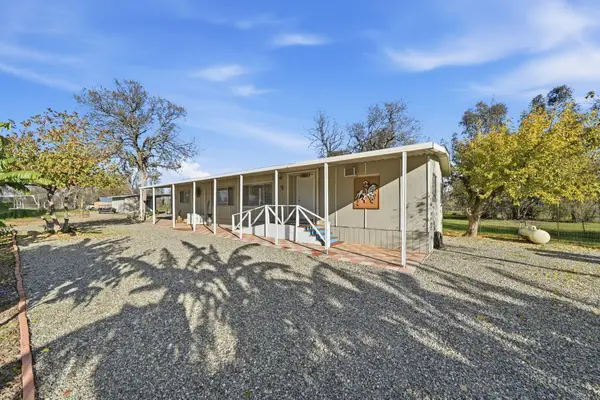 $275,000Active3 beds 2 baths1,440 sq. ft.
$275,000Active3 beds 2 baths1,440 sq. ft.17300 Lassen Avenue, Anderson, CA 96007
MLS# 26-552Listed by: REAL BROKERAGE TECHNOLOGIES - New
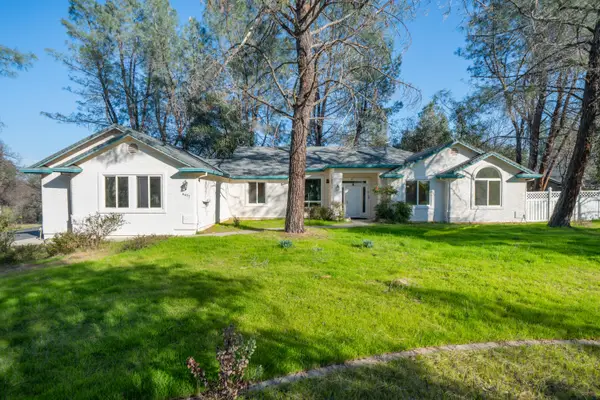 $559,000Active4 beds 2 baths2,030 sq. ft.
$559,000Active4 beds 2 baths2,030 sq. ft.6677 Horsemans Way, Anderson, CA 96007
MLS# 26-549Listed by: NORTHSTATE REAL ESTATE PROFESSIONALS - New
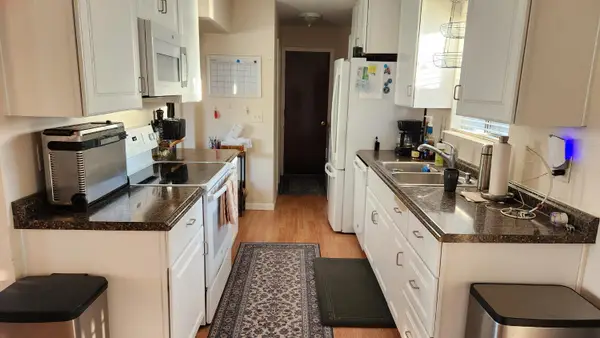 $249,000Active2 beds 2 baths928 sq. ft.
$249,000Active2 beds 2 baths928 sq. ft.2786 Oak Street, Anderson, CA 96077
MLS# 226014774Listed by: THE REAL ESTATE GROUP - New
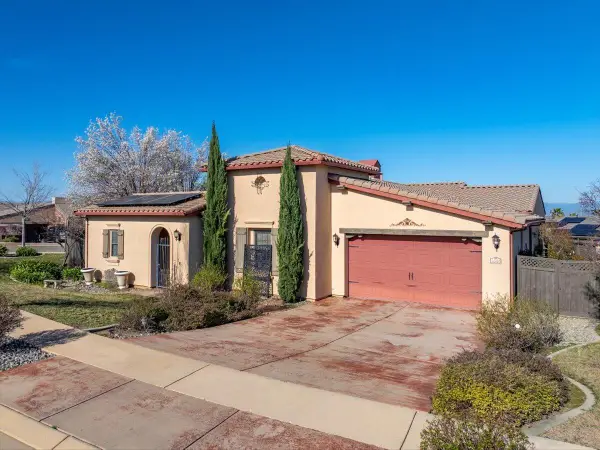 $639,900Active4 beds 4 baths2,503 sq. ft.
$639,900Active4 beds 4 baths2,503 sq. ft.20260 Morgan Hill Court, Anderson, CA 96007
MLS# 26-515Listed by: WATERMAN REAL ESTATE - New
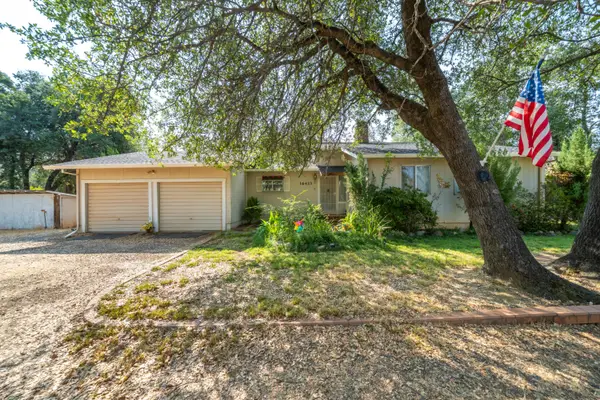 $329,900Active3 beds 3 baths1,559 sq. ft.
$329,900Active3 beds 3 baths1,559 sq. ft.16433 China Gulch Drive, Anderson, CA 96007
MLS# 26-510Listed by: RE/MAX FIVE STAR - GROTTING - Open Sat, 11am to 1pmNew
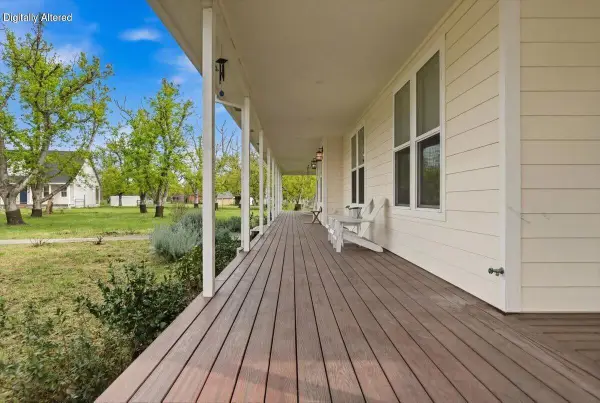 $995,000Active5 beds 5 baths3,982 sq. ft.
$995,000Active5 beds 5 baths3,982 sq. ft.5200 Country Farms Lane, Anderson, CA 96007
MLS# 26-509Listed by: EXP REALTY OF NORTHERN CALIFORNIA, INC. - New
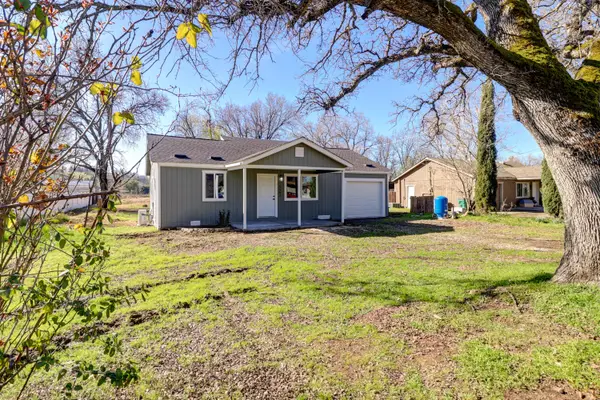 $299,000Active2 beds 1 baths812 sq. ft.
$299,000Active2 beds 1 baths812 sq. ft.5882 Missouri Lane, Anderson, CA 96007
MLS# 26-505Listed by: EXP REALTY OF CALIFORNIA, INC. - New
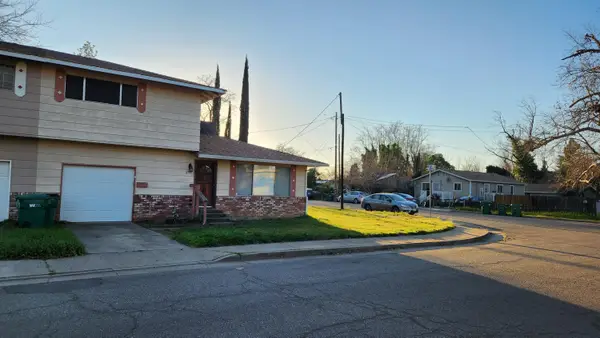 $249,900Active2 beds 2 baths928 sq. ft.
$249,900Active2 beds 2 baths928 sq. ft.2786 Oak Street, Anderson, CA 96007
MLS# 26-496Listed by: TREG INC - THE REAL ESTATE GROUP - New
 $815,000Active3 beds 3 baths2,218 sq. ft.
$815,000Active3 beds 3 baths2,218 sq. ft.22099 Concept Way, Anderson, CA 96007
MLS# 26-497Listed by: WAHLUND & CO. REALTY GROUP - New
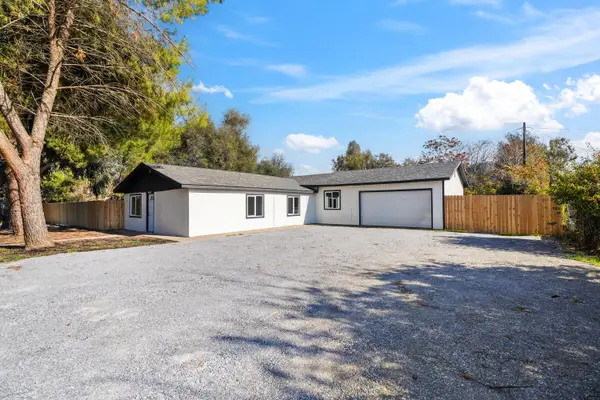 $425,000Active3 beds 2 baths1,970 sq. ft.
$425,000Active3 beds 2 baths1,970 sq. ft.6673 Mountain View Drive, Anderson, CA 96007
MLS# 26-480Listed by: MOVE REALTY

