5778 Heavenly Valley Lane, Anderson, CA 96007
Local realty services provided by:Better Homes and Gardens Real Estate Results
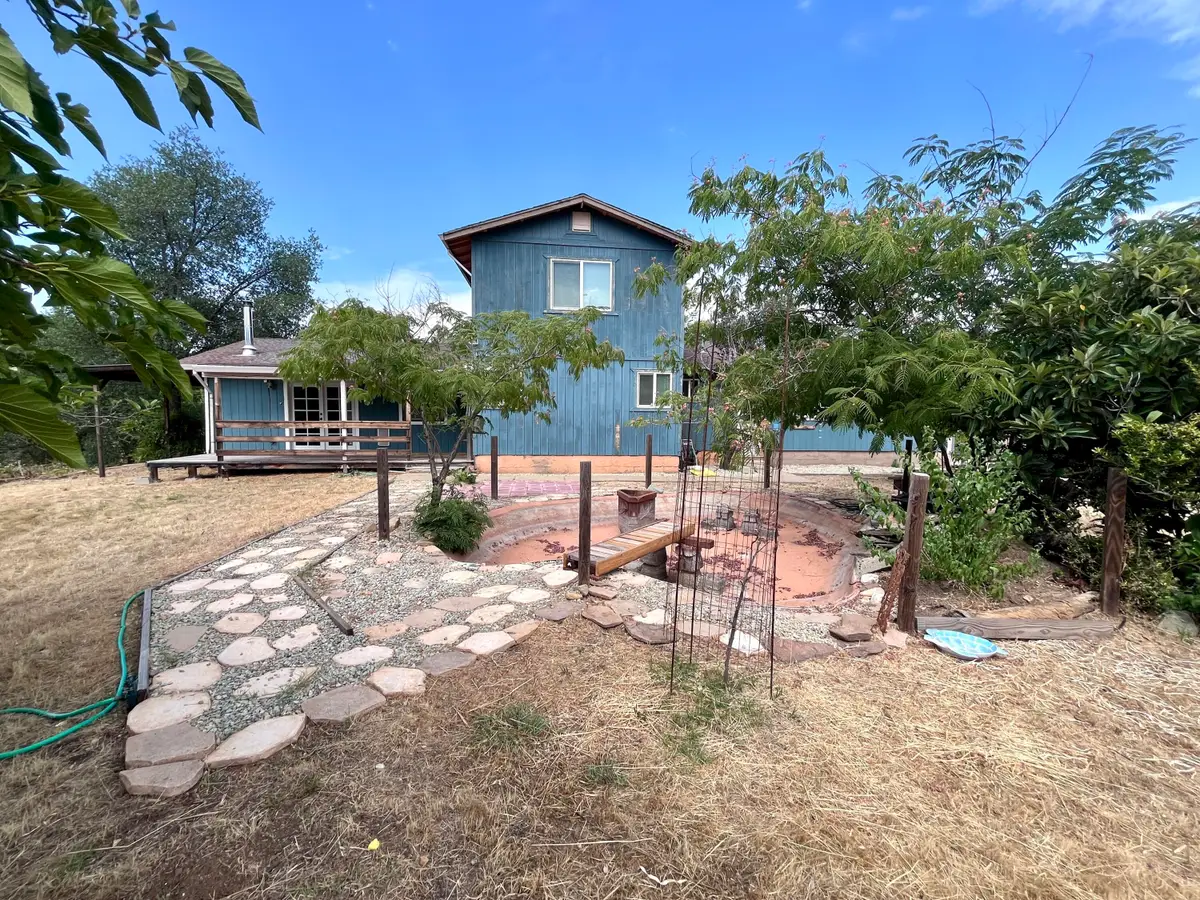
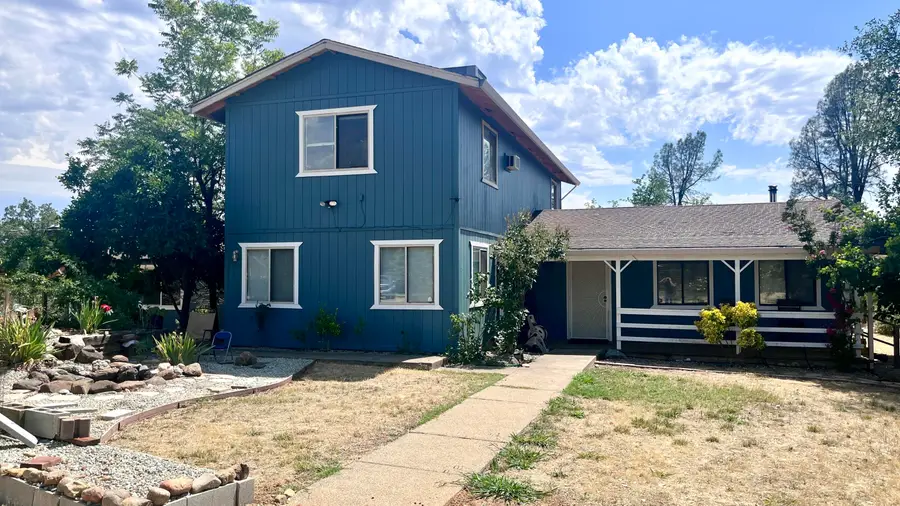
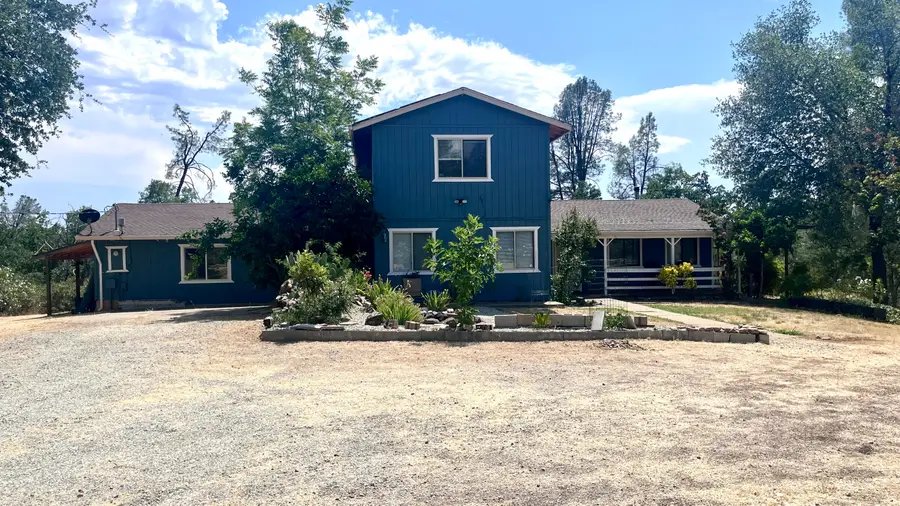
5778 Heavenly Valley Lane,Anderson, CA 96007
$399,000
- 4 Beds
- 3 Baths
- 2,182 sq. ft.
- Single family
- Pending
Listed by:
- Yen Walters(530) 351 - 3960Better Homes and Gardens Real Estate Results
MLS#:25-3045
Source:CA_SAR
Price summary
- Price:$399,000
- Price per sq. ft.:$182.86
About this home
Great price for this home now just $399,000. Welcome to Heavenly Valley Lane - a Rare and Private Retreat!
Tucked away on a quiet street with only three properties, this unique home offers a perfect blend of privacy and convenience. Situated on two parcels total 5 acres behind a gated entrance, the property includes a 20x48 shop, horse barn, and space for horses to roam—ideal for hobbyists, equestrians, or those seeking extra room to expand.
Inside, the over 2,000 sq ft, 3 or 4 bed 2.5 bath。 Two-story home features an open floor plan designed for comfort and functionality. The first floor boasts a spacious living room, a formal dining area, and an updated kitchen complete with granite countertops. The primary suite is also on the main level, along with two beautifully updated bathrooms, a flex room that can serve as a fourth bedroom or storage, and thoughtful upgrades throughout.
Upstairs, you'll find two additional bedrooms and another updated full bathroom with granite finishes.
Whether you need space for work, play, or peaceful living, this home truly has it all. With unique amenities, a prime location, and plenty of room to grow—this is a must-see property!
Contact an agent
Home facts
- Year built:1983
- Listing Id #:25-3045
- Added:42 day(s) ago
- Updated:August 14, 2025 at 07:11 AM
Rooms and interior
- Bedrooms:4
- Total bathrooms:3
- Full bathrooms:2
- Half bathrooms:1
- Living area:2,182 sq. ft.
Heating and cooling
- Cooling:Central
- Heating:Forced Air, Heating, Wood Stove
Structure and exterior
- Year built:1983
- Building area:2,182 sq. ft.
- Lot area:5 Acres
Utilities
- Sewer:Septic
Finances and disclosures
- Price:$399,000
- Price per sq. ft.:$182.86
New listings near 5778 Heavenly Valley Lane
- New
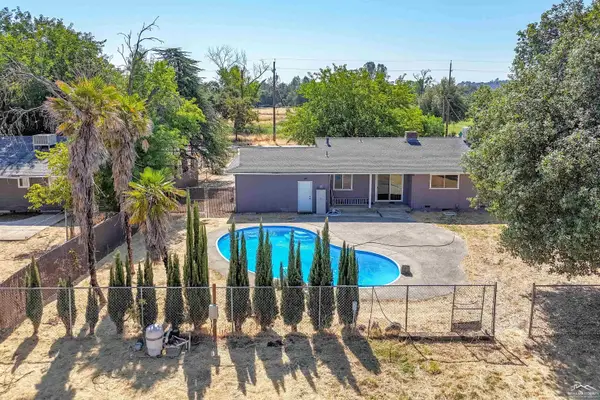 $369,000Active3 beds 2 baths1,600 sq. ft.
$369,000Active3 beds 2 baths1,600 sq. ft.18938 River Ranch Road, Anderson, CA 96007
MLS# 20250617Listed by: RE/MAX FIVE STAR - New
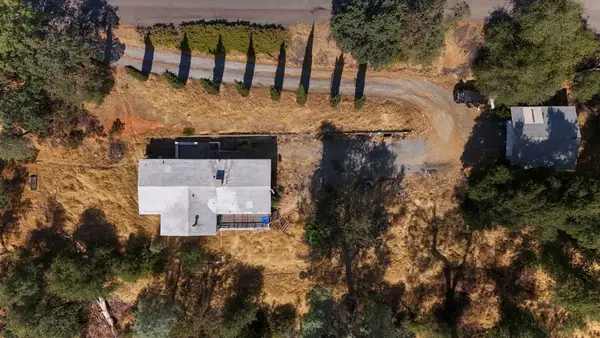 $119,000Active2 beds 2 baths1,536 sq. ft.
$119,000Active2 beds 2 baths1,536 sq. ft.18371 View Point Drive, Anderson, CA 96007
MLS# 25-3711Listed by: JOSH BARKER REAL ESTATE - Open Sat, 11am to 2pmNew
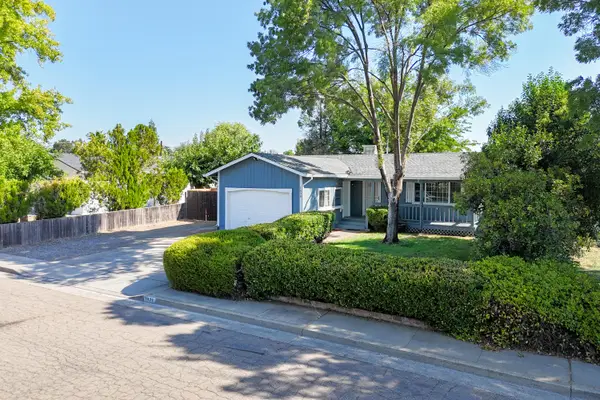 $310,000Active3 beds 2 baths1,098 sq. ft.
$310,000Active3 beds 2 baths1,098 sq. ft.1639 Andrew Avenue, Anderson, CA 96007
MLS# 25-3687Listed by: NORTHSTATE REAL ESTATE PROFESSIONALS - New
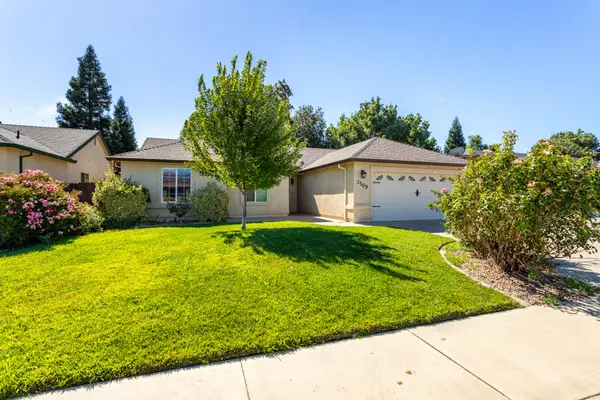 $410,000Active3 beds 2 baths1,525 sq. ft.
$410,000Active3 beds 2 baths1,525 sq. ft.3509 Humbug Drive, Anderson, CA 96007
MLS# 25-3666Listed by: EXP REALTY OF CALIFORNIA, INC. 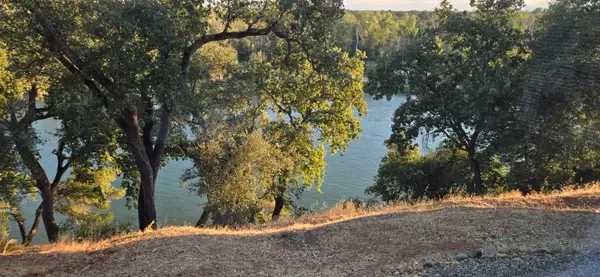 $925,000Pending3 beds 3 baths2,535 sq. ft.
$925,000Pending3 beds 3 baths2,535 sq. ft.6352 Park Ridge Drive, Anderson, CA 96007
MLS# 25-3645Listed by: PLATT PROPERTIES- New
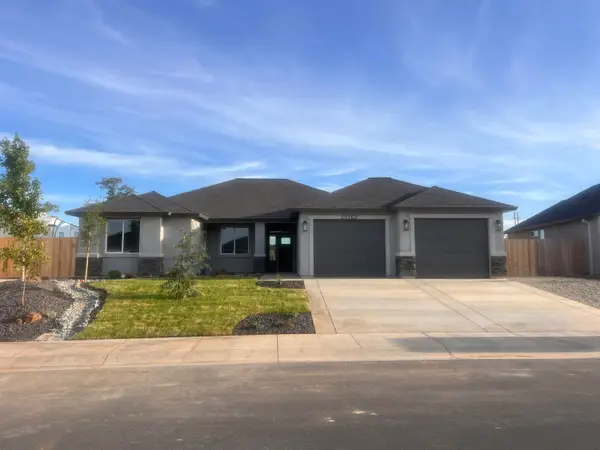 $524,000Active4 beds 2 baths1,780 sq. ft.
$524,000Active4 beds 2 baths1,780 sq. ft.20163 Solomon Peak Drive #Lot 18, Anderson, CA 96007
MLS# 25-3639Listed by: SEASONS REAL ESTATE, INC. - New
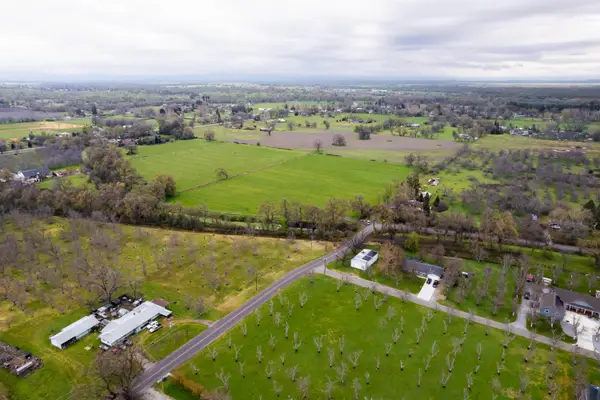 $284,900Active10.5 Acres
$284,900Active10.5 Acres000 Riverland Drive, Anderson, CA 96007
MLS# 25-3637Listed by: REAL BROKERAGE TECHNOLOGIES - New
 $249,500Active3 beds 2 baths1,331 sq. ft.
$249,500Active3 beds 2 baths1,331 sq. ft.1745 Diamond Street, Anderson, CA 96007
MLS# 25-3589Listed by: COLDWELL BANKER SELECT REAL ESTATE - REDDING - New
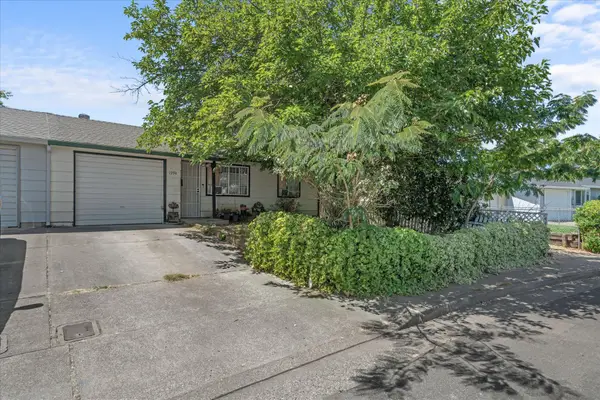 $199,000Active2 beds 1 baths800 sq. ft.
$199,000Active2 beds 1 baths800 sq. ft.1994 Spruce Circle, Anderson, CA 96007
MLS# 25-3586Listed by: EXP REALTY OF CALIFORNIA, INC. - New
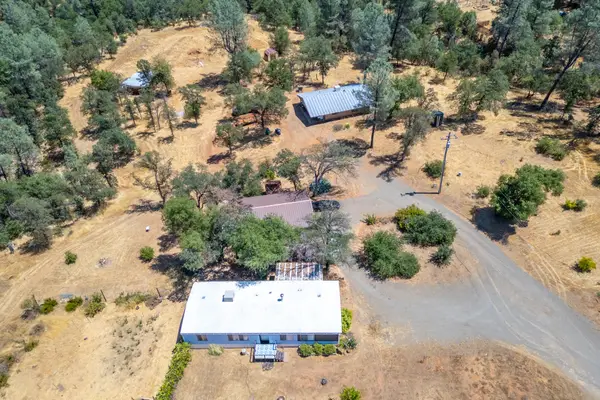 $350,000Active2 beds 2 baths1,450 sq. ft.
$350,000Active2 beds 2 baths1,450 sq. ft.17956 / 58 New Riders Way, Anderson, CA 96007
MLS# 25-3584Listed by: EXP REALTY OF CALIFORNIA, INC.
