260 Acorn Drive, Angels Camp, CA 95222
Local realty services provided by:Better Homes and Gardens Real Estate Royal & Associates
260 Acorn Drive,Angels Camp, CA 95222
$470,000
- 3 Beds
- 2 Baths
- - sq. ft.
- Single family
- Sold
Listed by: avery bryant
Office: coldwell banker twain harte re
MLS#:41106284
Source:CA_BRIDGEMLS
Sorry, we are unable to map this address
Price summary
- Price:$470,000
About this home
FULLY LOADED! SAY GOODBYE TO ELECTRIC BILLS. OWNED SOLAR? WE GOT YOU! $1500/YEAR FOR FIRE INSURANCE? LETS GOOO! Meticulously maintained and thoughtfully upgraded, this beautiful home offers comfort, efficiency, and style. Recent updates include a remodeled kitchen with soft-close cabinetry, stainless steel appliances, and imitation Corian island, plus remodeled bathrooms featuring modern fixtures and dual showerheads in the primary bath. The home boasts a newer roof (2012), NEWER HVAC system (2022), NEWER double-pane windows, NEWER insulated garage door, and extra attic insulation. Energy-efficient features include an owned solar system, pellet stove, and generator hook-up. The exterior shines with fresh paint, new rain gutters w/leaf screens, custom gates, new fencing, and adjustable shade structures. Enjoy the beautifully landscaped backyard with apple, cherry & willow trees, French drains, retaining wall, and drip system on a 3-phase timer. Washer/dryer included and less than 5 years old. With a mix of stone, stucco, wood, and siding—this home offers lasting curb appeal and modern function.
Contact an agent
Home facts
- Year built:1991
- Listing ID #:41106284
- Added:165 day(s) ago
- Updated:January 09, 2026 at 09:51 PM
Rooms and interior
- Bedrooms:3
- Total bathrooms:2
- Full bathrooms:2
Heating and cooling
- Cooling:Ceiling Fan(s), Central Air
- Heating:Central, Pellet Stove
Structure and exterior
- Roof:Shingle
- Year built:1991
Finances and disclosures
- Price:$470,000
New listings near 260 Acorn Drive
- New
 $899,999Active4 beds 4 baths2,894 sq. ft.
$899,999Active4 beds 4 baths2,894 sq. ft.1029 Stockton Rd, Angels Camp, CA 95222
MLS# 41120313Listed by: HOMECOIN.COM - New
 $265,000Active2 beds 1 baths766 sq. ft.
$265,000Active2 beds 1 baths766 sq. ft.1225 Annalee Dr, Angels Camp, CA 95222
MLS# 41120205Listed by: FRIENDS REAL ESTATE SERVICES - New
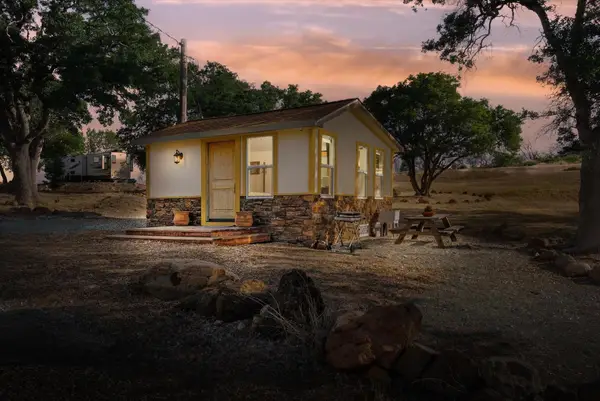 $639,000Active1 beds 1 baths500 sq. ft.
$639,000Active1 beds 1 baths500 sq. ft.5535 Parrotts Ferry Road, Murphys, CA 95251
MLS# 41119771Listed by: RE/MAX GOLD - New
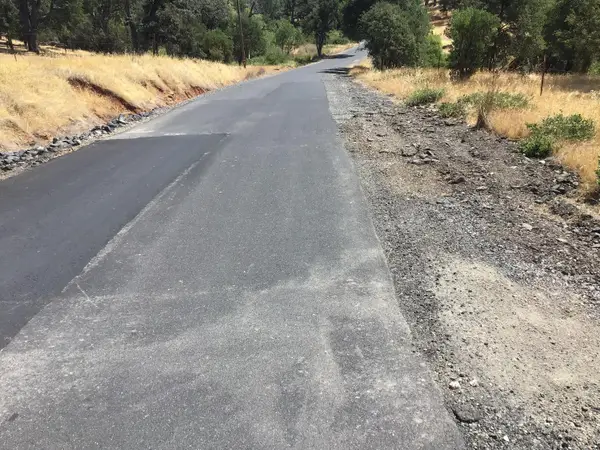 $150,000Active20.67 Acres
$150,000Active20.67 Acres3071 Chestnut Way, Angels Camp, CA 95222
MLS# 225153950Listed by: Coldwell Banker Lake Tulloch  $325,000Active3 beds 1 baths939 sq. ft.
$325,000Active3 beds 1 baths939 sq. ft.1204 S Summit Road, Angels Camp, CA 95222
MLS# 225145479Listed by: FRIEND'S REAL ESTATE SERVICES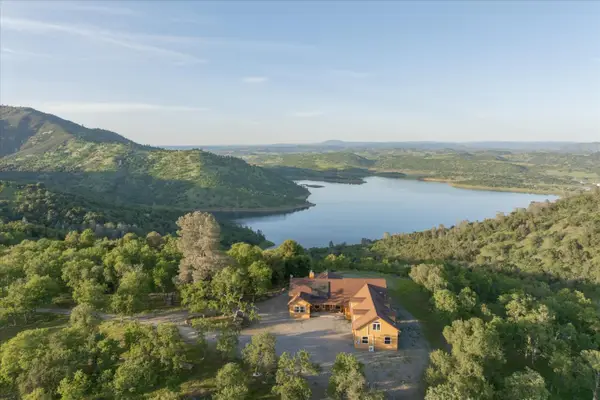 $1,399,000Active4 beds 3 baths3,485 sq. ft.
$1,399,000Active4 beds 3 baths3,485 sq. ft.6399 Filly Lane, Angels Camp, CA 95222
MLS# 225144597Listed by: CENTURY 21 SIERRA PROPERTIES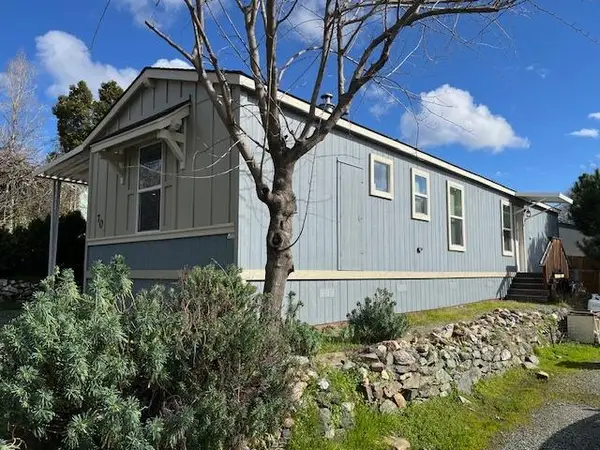 $89,000Active2 beds 2 baths840 sq. ft.
$89,000Active2 beds 2 baths840 sq. ft.314 S Main Street #70, Angels Camp, CA 95222
MLS# 225015325Listed by: RE/MAX GOLD - MURPHYS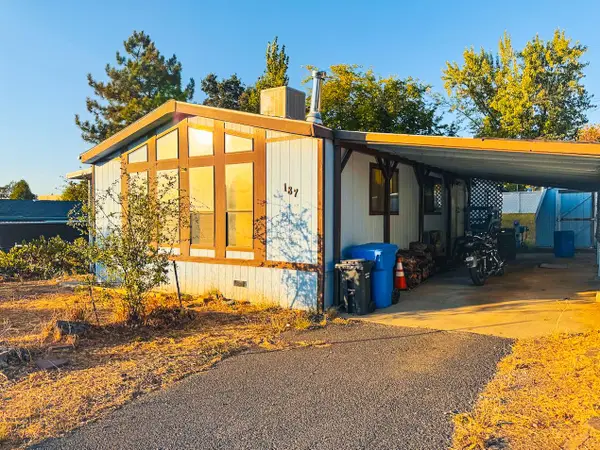 $64,999Active2 beds 2 baths1,320 sq. ft.
$64,999Active2 beds 2 baths1,320 sq. ft.314 S Main Street #187, Angels Camp, CA 95222
MLS# 225128254Listed by: EXP REALTY OF CALIFORNIA INC.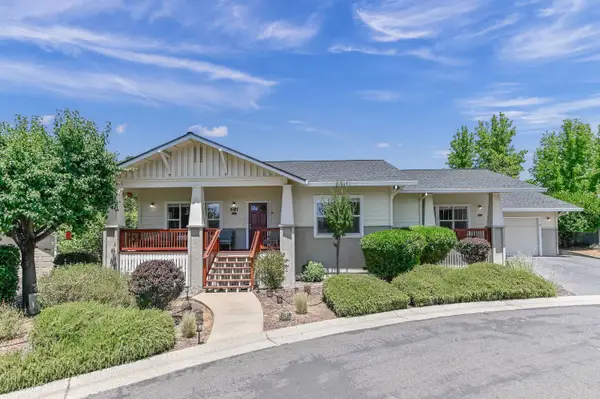 $475,000Pending2 beds 2 baths1,444 sq. ft.
$475,000Pending2 beds 2 baths1,444 sq. ft.687 Northstar, Angels Camp, CA 95222
MLS# 225143896Listed by: RE/MAX GOLD - MURPHYS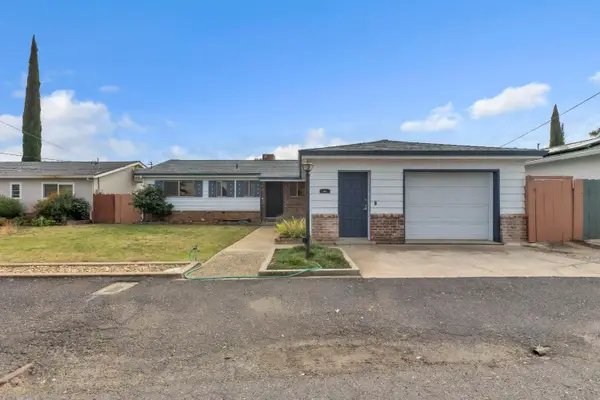 $375,000Active3 beds 2 baths1,288 sq. ft.
$375,000Active3 beds 2 baths1,288 sq. ft.1310 Fairview Drive, Angels Camp, CA 95222
MLS# 225143828Listed by: REAL BROKER
