544 Springhouse Dr., Angels Camp, CA 95222
Local realty services provided by:Better Homes and Gardens Real Estate Royal & Associates
544 Springhouse Dr.,Angels Camp, CA 95222
$647,000
- 3 Beds
- 2 Baths
- 2,316 sq. ft.
- Single family
- Active
Listed by: holly bunow
Office: coldwell banker twain harte re
MLS#:41112959
Source:CA_BRIDGEMLS
Price summary
- Price:$647,000
- Price per sq. ft.:$279.36
About this home
Welcome to 544 Springhouse Drive in Greenhorn Creek, where timeless golf course living meets breathtaking views of the 5th fairway and serene pond. This single-level residence is designed to highlight its setting, with an open floor plan, hardwood floors, and abundant natural light. At the heart of the home, a one-of-a-kind island anchors the kitchen, finished with granite countertops and soft-close drawers that reflect true craftsmanship. In the living room, Alderwood wood cabinetry adds richness and character, while expansive windows frame the picturesque views, bringing the outdoors in. The spacious primary suite opens directly onto the deck, providing a private retreat with sweeping views of the pond and fairway. Two additional bedrooms, a versatile office/den, and an oversized garage add comfort and flexibility for every lifestyle. Positioned near the end of a cul-de-sac, the location offers both peace and connection within the neighborhood. Residents may opt in to enjoy Greenhorn Creek’s amenities including golf, pool, and tennis. In addition, Camp’s Restaurant is just a stroll away, open to the public and conveniently located within the community. This home offers a rare opportunity in one of Calaveras County’s most sought after neighborhoods.
Contact an agent
Home facts
- Year built:1997
- Listing ID #:41112959
- Added:85 day(s) ago
- Updated:December 18, 2025 at 03:46 PM
Rooms and interior
- Bedrooms:3
- Total bathrooms:2
- Full bathrooms:2
- Living area:2,316 sq. ft.
Heating and cooling
- Cooling:Ceiling Fan(s), Central Air
- Heating:Central, Fireplace Insert, Propane
Structure and exterior
- Roof:Shingle
- Year built:1997
- Building area:2,316 sq. ft.
- Lot area:0.18 Acres
Finances and disclosures
- Price:$647,000
- Price per sq. ft.:$279.36
New listings near 544 Springhouse Dr.
 $325,000Active3 beds 1 baths939 sq. ft.
$325,000Active3 beds 1 baths939 sq. ft.1204 S Summit Road, Angels Camp, CA 95222
MLS# 225145479Listed by: FRIEND'S REAL ESTATE SERVICES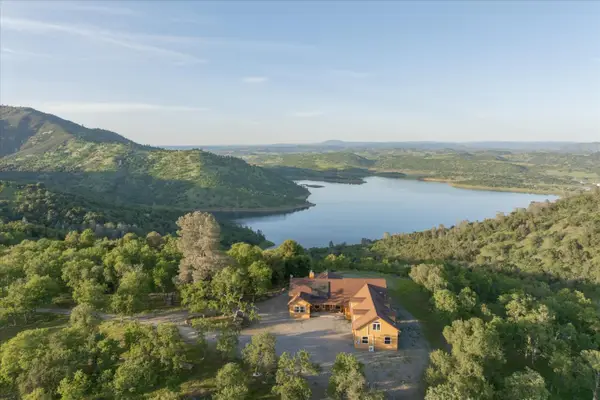 $1,399,000Active4 beds 3 baths3,485 sq. ft.
$1,399,000Active4 beds 3 baths3,485 sq. ft.6399 Filly Lane, Angels Camp, CA 95222
MLS# 225144597Listed by: CENTURY 21 SIERRA PROPERTIES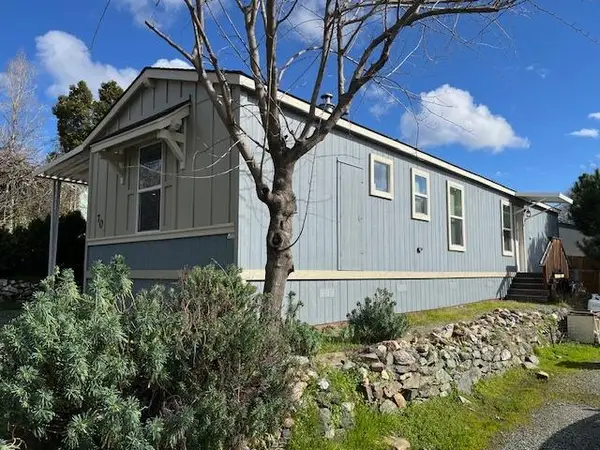 $89,000Active2 beds 2 baths840 sq. ft.
$89,000Active2 beds 2 baths840 sq. ft.314 S Main Street #70, Angels Camp, CA 95222
MLS# 225015325Listed by: RE/MAX GOLD - MURPHYS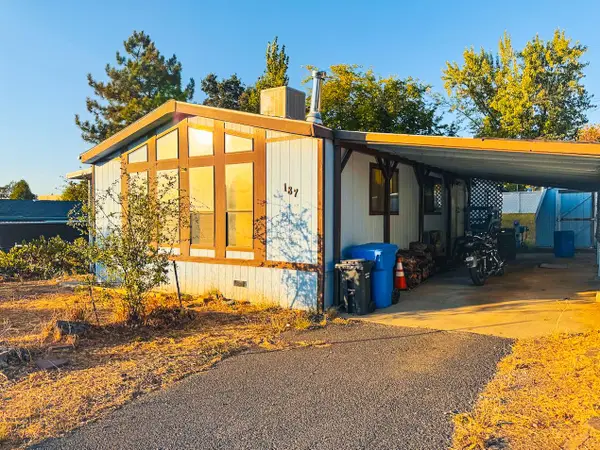 $64,999Active2 beds 2 baths1,320 sq. ft.
$64,999Active2 beds 2 baths1,320 sq. ft.314 S Main Street #187, Angels Camp, CA 95222
MLS# 225128254Listed by: EXP REALTY OF CALIFORNIA INC.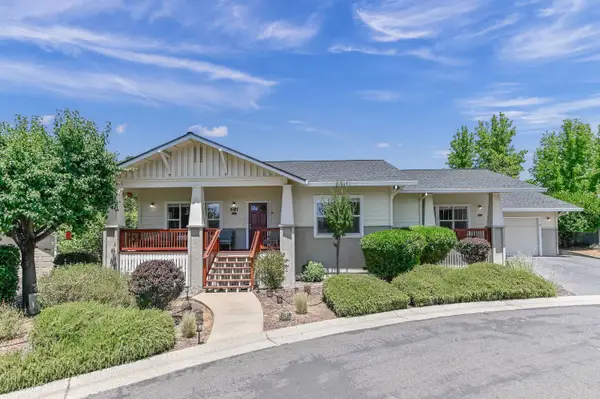 $475,000Active2 beds 2 baths1,444 sq. ft.
$475,000Active2 beds 2 baths1,444 sq. ft.687 Northstar, Angels Camp, CA 95222
MLS# 225143896Listed by: RE/MAX GOLD - MURPHYS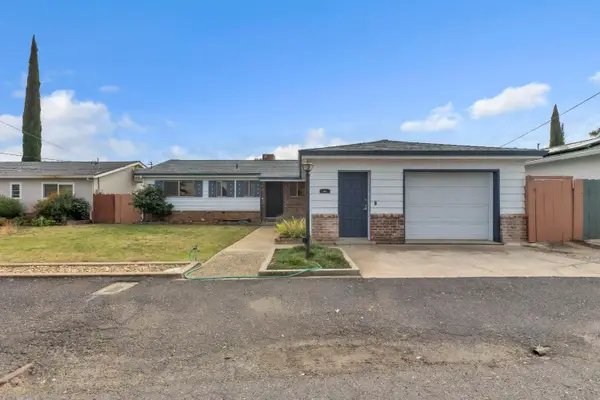 $385,000Active3 beds 2 baths1,288 sq. ft.
$385,000Active3 beds 2 baths1,288 sq. ft.1310 Fairview Drive, Angels Camp, CA 95222
MLS# 225143828Listed by: REAL BROKER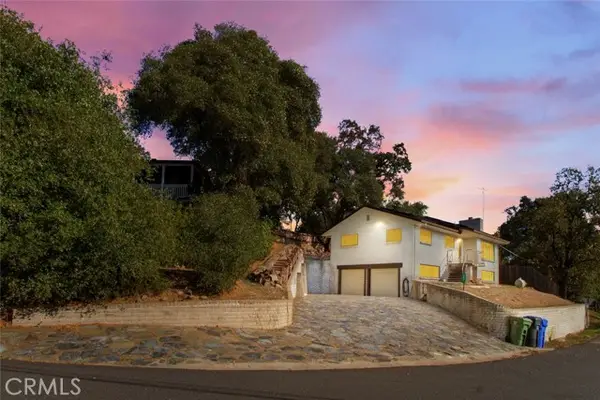 $550,000Active3 beds 3 baths2,268 sq. ft.
$550,000Active3 beds 3 baths2,268 sq. ft.597 Amador, Angels Camp, CA 95222
MLS# FR25255618Listed by: PROFESSIONAL REALTY ASSOCIATES $899,999Active4 beds 4 baths2,894 sq. ft.
$899,999Active4 beds 4 baths2,894 sq. ft.1029 Stockton Road, Angels Camp, CA 95222
MLS# CRPW25255960Listed by: CALIFORNIA LWF INC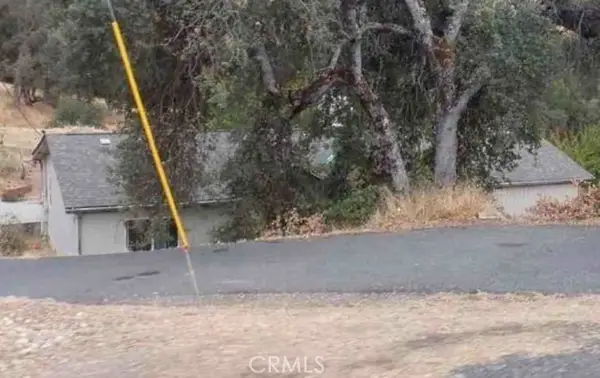 $249,120Active4 beds 2 baths1,536 sq. ft.
$249,120Active4 beds 2 baths1,536 sq. ft.3735 Juniper, Angels Camp, CA 95222
MLS# SR25255259Listed by: SKYHILL PROPERTIES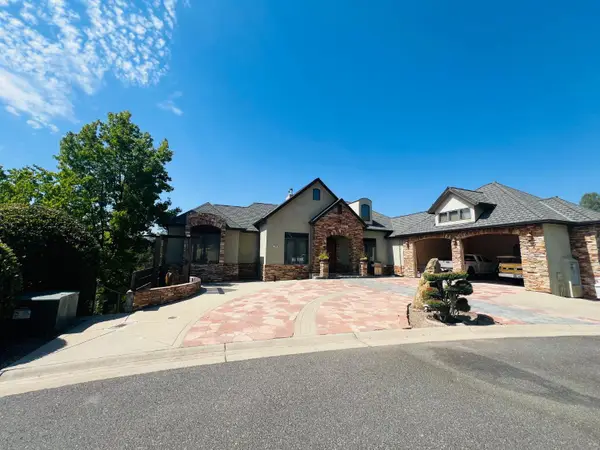 $1,365,000Active4 beds 4 baths4,391 sq. ft.
$1,365,000Active4 beds 4 baths4,391 sq. ft.410 Corral Loop, Angels Camp, CA 95222
MLS# 225139954Listed by: JIM CAMPBELL
