1718 Yellowstone Dr, Antioch, CA 94509
Local realty services provided by:Better Homes and Gardens Real Estate Royal & Associates
Listed by: christina farina
Office: better homes/jeff mann&assoc.
MLS#:41118174
Source:CA_BRIDGEMLS
Price summary
- Price:$599,950
- Price per sq. ft.:$281.93
About this home
MOVE-IN READY MASTERPIECE! Stop scrolling—you've found the perfect home! This spacious 4-bedroom, 3-full bathroom tri-level gem is completely refreshed and ready for its new owners. Enjoy the peace of mind that comes with a host of recent updates, including BRAND NEW CARPET throughout, fresh interior paint, and stylishly UPDATED KITCHEN and BATHROOMS. The heart of the home is designed for entertaining: cozy up next to the brick fireplace in the living area, or step outside to your backyard oasis. The outdoor space is a true highlight, featuring a sparkling swimming pool, a large private courtyard, and a sunny patio area—perfect for summer barbecues and weekend relaxation. Being a corner lot, this home offers a wonderful degree of privacy. Practical features abound, including a whole-house fan, sunscreens for energy efficiency, and a large storage shed to keep the garage clutter-free. Don't miss the chance to own this updated and amenity-rich home!
Contact an agent
Home facts
- Year built:1981
- Listing ID #:41118174
- Added:44 day(s) ago
- Updated:January 09, 2026 at 08:32 AM
Rooms and interior
- Bedrooms:4
- Total bathrooms:3
- Full bathrooms:3
- Living area:2,128 sq. ft.
Heating and cooling
- Cooling:Ceiling Fan(s), Central Air
- Heating:Forced Air
Structure and exterior
- Year built:1981
- Building area:2,128 sq. ft.
- Lot area:0.16 Acres
Finances and disclosures
- Price:$599,950
- Price per sq. ft.:$281.93
New listings near 1718 Yellowstone Dr
- New
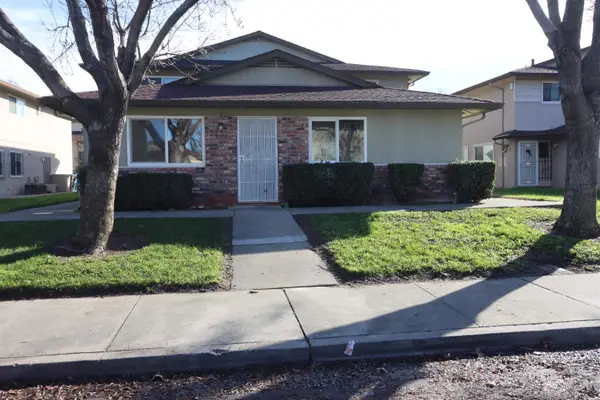 $184,000Active2 beds 1 baths822 sq. ft.
$184,000Active2 beds 1 baths822 sq. ft.2313 Peppertree Way #1, Antioch, CA 94509
MLS# 41120373Listed by: LOZOYA REAL ESTATE - New
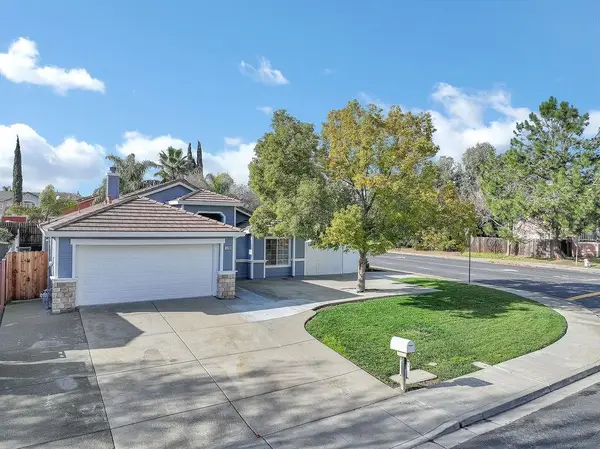 $599,000Active3 beds 2 baths1,475 sq. ft.
$599,000Active3 beds 2 baths1,475 sq. ft.5200 Grass Valley Way, Antioch, CA 94531
MLS# 41120318Listed by: ROMARCO PROPERTIES - New
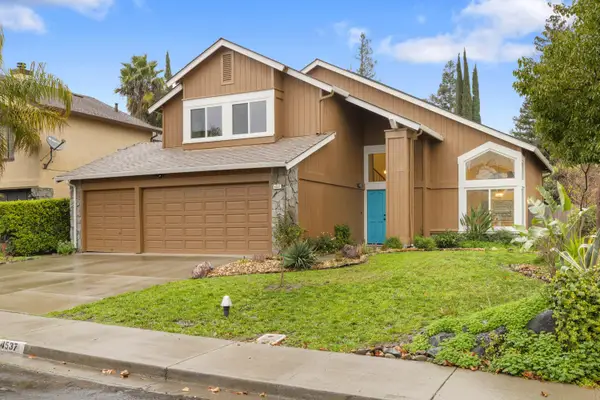 $675,000Active5 beds 3 baths2,237 sq. ft.
$675,000Active5 beds 3 baths2,237 sq. ft.4537 Roebuck Way, Antioch, CA 94531
MLS# 226000858Listed by: WERNER PROPERTIES - New
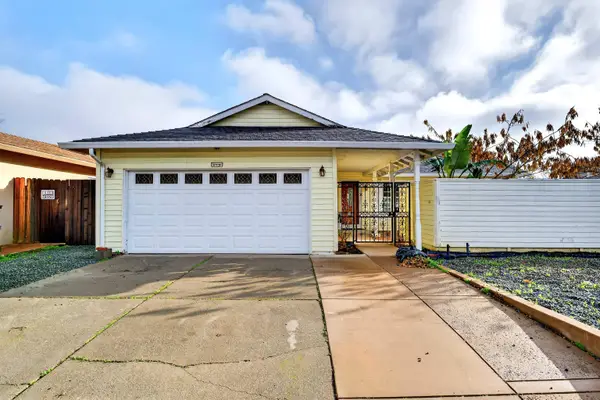 $499,000Active3 beds 2 baths1,302 sq. ft.
$499,000Active3 beds 2 baths1,302 sq. ft.2737 Barcelona Cir, Antioch, CA 94509
MLS# 41120292Listed by: COMPASS - New
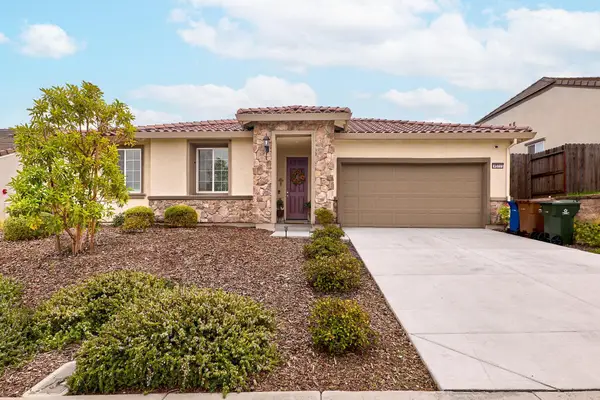 $727,000Active4 beds 3 baths2,035 sq. ft.
$727,000Active4 beds 3 baths2,035 sq. ft.4517 Goode St, Antioch, CA 94531
MLS# 41120251Listed by: REALM REAL ESTATE - New
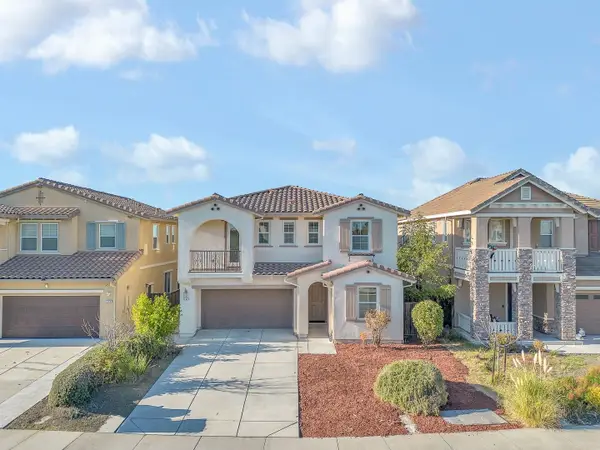 $720,000Active4 beds 3 baths2,545 sq. ft.
$720,000Active4 beds 3 baths2,545 sq. ft.4747 Dundee St, Antioch, CA 94531
MLS# 41120217Listed by: BQ GROUP - New
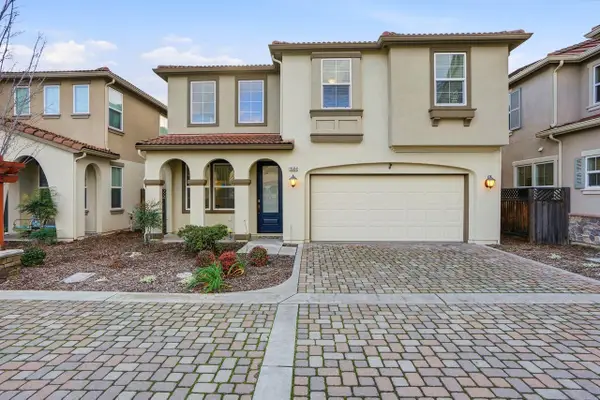 $625,000Active4 beds 7 baths2,291 sq. ft.
$625,000Active4 beds 7 baths2,291 sq. ft.3504 Alberti Ct., Antioch, CA 94509
MLS# 41120174Listed by: COLDWELL BANKER - New
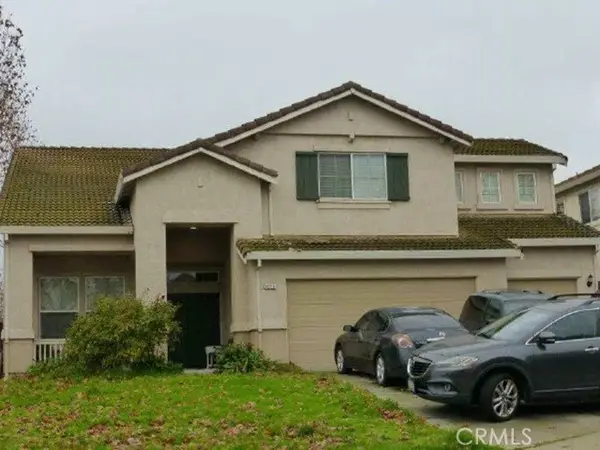 $779,100Active4 beds 3 baths2,978 sq. ft.
$779,100Active4 beds 3 baths2,978 sq. ft.4520 Beaver Court, Antioch, CA 94531
MLS# CRIV26002073Listed by: REALHOME SERVICES & SOLUTIONS - Open Sat, 12 to 3pmNew
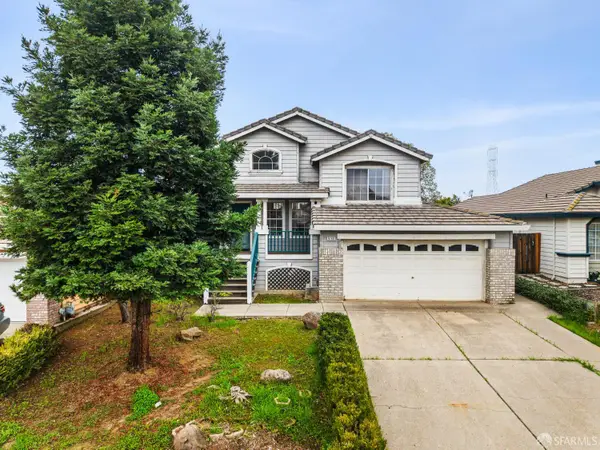 $499,000Active4 beds 3 baths1,680 sq. ft.
$499,000Active4 beds 3 baths1,680 sq. ft.5160 Roundup Way, Antioch, CA 94531
MLS# 425092702Listed by: EXP REALTY OF CALIFORNIA, INC - New
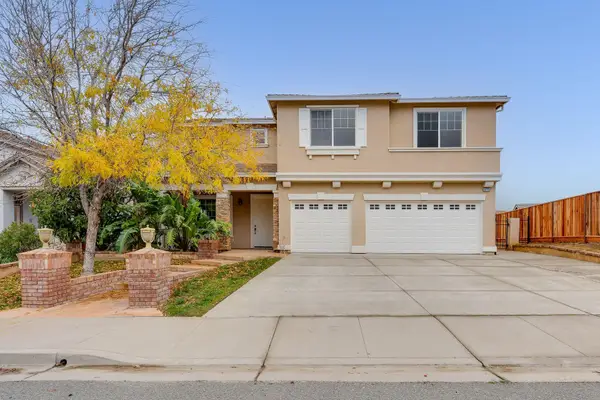 $814,995Active5 beds 3 baths3,620 sq. ft.
$814,995Active5 beds 3 baths3,620 sq. ft.3773 Pintail Dr, Antioch, CA 94509
MLS# 41119984Listed by: RE/MAX ACCORD
