1906 Wilson Ct, Antioch, CA 94509
Local realty services provided by:Better Homes and Gardens Real Estate Royal & Associates
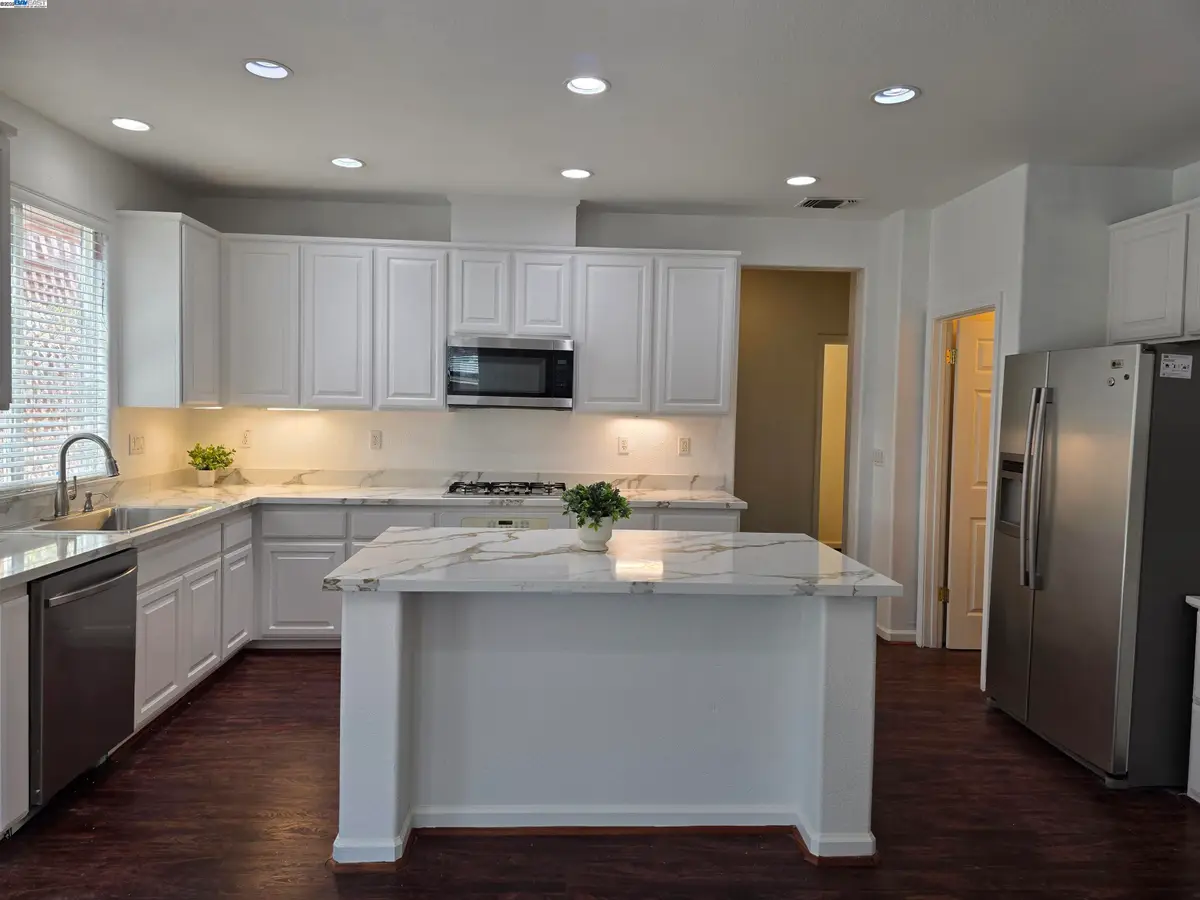
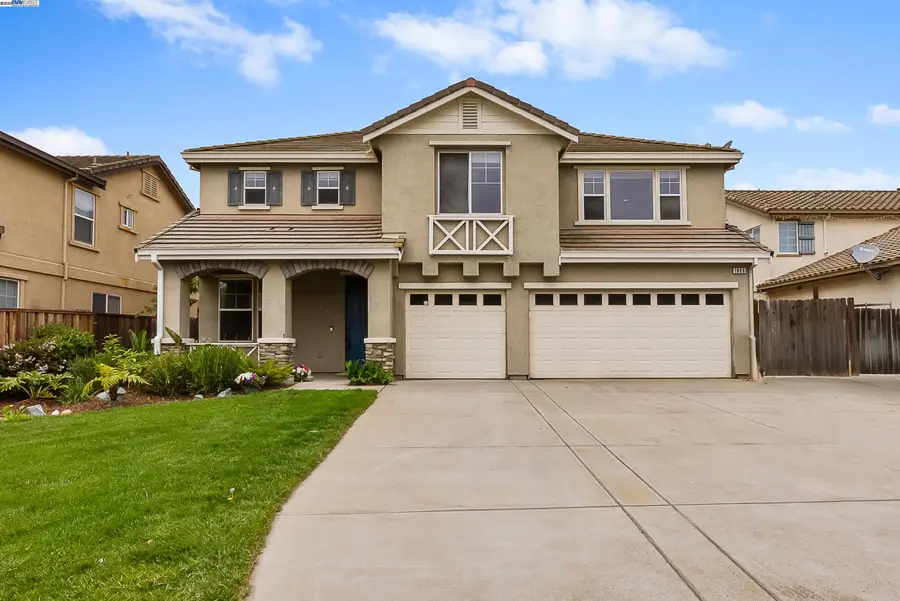

Listed by:kerri anne kuipers
Office:town real estate
MLS#:41104363
Source:CA_BRIDGEMLS
Price summary
- Price:$742,000
- Price per sq. ft.:$252.72
About this home
Welcome to your perfect blend of comfort, style, and convenience. The heart of the home is the freshly refreshed kitchen, featuring crisp white cabinets, sleek new quartz countertops, and a center island that invites gathering and connection. This spacious home offers a versatile layout with room for everyone, including a full bedroom and bathroom on the main level—ideal for guests, extended family, or a private home office. Durable vinyl flooring flows throughout the home, leading to an expansive upstairs loft—perfect as a media room, play space, or secondary living area. The primary suite is a serene retreat with a large walk-in closet, dual vanities, and a separate soaking tub and shower. Step outside and enjoy your own backyard oasis with a brand-new lawn, updated sprinklers, a covered patio, hot tub, built-in fire pit, fruit trees, and a lush, thornless blackberry bush. Additional highlights include a new A/C system, a spacious 3-car garage with ample storage, and convenient access to freeways. With thoughtful updates, generous living space, an unbeatable location. Close to shopping and just steps from Almondridge Park.
Contact an agent
Home facts
- Year built:2005
- Listing Id #:41104363
- Added:35 day(s) ago
- Updated:August 15, 2025 at 02:33 PM
Rooms and interior
- Bedrooms:5
- Total bathrooms:3
- Full bathrooms:3
- Living area:2,936 sq. ft.
Heating and cooling
- Cooling:Ceiling Fan(s), Central Air
- Heating:Zoned
Structure and exterior
- Year built:2005
- Building area:2,936 sq. ft.
- Lot area:0.17 Acres
Finances and disclosures
- Price:$742,000
- Price per sq. ft.:$252.72
New listings near 1906 Wilson Ct
- New
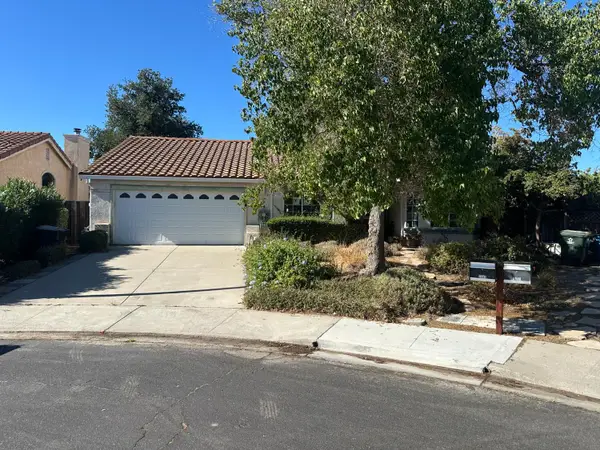 $570,000Active3 beds 2 baths1,453 sq. ft.
$570,000Active3 beds 2 baths1,453 sq. ft.2637 Coffee Tree Way, Antioch, CA 94509
MLS# 225103240Listed by: PARADISE RESIDENTIAL BROKERAGE - New
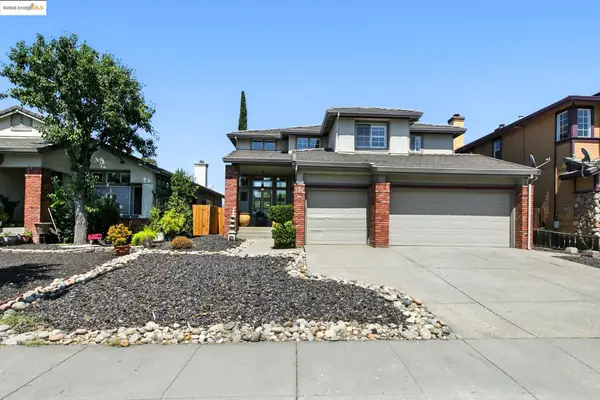 $700,000Active4 beds 3 baths2,250 sq. ft.
$700,000Active4 beds 3 baths2,250 sq. ft.2201 Mark Twain Drive, ANTIOCH, CA 94531
MLS# 41108065Listed by: EXP REALTY - Open Sat, 1 to 5pmNew
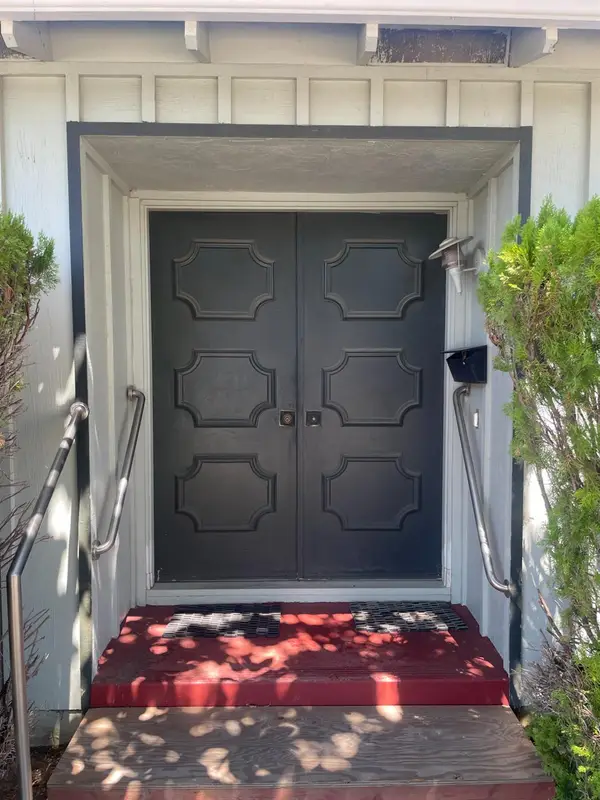 $489,000Active3 beds 2 baths1,330 sq. ft.
$489,000Active3 beds 2 baths1,330 sq. ft.3101 Longview Road, Antioch, CA 94509
MLS# 225106696Listed by: WINDERMERE SIGNATURE PROPERTIES DOWNTOWN - Open Sat, 2 to 4pmNew
 $699,000Active5 beds 3 baths2,053 sq. ft.
$699,000Active5 beds 3 baths2,053 sq. ft.4662 Country Hills Drive, Antioch, CA 94531
MLS# 425064213Listed by: ALL STAR HOMES - New
 $470,000Active2 beds 1 baths1,082 sq. ft.
$470,000Active2 beds 1 baths1,082 sq. ft.401 San Joaquin Avenue, Antioch, CA 94509
MLS# ML82017870Listed by: EXP REALTY OF CALIFORNIA INC - New
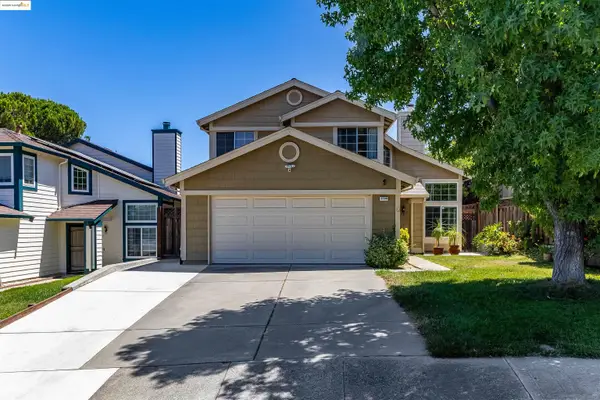 $650,000Active4 beds 3 baths1,831 sq. ft.
$650,000Active4 beds 3 baths1,831 sq. ft.2709 Clover Ct, Antioch, CA 94531
MLS# 41107857Listed by: TWIN OAKS REAL ESTATE INC. - New
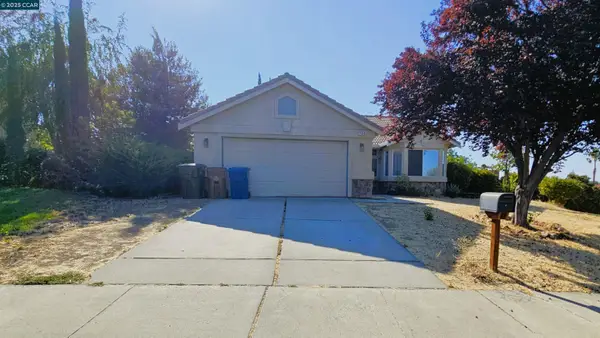 $515,000Active3 beds 2 baths1,536 sq. ft.
$515,000Active3 beds 2 baths1,536 sq. ft.720 Topaz Ct, Antioch, CA 94509
MLS# 41107849Listed by: YBR PROPERTIES, INC - New
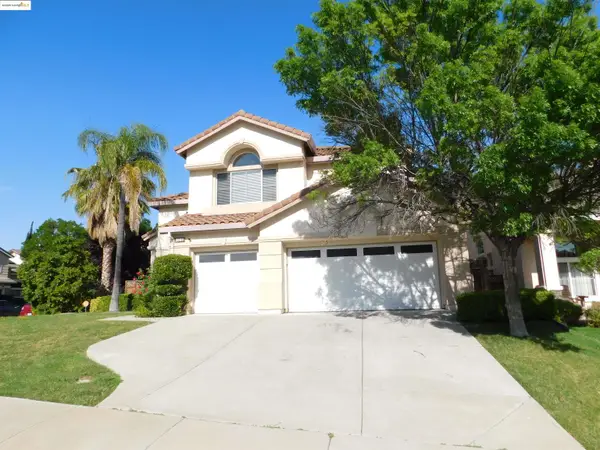 $694,000Active5 beds 3 baths2,761 sq. ft.
$694,000Active5 beds 3 baths2,761 sq. ft.2003 Barkwood Ct, Antioch, CA 94509
MLS# 41107853Listed by: CORNERSTONE REALTY AND MORTGAGE - New
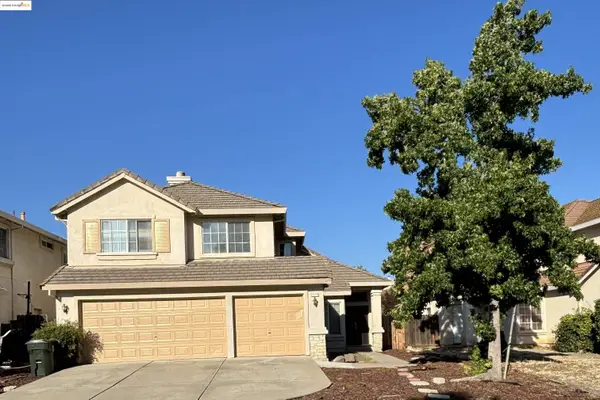 $678,000Active4 beds 3 baths2,330 sq. ft.
$678,000Active4 beds 3 baths2,330 sq. ft.4529 Pronghorn Way, Antioch, CA 94509
MLS# 41107671Listed by: AKIN REAL ESTATE - Open Sat, 1 to 4pmNew
 $575,000Active4 beds 2 baths1,707 sq. ft.
$575,000Active4 beds 2 baths1,707 sq. ft.2924 Ventura Ct, ANTIOCH, CA 94509
MLS# 41107643Listed by: KELLER WILLIAMS REALTY

