1914 Table Mountain Way, Antioch, CA 94531
Local realty services provided by:Better Homes and Gardens Real Estate Royal & Associates
Listed by: sabrena lawton
Office: re/max crossroads
MLS#:41115242
Source:CA_BRIDGEMLS
Price summary
- Price:$1,049,800
- Price per sq. ft.:$246.78
About this home
Executive Former Model Home with Luxury Upgrades and Multi-Living Potential! Welcome to 1914 Table Mountain Way, an executive-style former builder’s model showcasing premium craftsmanship, elegant finishes, and thoughtful design throughout. This stunning home features all the bells and whistles — from designer touches and upgraded flooring to custom built-ins, crown molding, and high-end fixtures. This home is just shy of 4300 sq ft. with 6 bedrooms plus den (Junior Suite downstairs along with second bedroom and 2 more half baths), has all the room you need to enjoy! Set on a large 1/3+ acre lot that is beautifully landscaped, this property offers room to entertain, relax, and even expand — with potential for multi-generational or extended family living. The open-concept floor plan highlights a gourmet chef’s kitchen with high-end appliances and a spacious island that flows seamlessly into the family room. Retreat to the luxurious primary suite upstairs with a spa-like bath, private balcony with view and two walk-in closets. Additional bedrooms are generously sized, offering flexibility for guests, home office, or in-law quarters. Enjoy privacy at every turn in backyard with sparkling pool, kitchen and entertaining space plus water-saving turf. Come say yes to this address!
Contact an agent
Home facts
- Year built:2002
- Listing ID #:41115242
- Added:18 day(s) ago
- Updated:November 01, 2025 at 07:40 AM
Rooms and interior
- Bedrooms:5
- Total bathrooms:5
- Full bathrooms:5
- Living area:4,254 sq. ft.
Heating and cooling
- Cooling:Ceiling Fan(s), Central Air
- Heating:Zoned
Structure and exterior
- Year built:2002
- Building area:4,254 sq. ft.
- Lot area:0.35 Acres
Finances and disclosures
- Price:$1,049,800
- Price per sq. ft.:$246.78
New listings near 1914 Table Mountain Way
- New
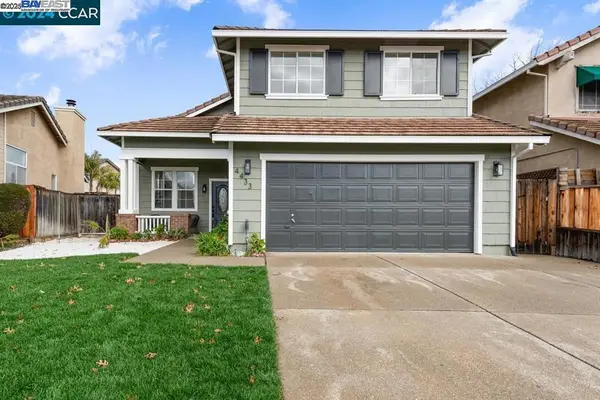 $669,000Active4 beds 3 baths1,764 sq. ft.
$669,000Active4 beds 3 baths1,764 sq. ft.4433 Whitehoof Way, Antioch, CA 94531
MLS# 41116774Listed by: ALLIANCE BAY REALTY - New
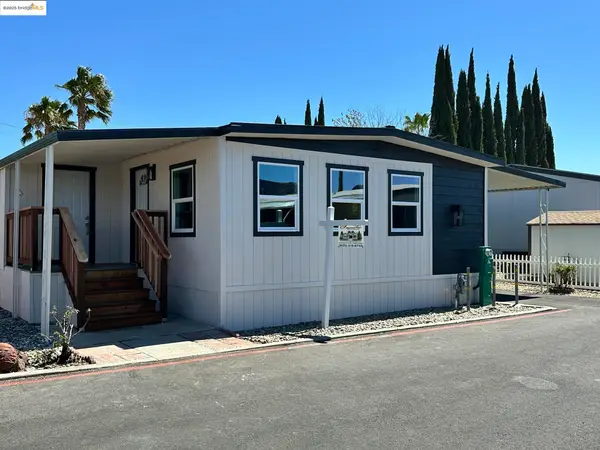 $229,900Active3 beds 2 baths1,152 sq. ft.
$229,900Active3 beds 2 baths1,152 sq. ft.3301 Buchanan Rd #47, ANTIOCH, CA 94509
MLS# 41116633Listed by: THOMAS SMITH, BROKER - New
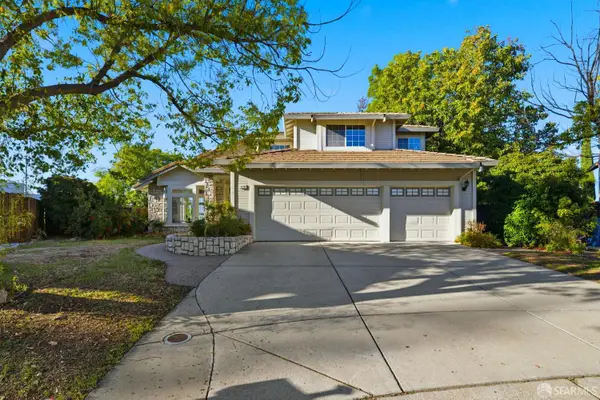 $729,000Active4 beds 3 baths2,448 sq. ft.
$729,000Active4 beds 3 baths2,448 sq. ft.4737 Crestone Peak Court, Antioch, CA 94531
MLS# 425085781Listed by: COLDWELL BANKER REALTY - New
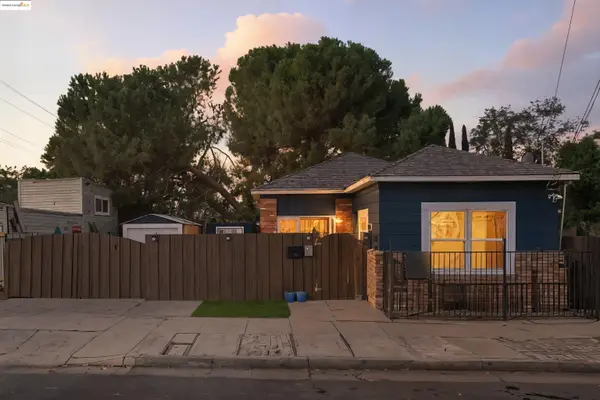 $410,000Active2 beds 1 baths960 sq. ft.
$410,000Active2 beds 1 baths960 sq. ft.810 F St, Antioch, CA 94509
MLS# 41115696Listed by: CORCORAN ICON PROPERTIES - New
 $229,900Active3 beds 2 baths1,152 sq. ft.
$229,900Active3 beds 2 baths1,152 sq. ft.3301 Buchanan Rd #47, Antioch, CA 94509
MLS# 41116633Listed by: THOMAS SMITH, BROKER - New
 $689,000Active3 beds 2 baths1,523 sq. ft.
$689,000Active3 beds 2 baths1,523 sq. ft.5 Terranova Dr, Antioch, CA 94509
MLS# 41116620Listed by: KINGSHIP REALTY GROUP - New
 $430,000Active3 beds 2 baths1,355 sq. ft.
$430,000Active3 beds 2 baths1,355 sq. ft.1935 Chestnut Ave, Antioch, CA 94509
MLS# 41116611Listed by: PARTNER REAL ESTATE - New
 $699,000Active6 beds 3 baths2,707 sq. ft.
$699,000Active6 beds 3 baths2,707 sq. ft.4653 Arabian Way, Antioch, CA 94531
MLS# 41116573Listed by: CAL HOME - New
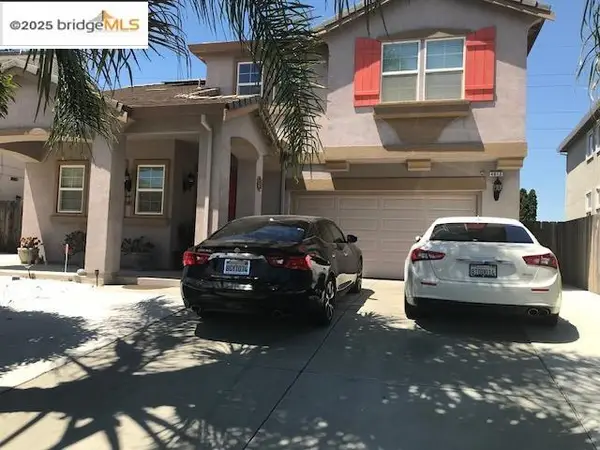 $769,000Active4 beds 3 baths2,622 sq. ft.
$769,000Active4 beds 3 baths2,622 sq. ft.4012 Crescent Ct, ANTIOCH, CA 94509
MLS# 41116529Listed by: BAYMAX INVEST. & REALTY - New
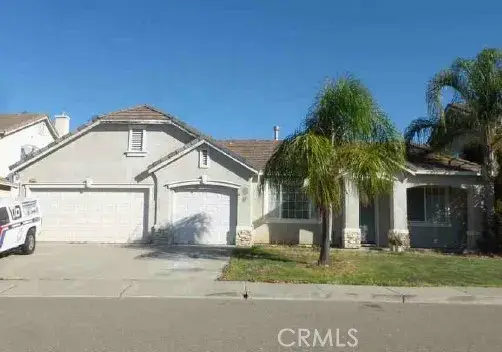 $742,000Active4 beds 2 baths2,329 sq. ft.
$742,000Active4 beds 2 baths2,329 sq. ft.5121 Deerspring, Antioch, CA 94531
MLS# IV25252474Listed by: REALHOME SERVICES & SOLUTIONS
