1916 Geneva Ln., Antioch, CA 94509
Local realty services provided by:Better Homes and Gardens Real Estate Royal & Associates
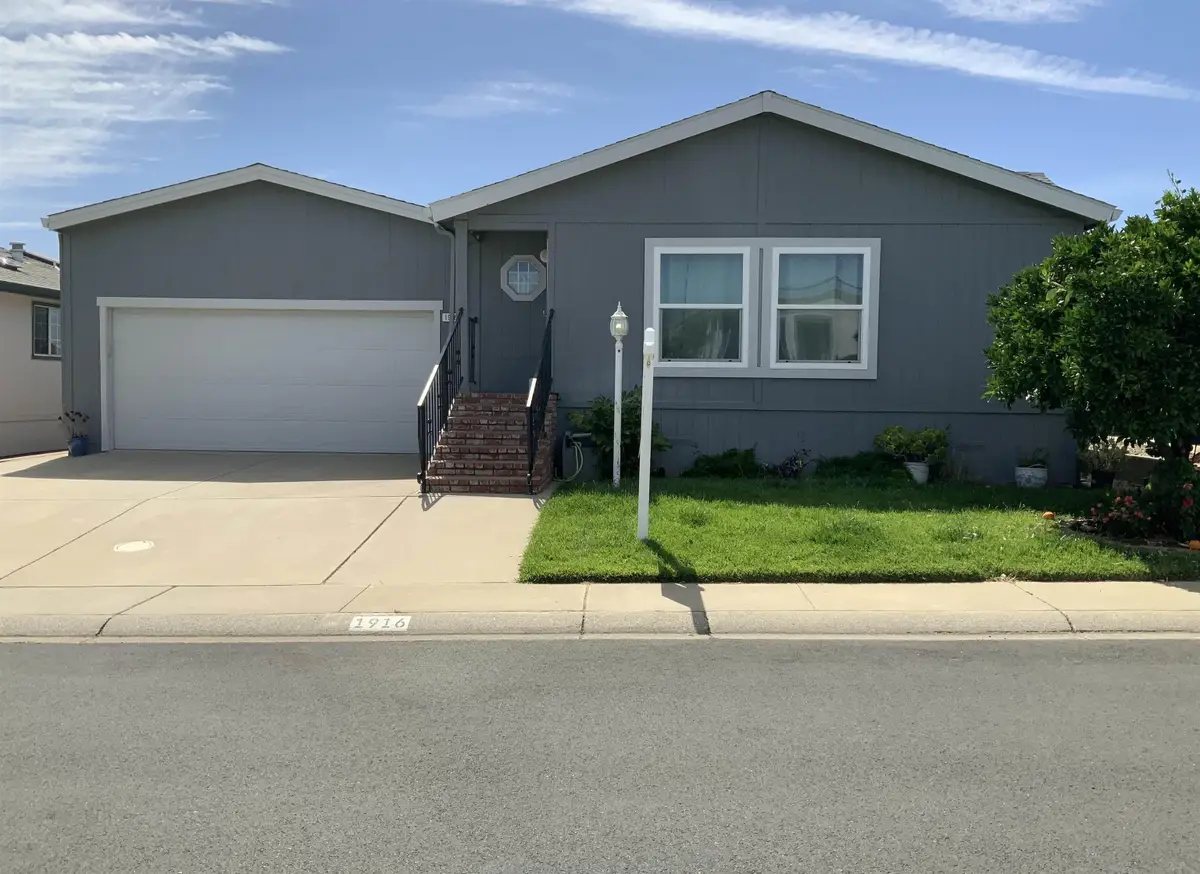
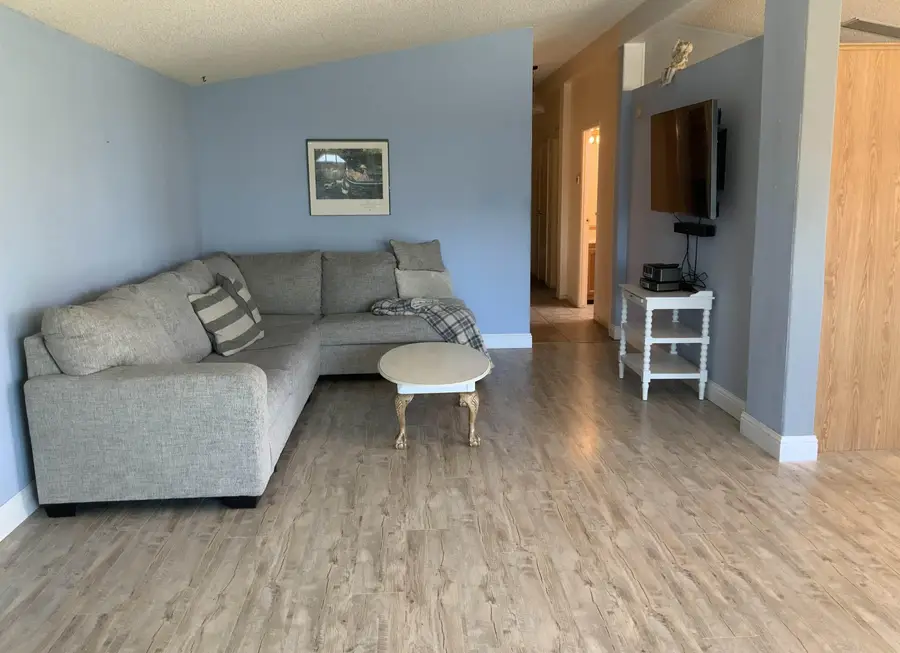
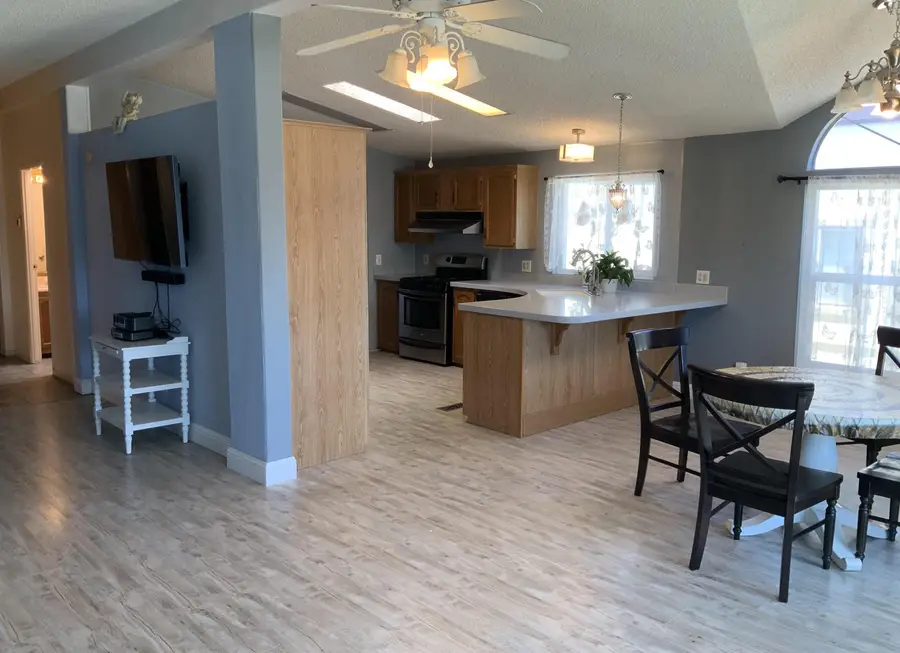
1916 Geneva Ln.,Antioch, CA 94509
$225,000
- 3 Beds
- 2 Baths
- 1,560 sq. ft.
- Mobile / Manufactured
- Pending
Listed by:
- Stephanie Wagner(925) 408 - 8853Better Homes and Gardens Real Estate Royal & AssociatesCalRE#: 01490329
MLS#:41101410
Source:CAMAXMLS
Price summary
- Price:$225,000
- Price per sq. ft.:$144.23
About this home
Located in the 55+ community of Delta Villa Estates, is this rare 3 bedroom, 2-bath home boasting approximately 1560 sq.ft. giving you a spacious open-concept layout that is complemented by attractive laminate flooring throughout and dual-pane windows! The kitchen is thoughtfully designed with stainless steel appliances, ample cabinetry, a convenient breakfast bar, & a skylight that bathes the space in natural light. Plus there is a reverse-osmosis system for the best of drinking water! The laundry area is equipped with storage cabinets & a coordinating washer & dryer. The 1st bedroom has a sliding glass door which leads to backyard and the awesome covered patio, so this room would also make a great craft room or an office. Right across the hallway is the guest bath includes a tub-shower combo & the 2nd guest bedroom. The generously sized primary suite offers a large walk-in closet, a private en-suite with dual sinks, a stall shower, & a linen closet for added storage. Step outside to the backyard and enjoy a screened covered patio with views! There is a two-car garage with a loft that provides plenty of additional storage.
Contact an agent
Home facts
- Listing Id #:41101410
- Added:181 day(s) ago
- Updated:August 15, 2025 at 07:13 AM
Rooms and interior
- Bedrooms:3
- Total bathrooms:2
- Full bathrooms:2
- Living area:1,560 sq. ft.
Heating and cooling
- Cooling:Ceiling Fan(s), Central Air
- Heating:Forced Air
Structure and exterior
- Roof:Composition Shingles
- Building area:1,560 sq. ft.
Finances and disclosures
- Price:$225,000
- Price per sq. ft.:$144.23
New listings near 1916 Geneva Ln.
- New
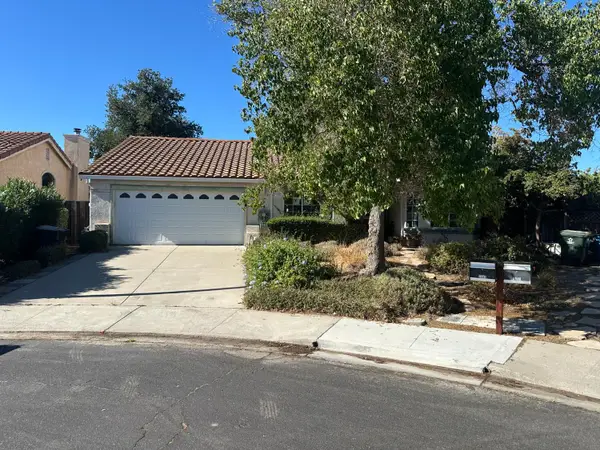 $570,000Active3 beds 2 baths1,453 sq. ft.
$570,000Active3 beds 2 baths1,453 sq. ft.2637 Coffee Tree Way, Antioch, CA 94509
MLS# 225103240Listed by: PARADISE RESIDENTIAL BROKERAGE - New
 $700,000Active4 beds 3 baths2,250 sq. ft.
$700,000Active4 beds 3 baths2,250 sq. ft.2201 Mark Twain Drive, Antioch, CA 94531
MLS# 41108065Listed by: EXP REALTY - Open Sat, 1 to 5pmNew
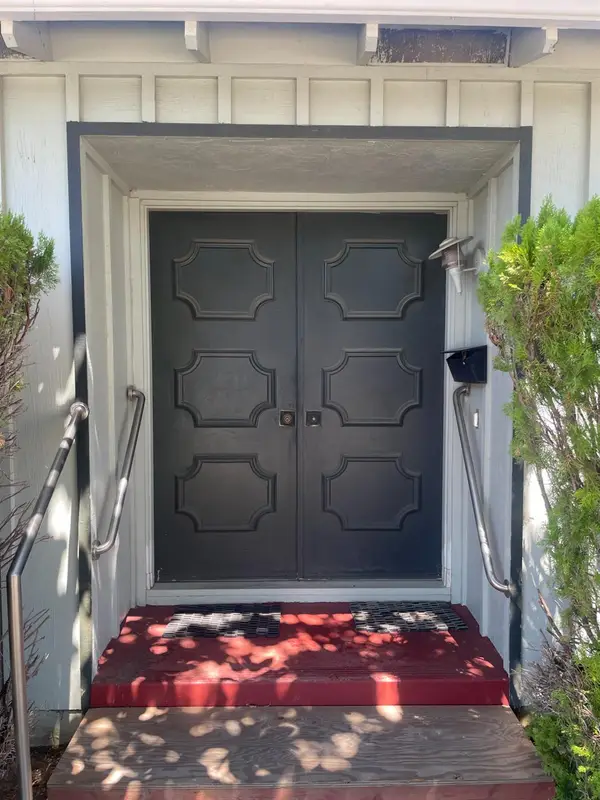 $489,000Active3 beds 2 baths1,330 sq. ft.
$489,000Active3 beds 2 baths1,330 sq. ft.3101 Longview Road, Antioch, CA 94509
MLS# 225106696Listed by: WINDERMERE SIGNATURE PROPERTIES DOWNTOWN - Open Sat, 2 to 4pmNew
 $699,000Active5 beds 3 baths2,053 sq. ft.
$699,000Active5 beds 3 baths2,053 sq. ft.4662 Country Hills Drive, Antioch, CA 94531
MLS# 425064213Listed by: ALL STAR HOMES - Open Sat, 11am to 1pmNew
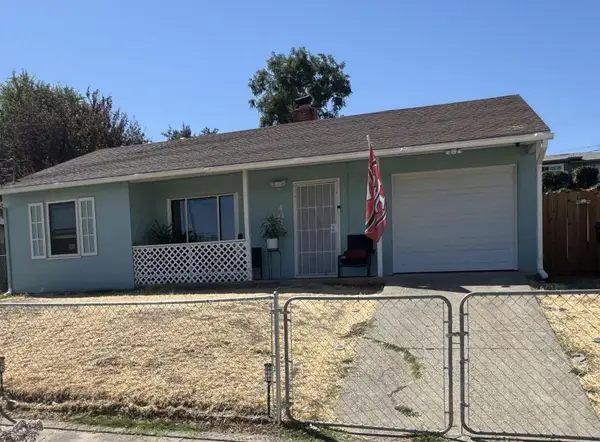 $470,000Active2 beds 1 baths1,082 sq. ft.
$470,000Active2 beds 1 baths1,082 sq. ft.401 San Joaquin Avenue, ANTIOCH, CA 94509
MLS# 82017870Listed by: EXP REALTY OF CALIFORNIA INC - New
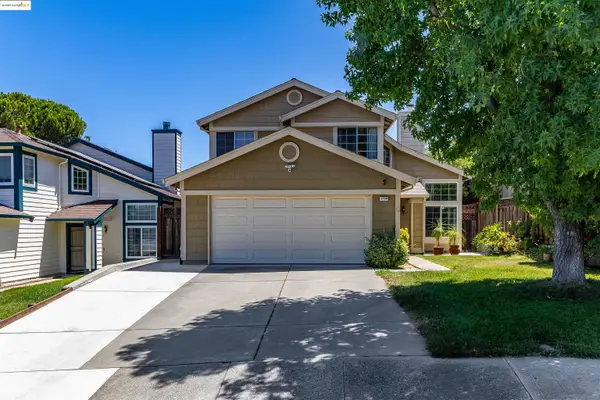 $650,000Active4 beds 3 baths1,831 sq. ft.
$650,000Active4 beds 3 baths1,831 sq. ft.2709 Clover Ct, Antioch, CA 94531
MLS# 41107857Listed by: TWIN OAKS REAL ESTATE INC. - New
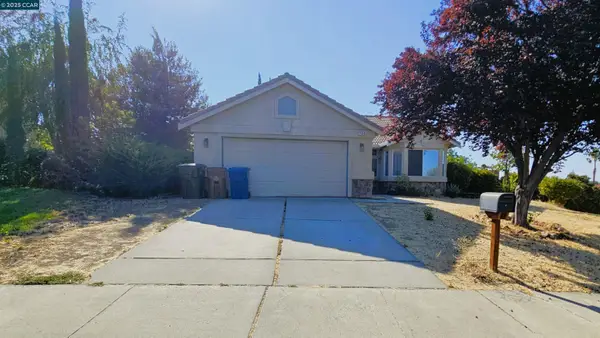 $515,000Active3 beds 2 baths1,536 sq. ft.
$515,000Active3 beds 2 baths1,536 sq. ft.720 Topaz Ct, Antioch, CA 94509
MLS# 41107849Listed by: YBR PROPERTIES, INC - New
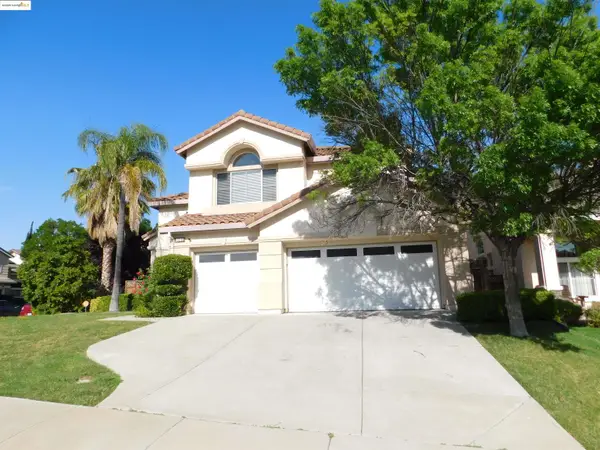 $694,000Active5 beds 3 baths2,761 sq. ft.
$694,000Active5 beds 3 baths2,761 sq. ft.2003 Barkwood Ct, Antioch, CA 94509
MLS# 41107853Listed by: CORNERSTONE REALTY AND MORTGAGE - New
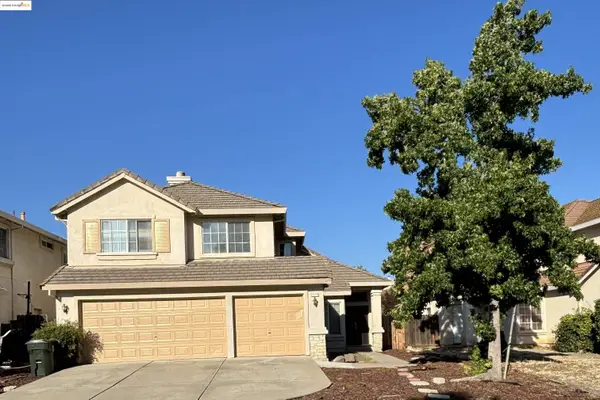 $678,000Active4 beds 3 baths2,330 sq. ft.
$678,000Active4 beds 3 baths2,330 sq. ft.4529 Pronghorn Way, Antioch, CA 94509
MLS# 41107671Listed by: AKIN REAL ESTATE - New
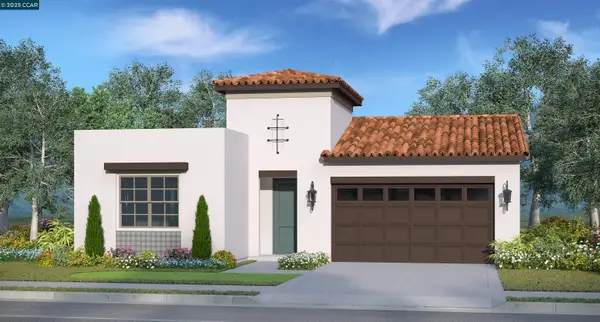 $782,000Active4 beds 4 baths2,266 sq. ft.
$782,000Active4 beds 4 baths2,266 sq. ft.5567 Ridgepoint Way, Antioch, CA 94531
MLS# 41107648Listed by: DAVIDON CORPORATION

