1917 Geneva Ln, Antioch, CA 94509
Local realty services provided by:Better Homes and Gardens Real Estate Royal & Associates
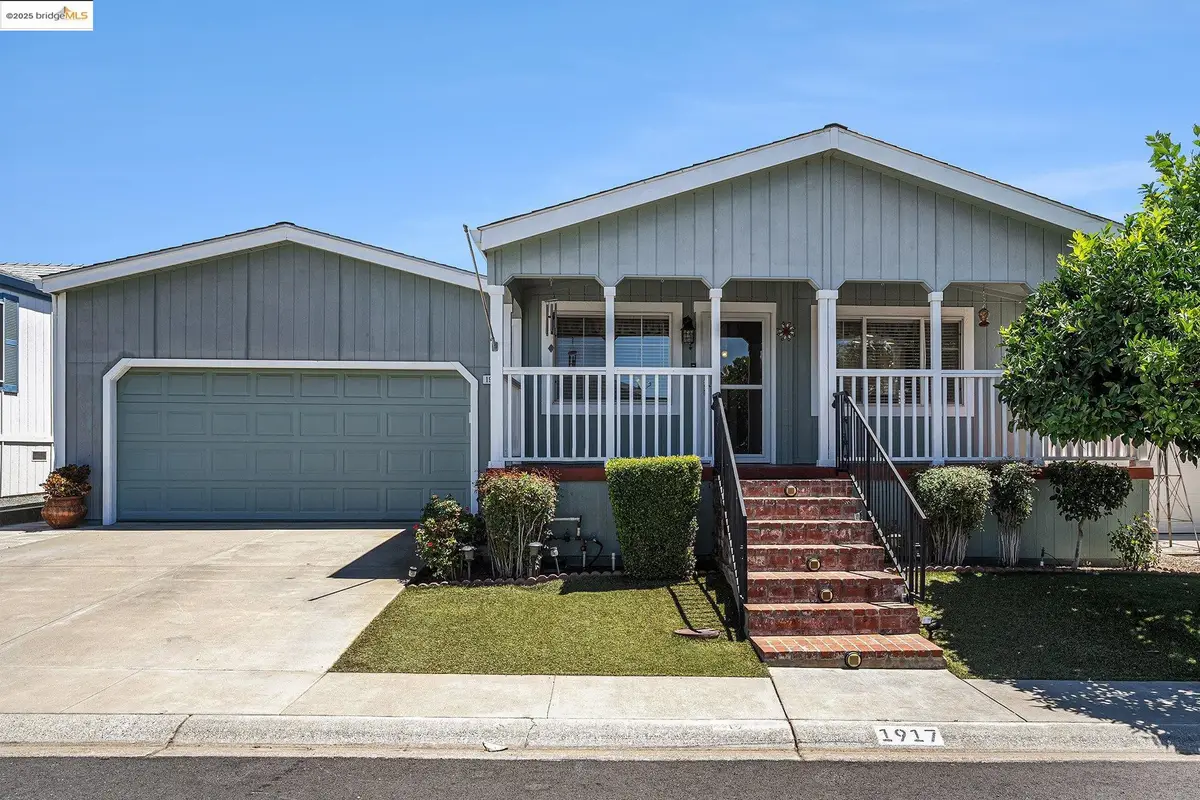
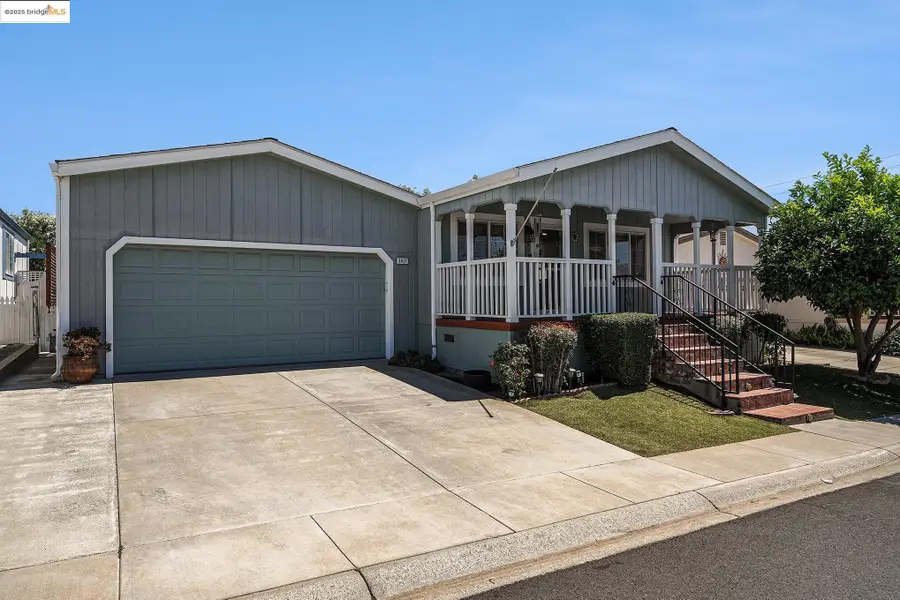

Listed by:christina durflinger
Office:nexthome town & country
MLS#:41107460
Source:CAMAXMLS
Price summary
- Price:$229,000
- Price per sq. ft.:$176.7
About this home
Welcome to the vibrant, gated Delta Villa Estates—a premier 55+ community designed for active living! Step past the front yard’s juicy, sun-ripened orange tree and onto the inviting covered porch, leading you into a beautifully updated open-concept home with stylish new laminate flooring throughout. The stunning kitchen showcases Milzen soft-close shaker cabinets with dovetail joints, granite countertops, a sink beneath the window, and stainless steel appliances including a gas range, refrigerator, and dishwasher—perfect for the home chef. Enjoy two spacious bedrooms, two modern bathrooms, a generous laundry room, and a versatile office that opens to a brand-new deck overlooking a low-maintenance backyard with turf lawn, concrete patio, and decorative lattice accent wall. An attached 2-car garage with a large loft for storage adds convenience and functionality. The community offers resort-style amenities including a clubhouse, pool, bocce ball court, and a fenced dog play area. This is the lifestyle upgrade you’ve been waiting for!
Contact an agent
Home facts
- Listing Id #:41107460
- Added:6 day(s) ago
- Updated:August 14, 2025 at 05:06 PM
Rooms and interior
- Bedrooms:2
- Total bathrooms:2
- Full bathrooms:2
- Living area:1,296 sq. ft.
Heating and cooling
- Cooling:Ceiling Fan(s), Central Air
- Heating:Forced Air
Structure and exterior
- Roof:Composition
- Building area:1,296 sq. ft.
Finances and disclosures
- Price:$229,000
- Price per sq. ft.:$176.7
New listings near 1917 Geneva Ln
- New
 $700,000Active4 beds 3 baths2,250 sq. ft.
$700,000Active4 beds 3 baths2,250 sq. ft.2201 Mark Twain Drive, Antioch, CA 94531
MLS# 41108065Listed by: EXP REALTY - New
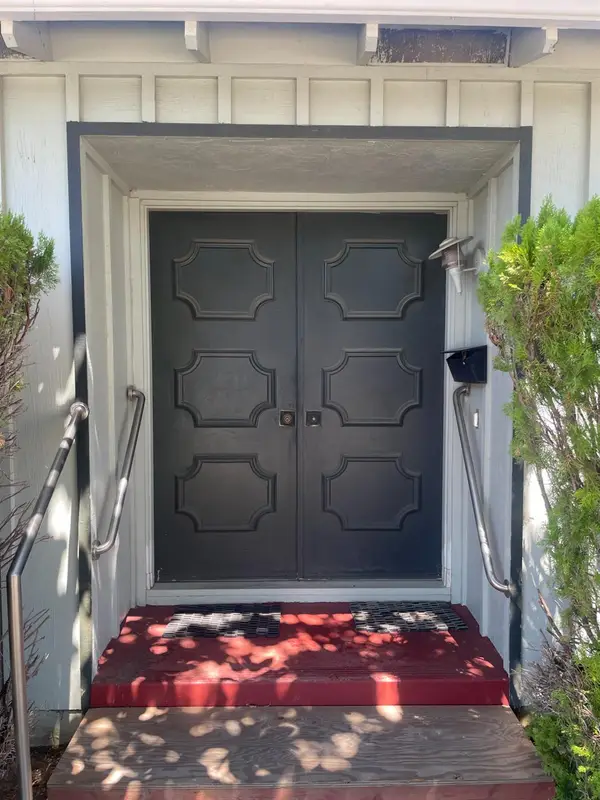 $489,000Active3 beds 2 baths1,330 sq. ft.
$489,000Active3 beds 2 baths1,330 sq. ft.3101 Longview Road, Antioch, CA 94509
MLS# 225106696Listed by: WINDERMERE SIGNATURE PROPERTIES DOWNTOWN - Open Sat, 2 to 4pmNew
 $699,000Active5 beds 3 baths2,053 sq. ft.
$699,000Active5 beds 3 baths2,053 sq. ft.4662 Country Hills Drive, Antioch, CA 94531
MLS# 425064213Listed by: ALL STAR HOMES - New
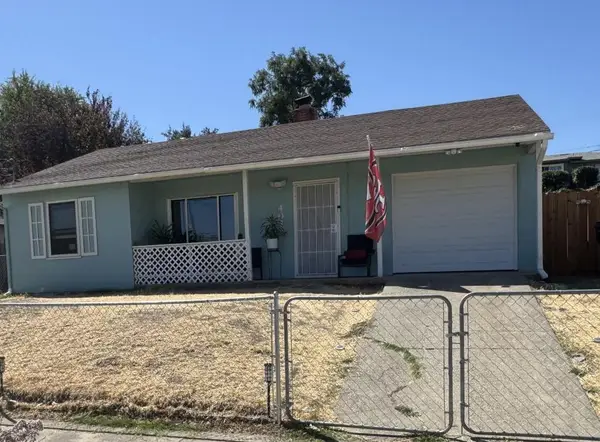 $470,000Active2 beds 1 baths1,082 sq. ft.
$470,000Active2 beds 1 baths1,082 sq. ft.401 San Joaquin Avenue, Antioch, CA 94509
MLS# ML82017870Listed by: EXP REALTY OF CALIFORNIA INC - New
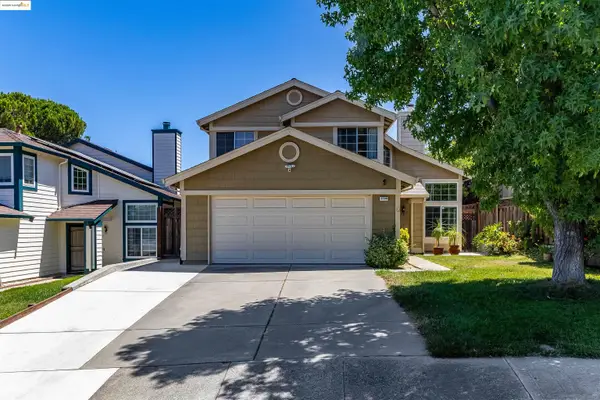 $650,000Active4 beds 3 baths1,831 sq. ft.
$650,000Active4 beds 3 baths1,831 sq. ft.2709 Clover Ct, Antioch, CA 94531
MLS# 41107857Listed by: TWIN OAKS REAL ESTATE INC. - New
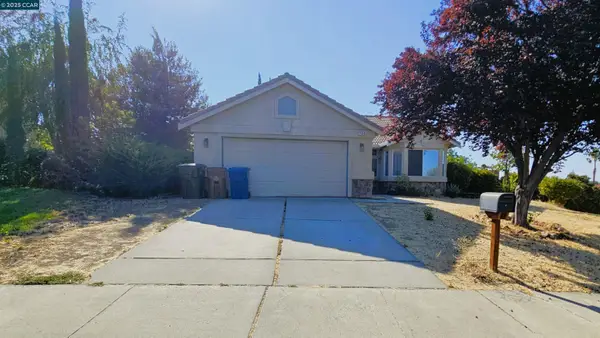 $515,000Active3 beds 2 baths1,536 sq. ft.
$515,000Active3 beds 2 baths1,536 sq. ft.720 Topaz Ct, Antioch, CA 94509
MLS# 41107849Listed by: YBR PROPERTIES, INC - New
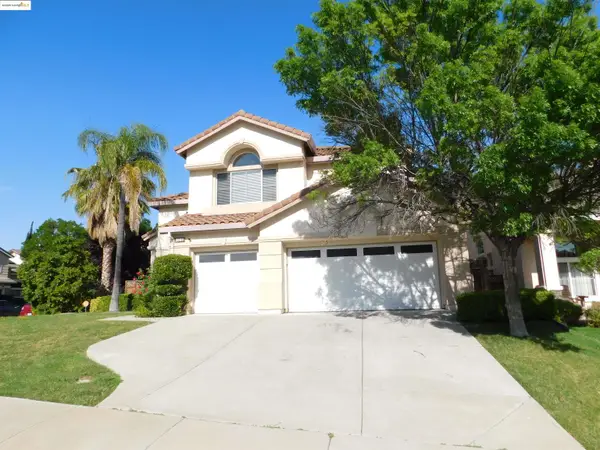 $694,000Active5 beds 3 baths2,761 sq. ft.
$694,000Active5 beds 3 baths2,761 sq. ft.2003 Barkwood Ct, Antioch, CA 94509
MLS# 41107853Listed by: CORNERSTONE REALTY AND MORTGAGE - New
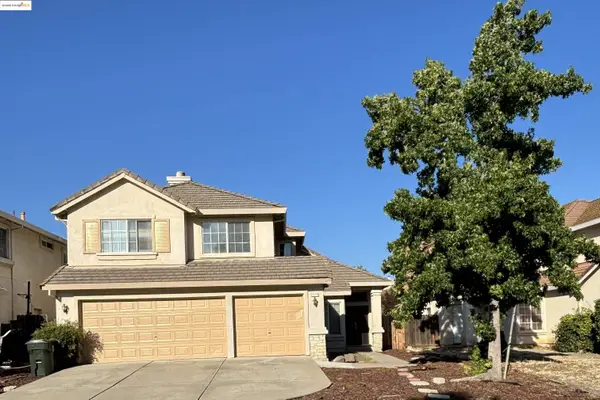 $678,000Active4 beds 3 baths2,330 sq. ft.
$678,000Active4 beds 3 baths2,330 sq. ft.4529 Pronghorn Way, Antioch, CA 94509
MLS# 41107671Listed by: AKIN REAL ESTATE - New
 $575,000Active4 beds 2 baths1,707 sq. ft.
$575,000Active4 beds 2 baths1,707 sq. ft.2924 Ventura Ct, Antioch, CA 94509
MLS# 41107643Listed by: KELLER WILLIAMS REALTY - New
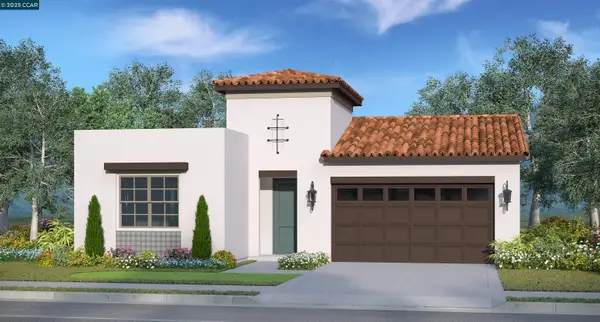 $782,000Active4 beds 4 baths2,266 sq. ft.
$782,000Active4 beds 4 baths2,266 sq. ft.5567 Ridgepoint Way, Antioch, CA 94531
MLS# 41107648Listed by: DAVIDON CORPORATION

