1959 Mokelumne Dr, Antioch, CA 94531
Local realty services provided by:Better Homes and Gardens Real Estate Royal & Associates
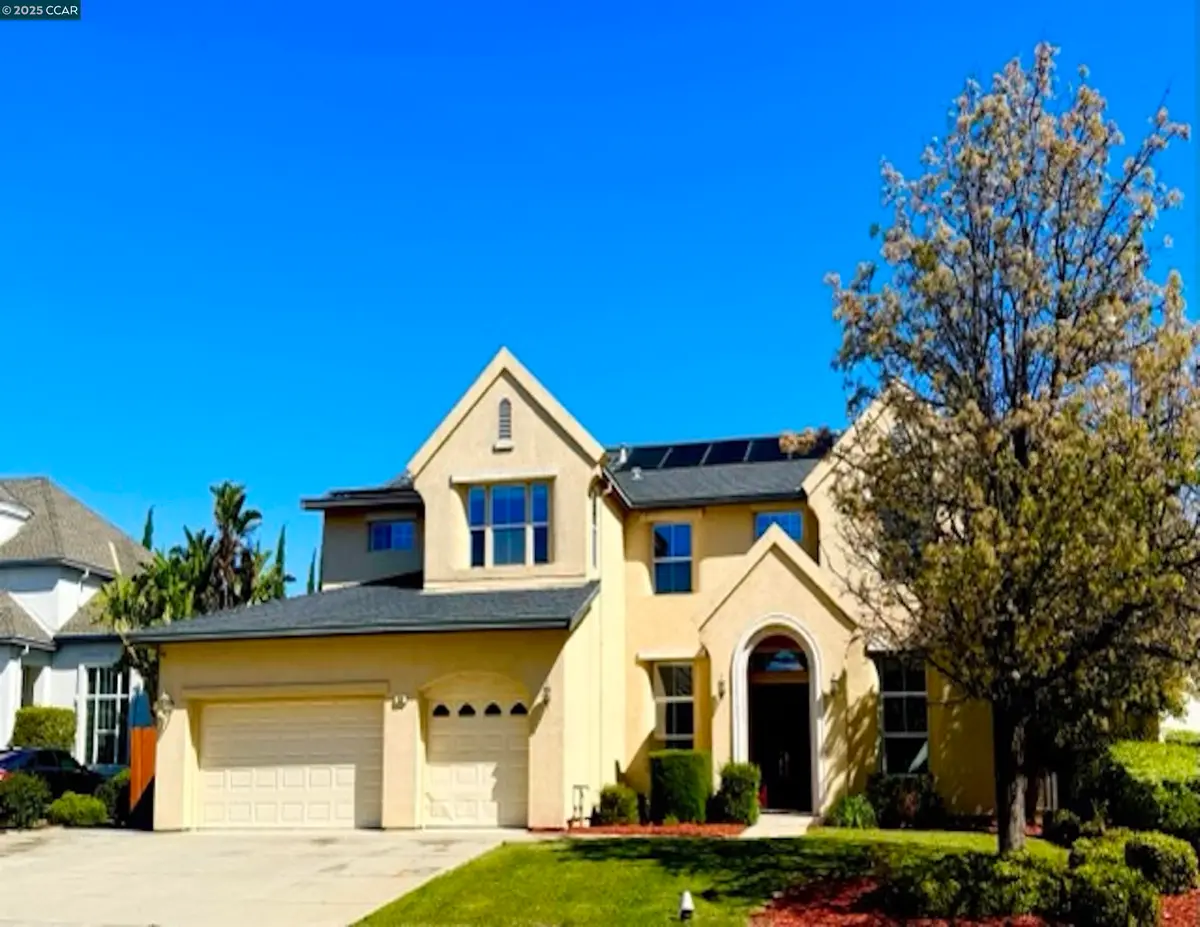
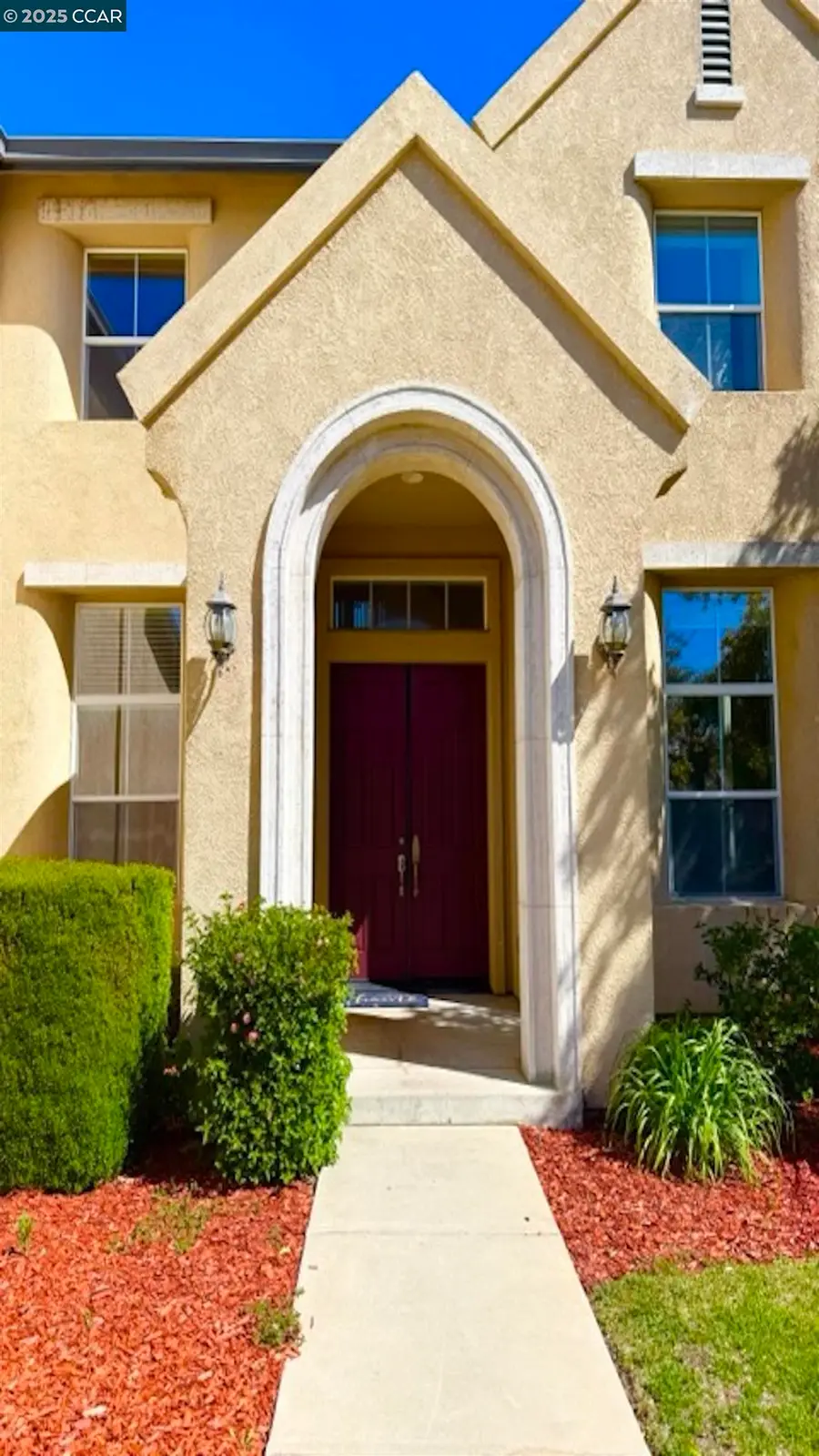

1959 Mokelumne Dr,Antioch, CA 94531
$899,000
- 5 Beds
- 5 Baths
- 4,254 sq. ft.
- Single family
- Pending
Listed by:monique fountaine
Office:century 21 epic
MLS#:41092114
Source:CAMAXMLS
Price summary
- Price:$899,000
- Price per sq. ft.:$211.33
About this home
WELCOME to your new home!!! A spacious, contemporary residence offering a luxurious feel and one of the largest floor-plans in the community. A main french door entry, leads to side-by-side formal dining & living rooms, both with faux-marble painted, wood column entries. Those same custom columns mark entry to the grand room, including a bonus sitting room with an engaging fireplace. An expansive kitchen, with a chef island, new appliances, pantry, endless cabinetry and pendant/recessed lighting is not to be missed! 1st Fl. has 1 of 2 primary bedrooms and allows privacy for guests and family! 2nd Fl.-The grand staircase leads to a massive primary bedroom with french door entry and loads of natural light. 3 additional bedrooms with possibility of 7 total (2 bonus rooms on top of the initial 5)! The connecting primary bedroom boasts a sizable walk-in closet, two hallway closets, his/her sinks, a soaking tub, walk-in shower & vanity. The entire home provides an open floor-plan, ample living space, vaulted ceilings, immeasurable natural and man-made light & solar (home/pool). Near to BART, HWY 4, most hospitals, shopping, dining and the Contra Loma Regional Park. The backyard is a sun-lit oasis with an in-ground pool and waterfall, perfect for entertaining. Property digitally staged.
Contact an agent
Home facts
- Year built:2002
- Listing Id #:41092114
- Added:132 day(s) ago
- Updated:August 15, 2025 at 07:13 AM
Rooms and interior
- Bedrooms:5
- Total bathrooms:5
- Full bathrooms:5
- Living area:4,254 sq. ft.
Heating and cooling
- Cooling:Central Air
- Heating:Central
Structure and exterior
- Roof:Composition Shingles
- Year built:2002
- Building area:4,254 sq. ft.
- Lot area:0.24 Acres
Utilities
- Water:Public
Finances and disclosures
- Price:$899,000
- Price per sq. ft.:$211.33
New listings near 1959 Mokelumne Dr
- New
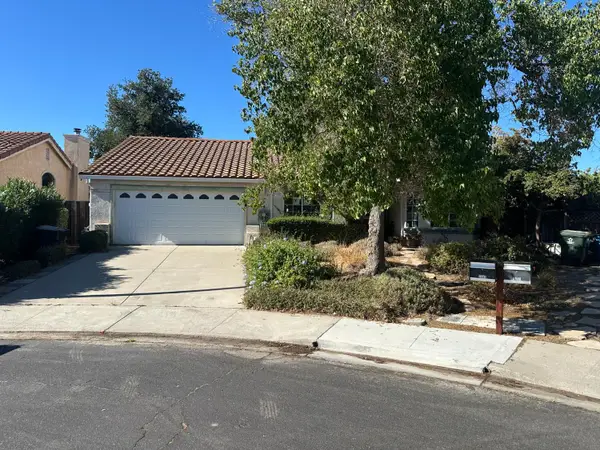 $570,000Active3 beds 2 baths1,453 sq. ft.
$570,000Active3 beds 2 baths1,453 sq. ft.2637 Coffee Tree Way, Antioch, CA 94509
MLS# 225103240Listed by: PARADISE RESIDENTIAL BROKERAGE - New
 $700,000Active4 beds 3 baths2,250 sq. ft.
$700,000Active4 beds 3 baths2,250 sq. ft.2201 Mark Twain Drive, Antioch, CA 94531
MLS# 41108065Listed by: EXP REALTY - Open Sat, 1 to 5pmNew
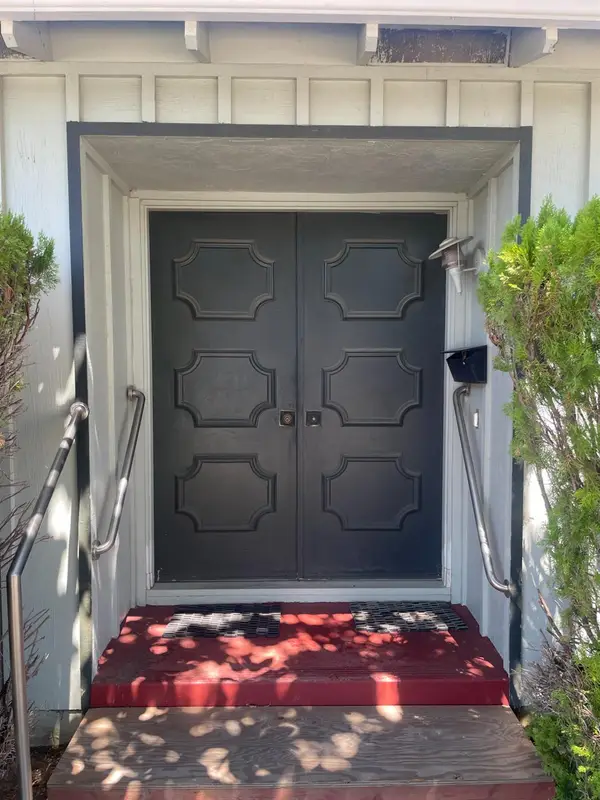 $489,000Active3 beds 2 baths1,330 sq. ft.
$489,000Active3 beds 2 baths1,330 sq. ft.3101 Longview Road, Antioch, CA 94509
MLS# 225106696Listed by: WINDERMERE SIGNATURE PROPERTIES DOWNTOWN - Open Sat, 2 to 4pmNew
 $699,000Active5 beds 3 baths2,053 sq. ft.
$699,000Active5 beds 3 baths2,053 sq. ft.4662 Country Hills Drive, Antioch, CA 94531
MLS# 425064213Listed by: ALL STAR HOMES - Open Sat, 11am to 1pmNew
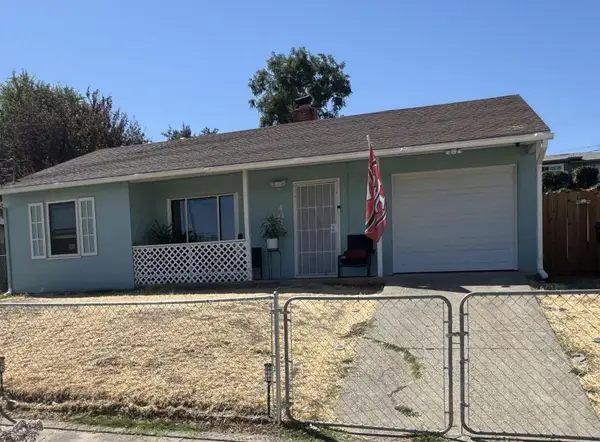 $470,000Active2 beds 1 baths1,082 sq. ft.
$470,000Active2 beds 1 baths1,082 sq. ft.401 San Joaquin Avenue, ANTIOCH, CA 94509
MLS# 82017870Listed by: EXP REALTY OF CALIFORNIA INC - New
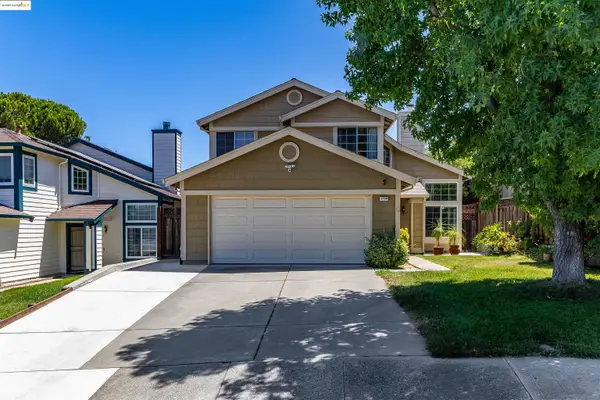 $650,000Active4 beds 3 baths1,831 sq. ft.
$650,000Active4 beds 3 baths1,831 sq. ft.2709 Clover Ct, Antioch, CA 94531
MLS# 41107857Listed by: TWIN OAKS REAL ESTATE INC. - New
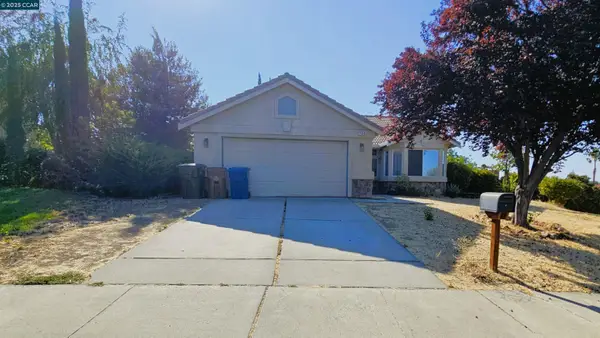 $515,000Active3 beds 2 baths1,536 sq. ft.
$515,000Active3 beds 2 baths1,536 sq. ft.720 Topaz Ct, Antioch, CA 94509
MLS# 41107849Listed by: YBR PROPERTIES, INC - New
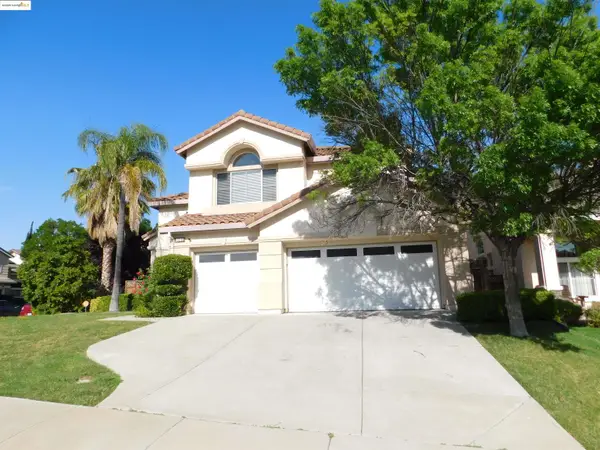 $694,000Active5 beds 3 baths2,761 sq. ft.
$694,000Active5 beds 3 baths2,761 sq. ft.2003 Barkwood Ct, Antioch, CA 94509
MLS# 41107853Listed by: CORNERSTONE REALTY AND MORTGAGE - New
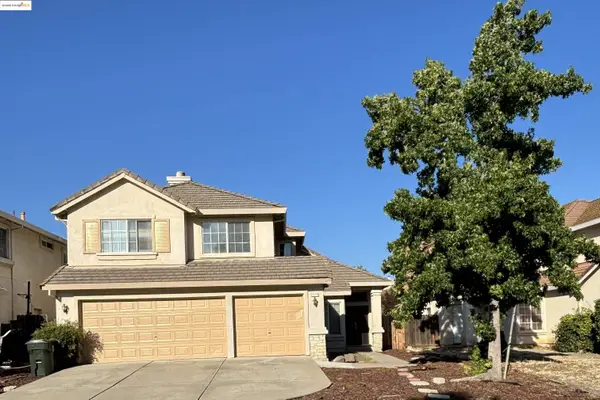 $678,000Active4 beds 3 baths2,330 sq. ft.
$678,000Active4 beds 3 baths2,330 sq. ft.4529 Pronghorn Way, Antioch, CA 94509
MLS# 41107671Listed by: AKIN REAL ESTATE - New
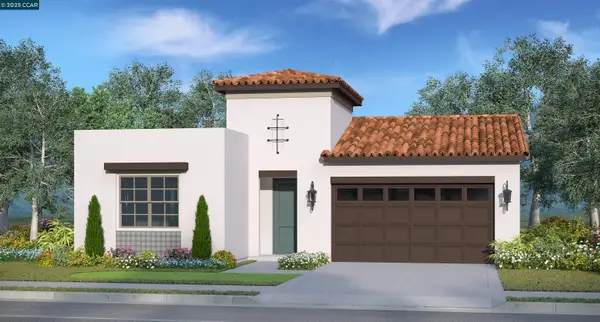 $782,000Active4 beds 4 baths2,266 sq. ft.
$782,000Active4 beds 4 baths2,266 sq. ft.5567 Ridgepoint Way, Antioch, CA 94531
MLS# 41107648Listed by: DAVIDON CORPORATION

