1964 Finger Peak Way, Antioch, CA 94531
Local realty services provided by:Better Homes and Gardens Real Estate Property Shoppe
1964 Finger Peak Way,Antioch, CA 94531
$899,000
- 5 Beds
- 5 Baths
- 4,254 sq. ft.
- Single family
- Active
Listed by:carolynn castaneda-bernabe
Office:the sphere realty
MLS#:ML82023346
Source:CRMLS
Price summary
- Price:$899,000
- Price per sq. ft.:$211.33
About this home
Look no further! Built in 2003 maintained by its original owner, this two-story 5BR+Den/5BA home across 4,254 sqft is ideal for various lifestyles in quiet Black Diamond Estates with no HOA. It features abundant natural light through soaring windows, unwind by the fire in your private suite, and host summer barbecues under the shade of your fruit trees. The grand marble entry welcomes you with high ceilings and beautifully finished hardwood floors. The kitchen boasting a top-of-the-line Wolf range, Bosch refrigerator, double ovens, a walk-in pantry, and a large island with a prep sink. The double-sink window overlooks a lush, beautifully landscaped backyard with mature shade and fruit trees. Also features a leaf filter gutter protection system warranty. Upstairs 3BR+Den/3BA including a primary suite with balcony views and a fireplace. Downstairs 2BR/2BA for guests, in-laws, or office, and 2 fireplaces. A laundry room with side-yard access, a built-in intercom, and pre-wired surround sound add functional charm. A 3-car garage for your cars, tools, and weekend projects. Moments from parks, golf, schools, shopping, Costco, BART, and freeways. This home must be seen in person to be fully appreciated.
Contact an agent
Home facts
- Year built:2003
- Listing ID #:ML82023346
- Added:1 day(s) ago
- Updated:October 01, 2025 at 12:33 AM
Rooms and interior
- Bedrooms:5
- Total bathrooms:5
- Full bathrooms:5
- Living area:4,254 sq. ft.
Heating and cooling
- Cooling:Central Air
- Heating:Fireplaces
Structure and exterior
- Roof:Shingle
- Year built:2003
- Building area:4,254 sq. ft.
- Lot area:0.19 Acres
Utilities
- Water:Public
- Sewer:Public Sewer
Finances and disclosures
- Price:$899,000
- Price per sq. ft.:$211.33
New listings near 1964 Finger Peak Way
- New
 $710,000Active3 beds 2 baths2,086 sq. ft.
$710,000Active3 beds 2 baths2,086 sq. ft.5401 Mountain Ridge Way, Antioch, CA 94531
MLS# 41113246Listed by: COLDWELL BANKER - New
 $479,999Active0 Acres
$479,999Active0 Acres25 Apollo, Antioch, CA 94509
MLS# AR25228765Listed by: PLATLABS, INC. - New
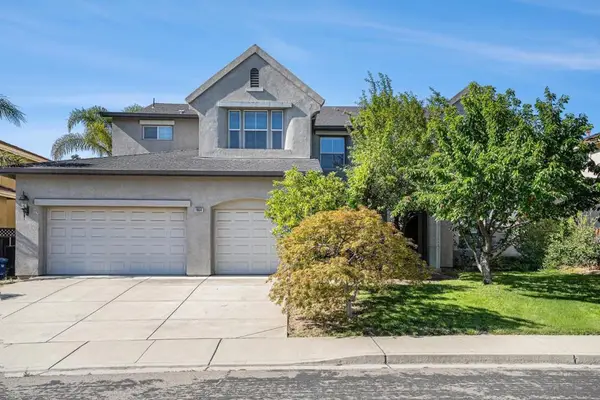 $899,000Active5 beds 5 baths4,254 sq. ft.
$899,000Active5 beds 5 baths4,254 sq. ft.1964 Finger Peak Way, Antioch, CA 94531
MLS# ML82023346Listed by: THE SPHERE REALTY - Open Sat, 1 to 4pmNew
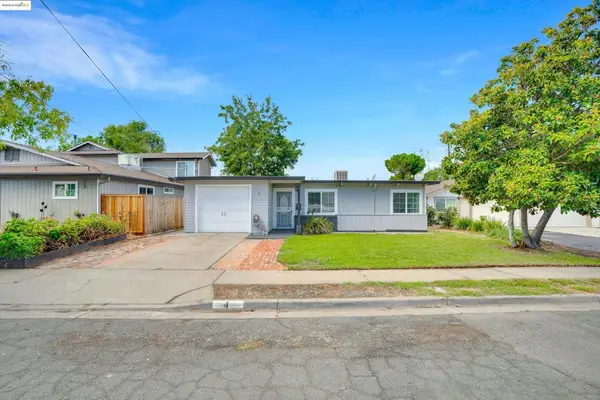 $475,000Active3 beds 1 baths964 sq. ft.
$475,000Active3 beds 1 baths964 sq. ft.4 Wightman Ct, Antioch, CA 94509
MLS# 41113236Listed by: EXP REALTY OF CALIFORNIA - New
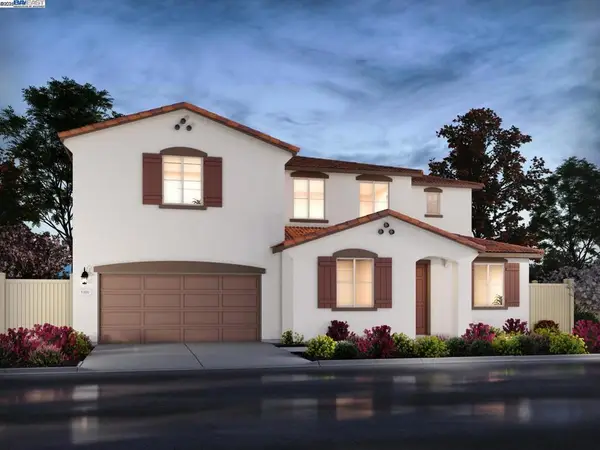 $875,000Active5 beds 4 baths3,247 sq. ft.
$875,000Active5 beds 4 baths3,247 sq. ft.5424 Golden Eagle St, Antioch, CA 94531
MLS# 41113217Listed by: MERITAGE HOMES - New
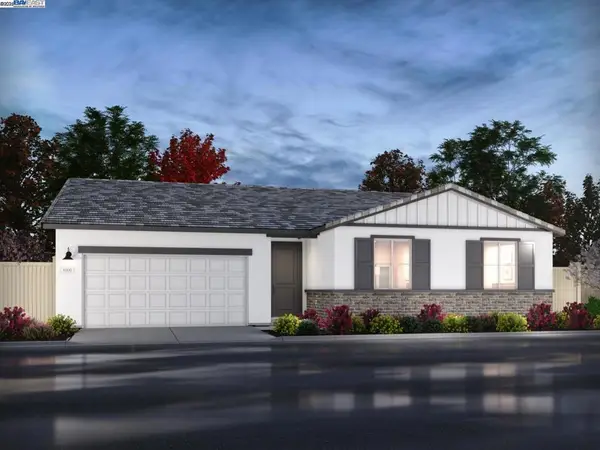 $736,161Active4 beds 2 baths2,098 sq. ft.
$736,161Active4 beds 2 baths2,098 sq. ft.5428 Golden Eagle St, Antioch, CA 94531
MLS# 41113211Listed by: MERITAGE HOMES - New
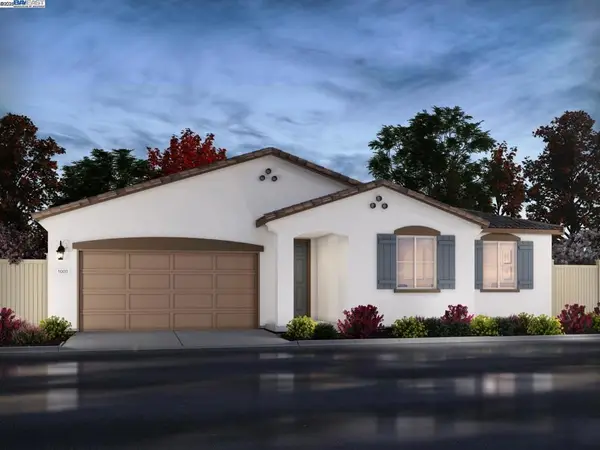 $792,179Active4 beds 3 baths2,520 sq. ft.
$792,179Active4 beds 3 baths2,520 sq. ft.5260 Kestrel St, Antioch, CA 94531
MLS# 41113216Listed by: MERITAGE HOMES - New
 $745,000Active4 beds 3 baths2,622 sq. ft.
$745,000Active4 beds 3 baths2,622 sq. ft.4012 Crescent Ct, Antioch, CA 94509
MLS# 41113099Listed by: BAYMAX INVEST. & REALTY - New
 $725,000Active6 beds 3 baths2,430 sq. ft.
$725,000Active6 beds 3 baths2,430 sq. ft.5447 Benttree Way, Antioch, CA 94531
MLS# 225126791Listed by: CENTURY 21 SELECT REAL ESTATE
