3026 El Monte Ct, Antioch, CA 94509
Local realty services provided by:Better Homes and Gardens Real Estate Royal & Associates
3026 El Monte Ct,Antioch, CA 94509
$600,000
- 5 Beds
- 4 Baths
- 2,575 sq. ft.
- Single family
- Pending
Listed by: megan salazar, brittany perez
Office: keller williams
MLS#:41099992
Source:CA_BRIDGEMLS
Price summary
- Price:$600,000
- Price per sq. ft.:$233.01
About this home
Welcome to 3026 El Monte Ct! Located in a quiet cul de sac, this large Mira Vista home offers so much potential. Upon entry, you'll find 3 full bedrooms and 3 full bathrooms on the first floor with 2 additional bedrooms, 1 full bathroom, and a large loft upstairs. The loft can be used as an extra den, office space, or can be converted to a 6th bedroom. The add-on bonus room attached to the living room acts as an additional flex space and the large lot offers room for a backyard ADU or you can choose to restore the swimming pool for your own outdoor oasis. Covered RV parking is ideal for all of your recreational toys. An ideal layout for large families or multi-generational living, this home offers so much potential. New interior paint and flooring, newer water heater, and leased solar panels to help decrease energy bills. Come make this home your own!
Contact an agent
Home facts
- Year built:1968
- Listing ID #:41099992
- Added:202 day(s) ago
- Updated:December 30, 2025 at 08:53 PM
Rooms and interior
- Bedrooms:5
- Total bathrooms:4
- Full bathrooms:4
- Living area:2,575 sq. ft.
Heating and cooling
- Cooling:Ceiling Fan(s), Central Air, Wall/Window Unit(s)
- Heating:Central
Structure and exterior
- Year built:1968
- Building area:2,575 sq. ft.
- Lot area:0.18 Acres
Finances and disclosures
- Price:$600,000
- Price per sq. ft.:$233.01
New listings near 3026 El Monte Ct
- Open Sat, 12 to 2pmNew
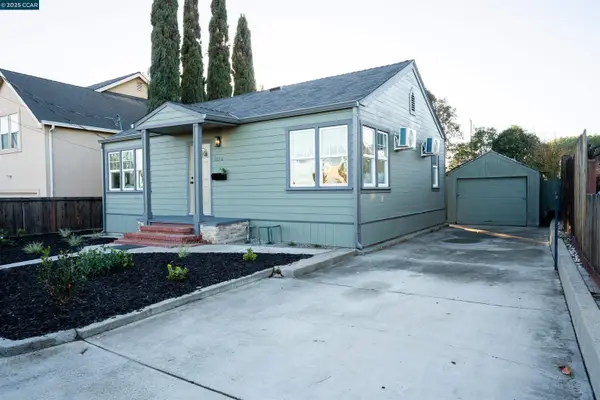 $425,000Active2 beds 1 baths812 sq. ft.
$425,000Active2 beds 1 baths812 sq. ft.1408 Wisner Dr, ANTIOCH, CA 94509
MLS# 41119711Listed by: LOZOYA REAL ESTATE - New
 $559,900Active3 beds 2 baths1,243 sq. ft.
$559,900Active3 beds 2 baths1,243 sq. ft.30 Greensboro Way, ANTIOCH, CA 94509
MLS# 41119629Listed by: HOMEPIVOT - New
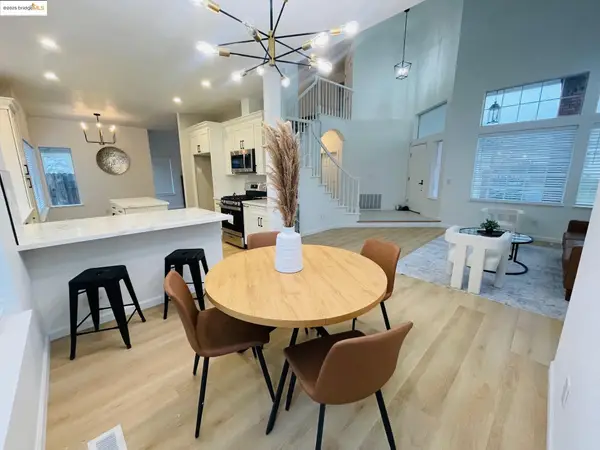 $689,900Active3 beds 3 baths2,026 sq. ft.
$689,900Active3 beds 3 baths2,026 sq. ft.2117 Mark Twain Dr, Antioch, CA 94531
MLS# 41118969Listed by: EQUITY FIRST REAL ESTATE - New
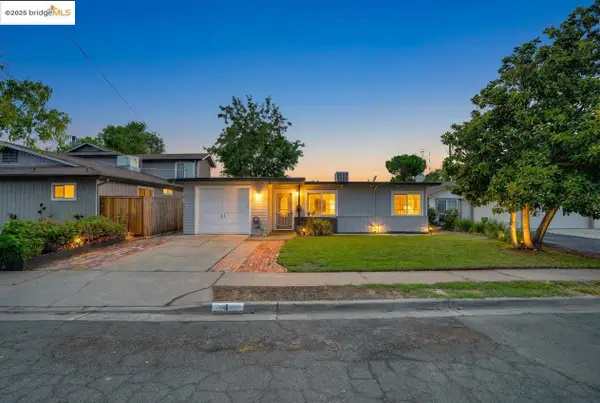 $465,000Active3 beds 1 baths964 sq. ft.
$465,000Active3 beds 1 baths964 sq. ft.4 Wightman, ANTIOCH, CA 94509
MLS# 41119497Listed by: EXP REALTY OF CALIFORNIA - Open Tue, 2 to 4pmNew
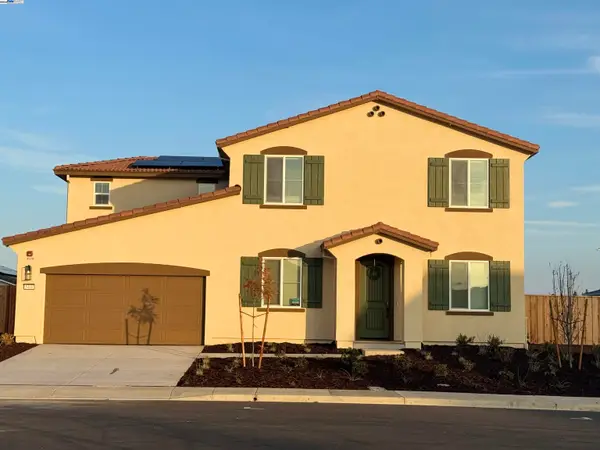 $799,000Active4 beds 3 baths2,831 sq. ft.
$799,000Active4 beds 3 baths2,831 sq. ft.5409 Kestrel Ct., ANTIOCH, CA 94531
MLS# 41119409Listed by: KELLER WILLIAMS SILICON 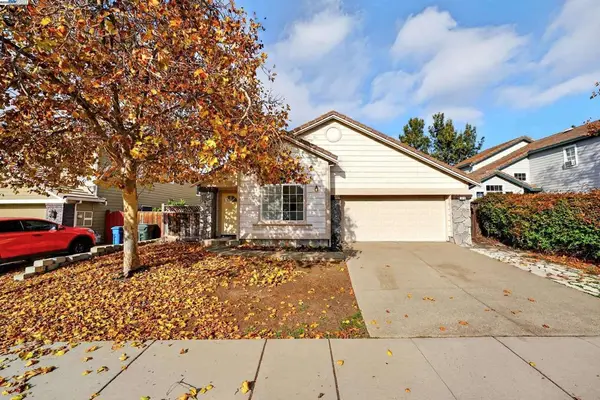 $599,000Pending3 beds 2 baths1,529 sq. ft.
$599,000Pending3 beds 2 baths1,529 sq. ft.1713 Mount Hamilton Dr, Antioch, CA 94531
MLS# 41119427Listed by: MANTRA REAL ESTATE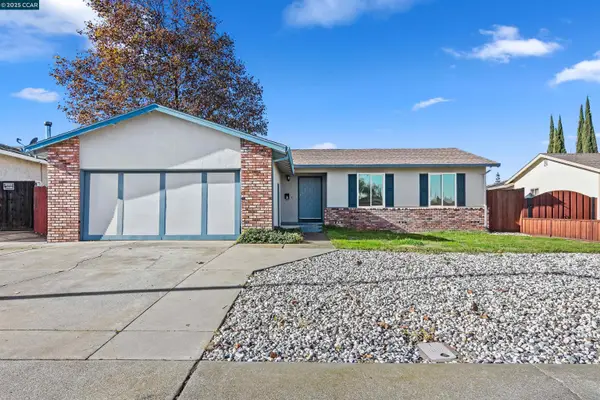 $449,000Active4 beds 2 baths1,457 sq. ft.
$449,000Active4 beds 2 baths1,457 sq. ft.2924 N Francisco Way, Antioch, CA 94509
MLS# 41119449Listed by: COMPASS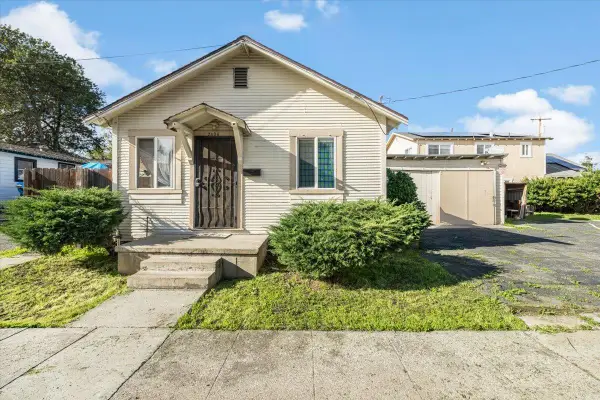 $499,900Active-- beds -- baths1,807 sq. ft.
$499,900Active-- beds -- baths1,807 sq. ft.201 Rossi Avenue, Antioch, CA 94509
MLS# 225152671Listed by: NEXTHOME ETHOS REALTY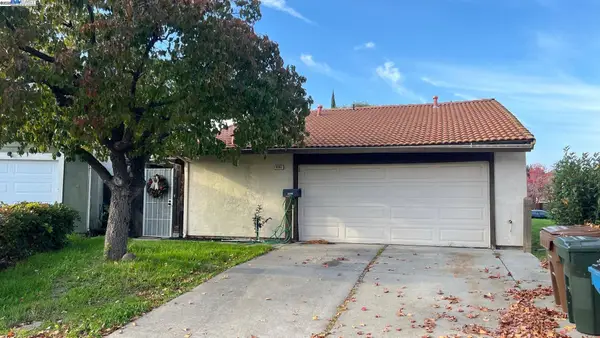 $439,900Active3 beds 2 baths1,058 sq. ft.
$439,900Active3 beds 2 baths1,058 sq. ft.3101 Cedar Ct, ANTIOCH, CA 94509
MLS# 41119403Listed by: GROBECKER HOLLAND INT'L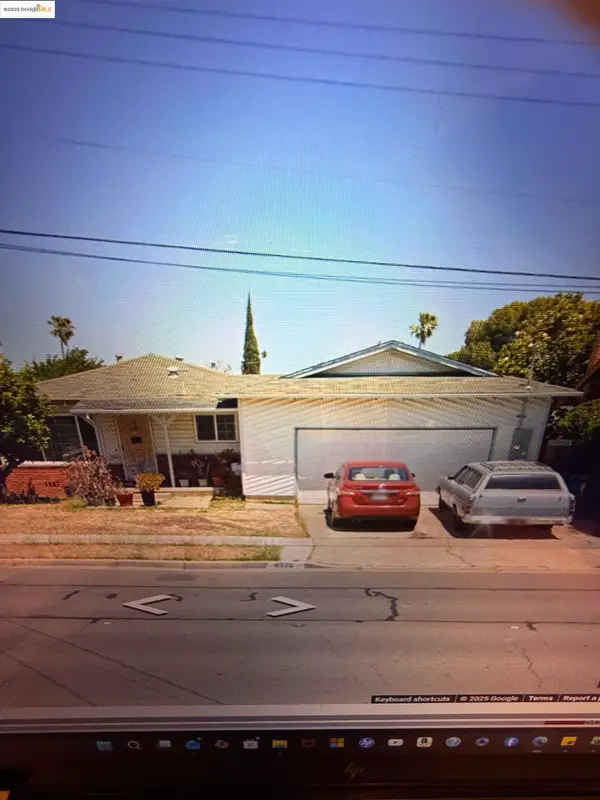 $329,999Pending3 beds 2 baths1,080 sq. ft.
$329,999Pending3 beds 2 baths1,080 sq. ft.4320 Delta Fair Blvd, Antioch, CA 94509
MLS# 41119281Listed by: COLDWELL BANKER REALTY
