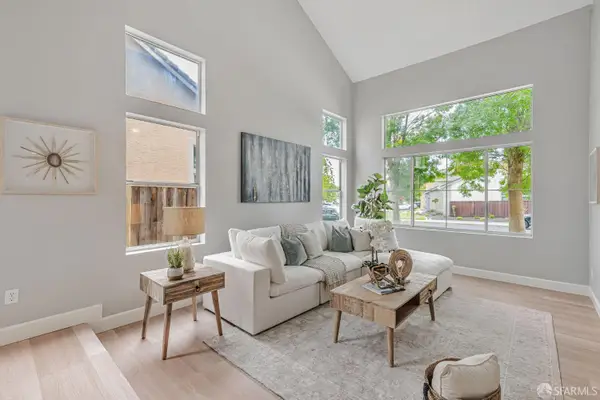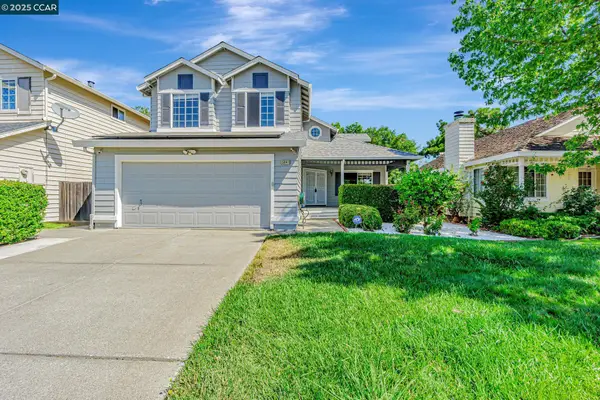3523 Tabora Drive, Antioch, CA 94509
Local realty services provided by:Better Homes and Gardens Real Estate Property Shoppe
3523 Tabora Drive,Antioch, CA 94509
$665,000
- 4 Beds
- 3 Baths
- 2,490 sq. ft.
- Single family
- Active
Listed by:nicole pitts
Office:nexthome town & country
MLS#:41111327
Source:CRMLS
Price summary
- Price:$665,000
- Price per sq. ft.:$267.07
About this home
This stunning two story on the top of Tabora, is equipped with new landscaping, new exterior lighting, and features 4 bedrooms, 2.5 bathrooms, and a large 823 square feet 3 car oversized garage! As you enter the property you're immersed into a private, secure, and serene court yard, through the intercom and locked gate. Once inside, you'll feel the openness of the elegant vaulted ceiling that the formal living and dinning room offer. Continuing on with the open concept design is the spacious kitchen and wet bar that opens to the nook, family room and even the cozy brick fireplace. The spacious primary bedroom located upstairs, has vaulted ceilings, and a retreat offering a balcony view overlooking the parklike yard. Not only is the primary so commodious, but so is the primary bath, equipped with a walk-in closet and double sinks. In addition, the remaining 3 bedrooms are also located on the second floor, along with a full bathroom. This impressive 10,575 square feet lot, features a serene parklike setting with easy maintenance, and plenty of space to put your own creative flare to truly make it your own! This sought after home on Tabora could be yours; schedule your showing today!
Contact an agent
Home facts
- Year built:1986
- Listing ID #:41111327
- Added:8 day(s) ago
- Updated:September 20, 2025 at 01:31 PM
Rooms and interior
- Bedrooms:4
- Total bathrooms:3
- Full bathrooms:2
- Half bathrooms:1
- Living area:2,490 sq. ft.
Heating and cooling
- Cooling:Central Air
- Heating:Forced Air
Structure and exterior
- Roof:Shingle
- Year built:1986
- Building area:2,490 sq. ft.
- Lot area:0.24 Acres
Utilities
- Sewer:Public Sewer
Finances and disclosures
- Price:$665,000
- Price per sq. ft.:$267.07
New listings near 3523 Tabora Drive
- New
 $768,000Active5 beds 3 baths2,899 sq. ft.
$768,000Active5 beds 3 baths2,899 sq. ft.2101 Asilomar Drive, Antioch, CA 94509
MLS# 425075478Listed by: RE/MAX ACCORD - New
 $975,000Active4 beds 3 baths3,403 sq. ft.
$975,000Active4 beds 3 baths3,403 sq. ft.5023 Vesteny Ct, Antioch, CA 94531
MLS# 41112227Listed by: CORCORAN ICON PROPERTIES - Open Sun, 1 to 3pmNew
 $599,000Active3 beds 3 baths1,533 sq. ft.
$599,000Active3 beds 3 baths1,533 sq. ft.5115 Eequeestrian Way, Antioch, CA 94531
MLS# 41112142Listed by: COMPASS - New
 $598,000Active3 beds 2 baths1,545 sq. ft.
$598,000Active3 beds 2 baths1,545 sq. ft.5041 Wagon Wheel, Antioch, CA 94531
MLS# 41112135Listed by: COLDWELL BANKER - Open Sun, 1 to 4pmNew
 $535,000Active3 beds 3 baths1,690 sq. ft.
$535,000Active3 beds 3 baths1,690 sq. ft.2108 Reseda Way, Antioch, CA 94509
MLS# 41112064Listed by: EXP REALTY OF CALIFORNIA INC. - New
 $549,000Active3 beds 2 baths1,302 sq. ft.
$549,000Active3 beds 2 baths1,302 sq. ft.2921 Lucena Way, Antioch, CA 94509
MLS# 41112034Listed by: ROMARCO PROPERTIES - New
 $574,090Active4 beds 3 baths2,044 sq. ft.
$574,090Active4 beds 3 baths2,044 sq. ft.2125 Robles Dr, Antioch, CA 94509
MLS# 41112030Listed by: CORCORAN ICON PROPERTIES - New
 $615,000Active3 beds 3 baths1,697 sq. ft.
$615,000Active3 beds 3 baths1,697 sq. ft.5124 Grass Valley Way, Antioch, CA 94531
MLS# 41112018Listed by: ROMARCO PROPERTIES - Open Sun, 1 to 3pmNew
 $589,222Active3 beds 2 baths1,794 sq. ft.
$589,222Active3 beds 2 baths1,794 sq. ft.2377 Hilliard Cir, Antioch, CA 94509
MLS# 41111957Listed by: FATHOM REALTY GROUP INC. - Open Sun, 1 to 4pmNew
 $875,000Active4 beds 4 baths2,740 sq. ft.
$875,000Active4 beds 4 baths2,740 sq. ft.5645 Sierra Trail Way, Antioch, CA 94531
MLS# 41111950Listed by: REALTY ONE GROUP FUTURE
