5498 Monte Vista Way, Antioch, CA 94531
Local realty services provided by:Better Homes and Gardens Real Estate Royal & Associates
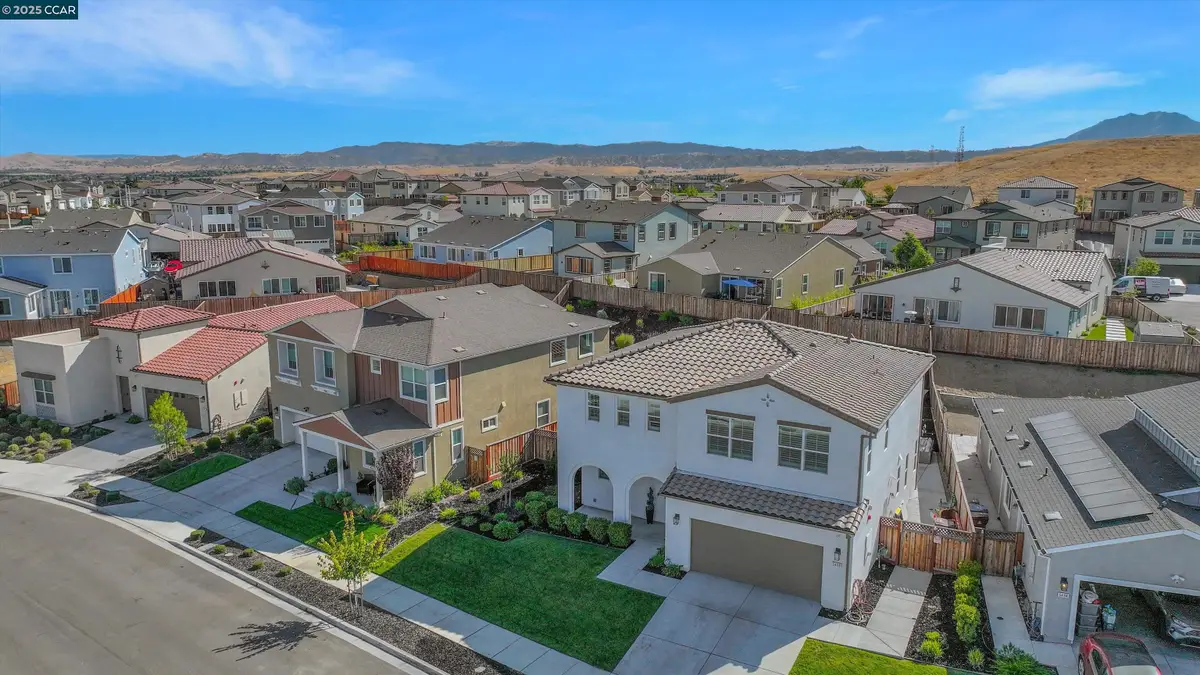
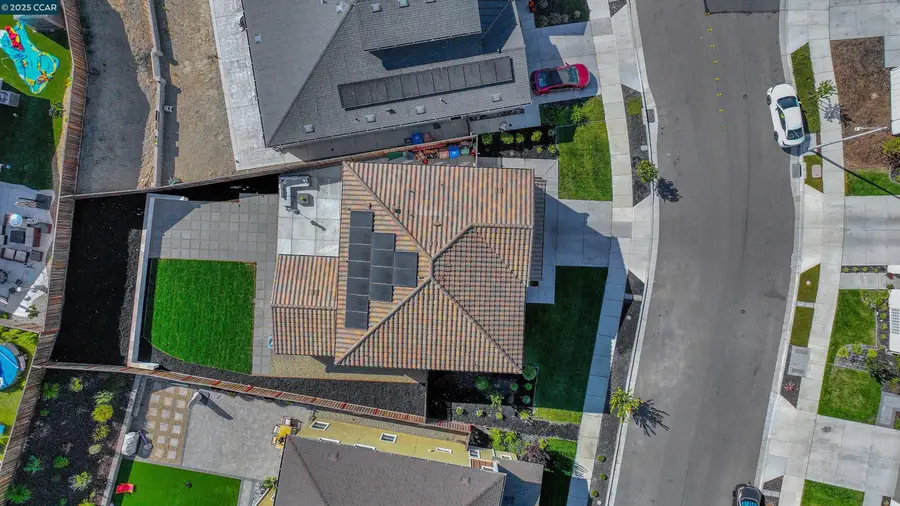
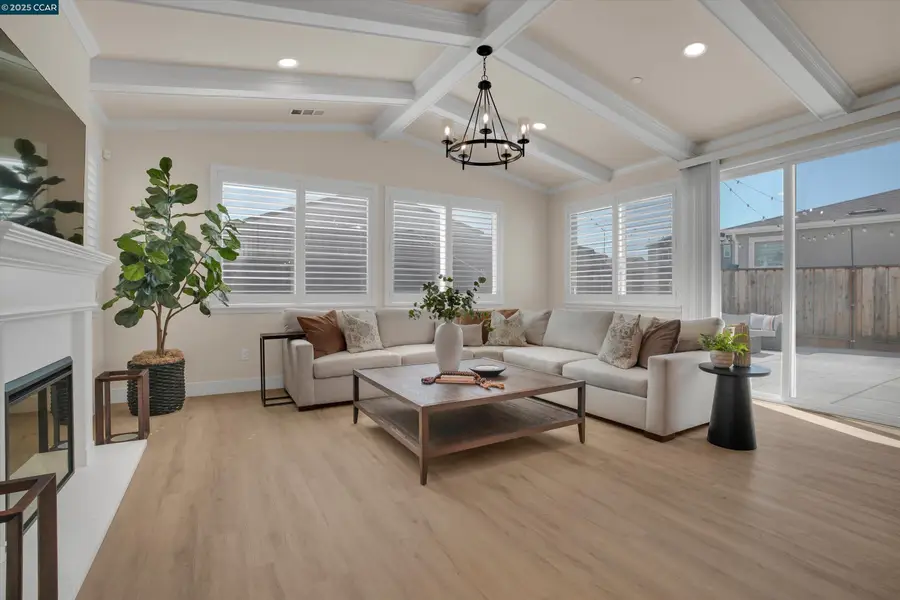
5498 Monte Vista Way,Antioch, CA 94531
$880,000
- 4 Beds
- 4 Baths
- 2,666 sq. ft.
- Single family
- Active
Listed by:christina pineda
Office:exp realty of california inc.
MLS#:41106482
Source:CA_BRIDGEMLS
Price summary
- Price:$880,000
- Price per sq. ft.:$330.08
- Monthly HOA dues:$83
About this home
FHA ASSUMABLE LOAN, 2.75% TO QUALIFIED BUYERS AND APPROVAL FROM EXISTING LENDER!!! Located in Parkridge, The Hills - most commuter-friendly neighborhoods, minutes from Hwy 4, BART, Trader Joe’s, and Target, this sought-after Plan 4 features a contemporary open layout with vaulted cathedral ceilings and a downstairs junior suite with full bath. Over $150K in upgrades include 13-panel owned solar, custom stair railing, crown molding with ceiling beams, wainscoting wall accents, premium shutters, pantry with custom shelving, and more. Enjoy the electric fireplace with mantel, built-in TV, and custom bookcase in the loft—perfect for movie nights or relaxing. Thoughtfully designed with 2 sliding doors to the backyard (from both dining and living rooms), closet organizers, 220V car charger, and a landscaped yard with concrete patio, grass, pavers, and retaining wall. Just a short walk to the community park and scenic trails with breathtaking Mt. Diablo views. This is the most popular floor plan in the community—looks good and lives even better!
Contact an agent
Home facts
- Year built:2021
- Listing Id #:41106482
- Added:15 day(s) ago
- Updated:August 15, 2025 at 02:44 PM
Rooms and interior
- Bedrooms:4
- Total bathrooms:4
- Full bathrooms:3
- Living area:2,666 sq. ft.
Heating and cooling
- Cooling:Central Air
- Heating:Zoned
Structure and exterior
- Year built:2021
- Building area:2,666 sq. ft.
- Lot area:0.17 Acres
Finances and disclosures
- Price:$880,000
- Price per sq. ft.:$330.08
New listings near 5498 Monte Vista Way
- New
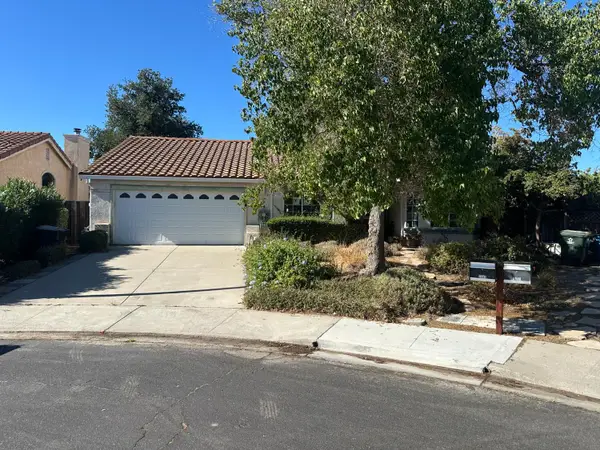 $570,000Active3 beds 2 baths1,453 sq. ft.
$570,000Active3 beds 2 baths1,453 sq. ft.2637 Coffee Tree Way, Antioch, CA 94509
MLS# 225103240Listed by: PARADISE RESIDENTIAL BROKERAGE - New
 $700,000Active4 beds 3 baths2,250 sq. ft.
$700,000Active4 beds 3 baths2,250 sq. ft.2201 Mark Twain Drive, Antioch, CA 94531
MLS# 41108065Listed by: EXP REALTY - Open Sat, 1 to 5pmNew
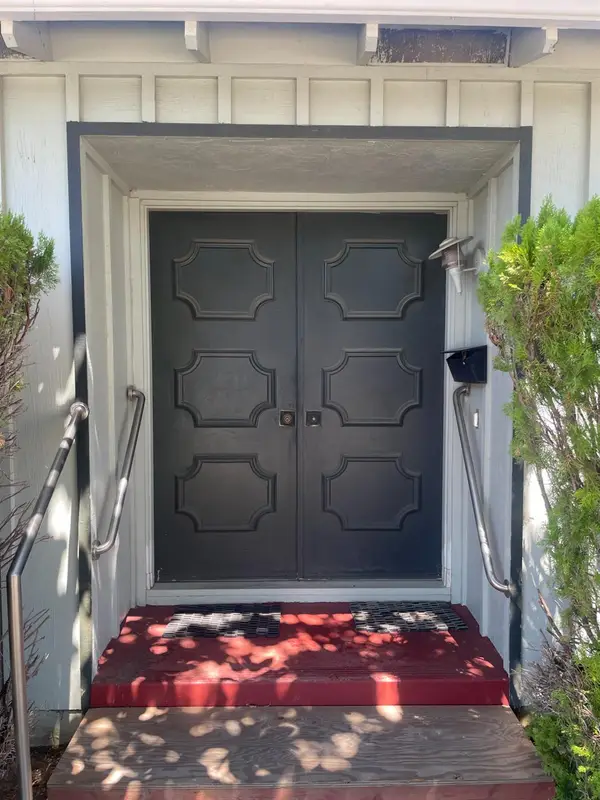 $489,000Active3 beds 2 baths1,330 sq. ft.
$489,000Active3 beds 2 baths1,330 sq. ft.3101 Longview Road, Antioch, CA 94509
MLS# 225106696Listed by: WINDERMERE SIGNATURE PROPERTIES DOWNTOWN - Open Sat, 2 to 4pmNew
 $699,000Active5 beds 3 baths2,053 sq. ft.
$699,000Active5 beds 3 baths2,053 sq. ft.4662 Country Hills Drive, Antioch, CA 94531
MLS# 425064213Listed by: ALL STAR HOMES - New
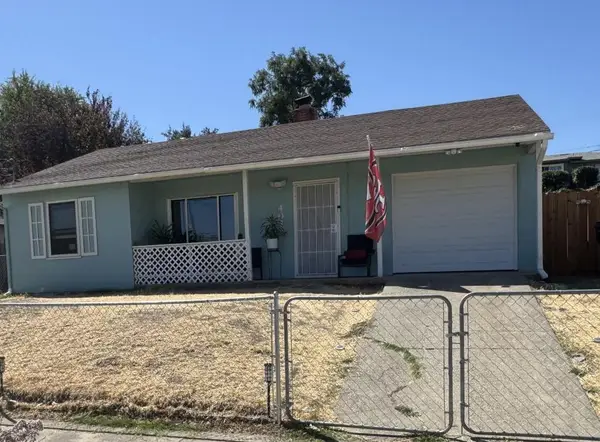 $470,000Active2 beds 1 baths1,082 sq. ft.
$470,000Active2 beds 1 baths1,082 sq. ft.401 San Joaquin Avenue, Antioch, CA 94509
MLS# ML82017870Listed by: EXP REALTY OF CALIFORNIA INC - New
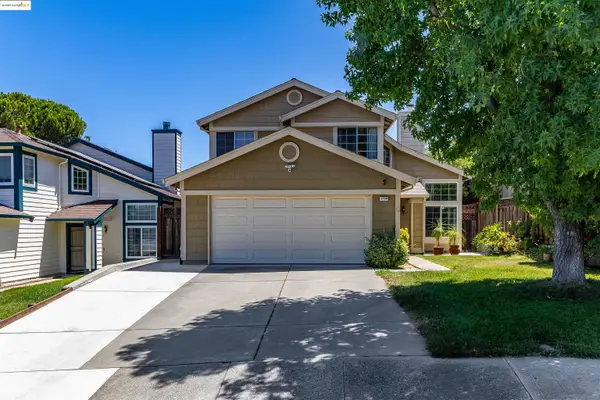 $650,000Active4 beds 3 baths1,831 sq. ft.
$650,000Active4 beds 3 baths1,831 sq. ft.2709 Clover Ct, Antioch, CA 94531
MLS# 41107857Listed by: TWIN OAKS REAL ESTATE INC. - New
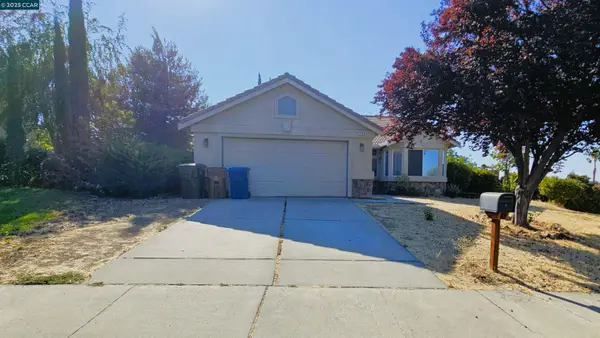 $515,000Active3 beds 2 baths1,536 sq. ft.
$515,000Active3 beds 2 baths1,536 sq. ft.720 Topaz Ct, Antioch, CA 94509
MLS# 41107849Listed by: YBR PROPERTIES, INC - New
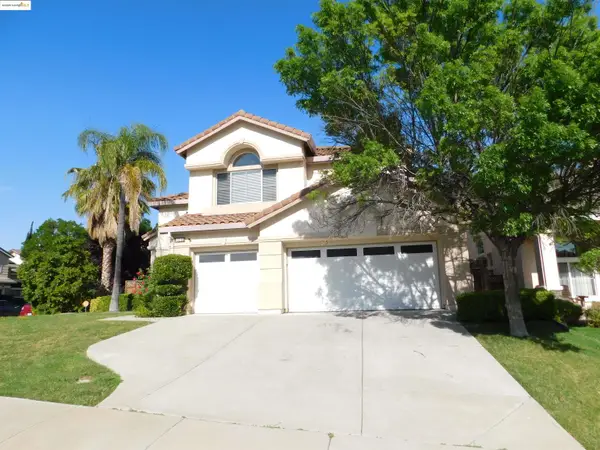 $694,000Active5 beds 3 baths2,761 sq. ft.
$694,000Active5 beds 3 baths2,761 sq. ft.2003 Barkwood Ct, Antioch, CA 94509
MLS# 41107853Listed by: CORNERSTONE REALTY AND MORTGAGE - New
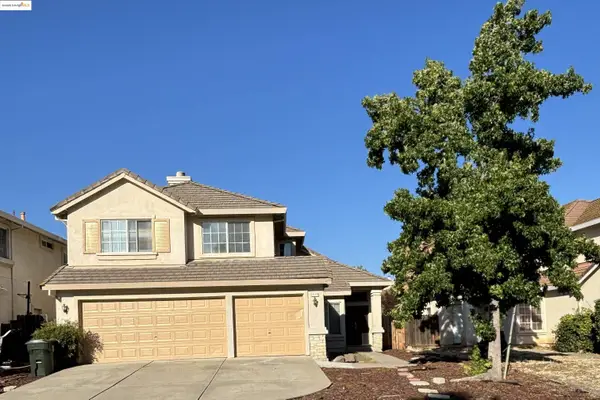 $678,000Active4 beds 3 baths2,330 sq. ft.
$678,000Active4 beds 3 baths2,330 sq. ft.4529 Pronghorn Way, Antioch, CA 94509
MLS# 41107671Listed by: AKIN REAL ESTATE - New
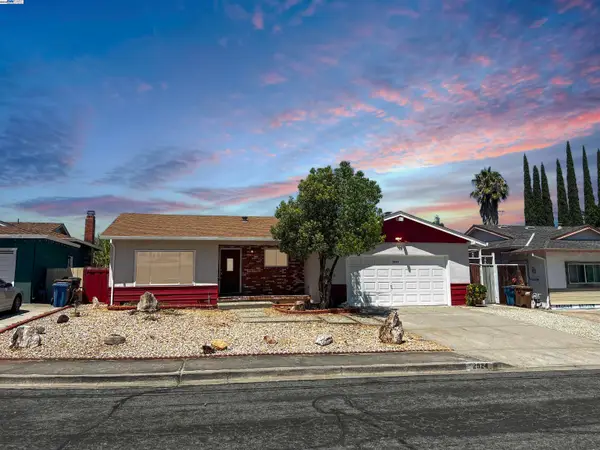 $575,000Active4 beds 2 baths1,707 sq. ft.
$575,000Active4 beds 2 baths1,707 sq. ft.2924 Ventura Ct, Antioch, CA 94509
MLS# 41107643Listed by: KELLER WILLIAMS REALTY

