5541 Promontory Way, Antioch, CA 94531
Local realty services provided by:Better Homes and Gardens Real Estate Royal & Associates
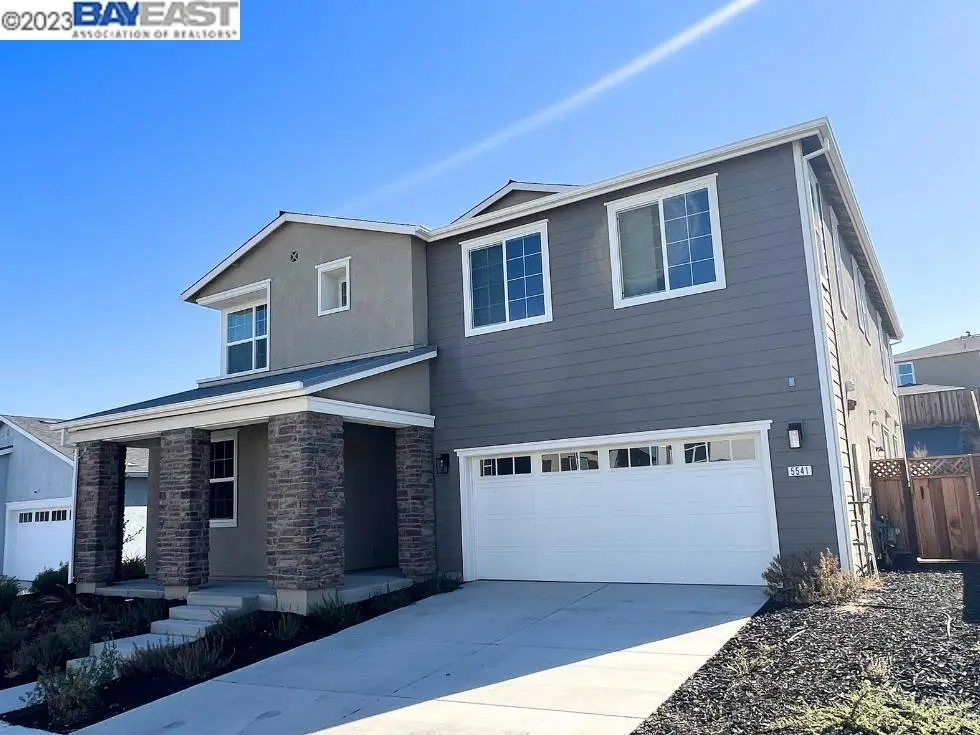


5541 Promontory Way,Antioch, CA 94531
$875,000
- 5 Beds
- 4 Baths
- 2,995 sq. ft.
- Single family
- Active
Listed by:joraine costales
Office:real brokerage technologies
MLS#:ML82008131
Source:CAMAXMLS
Price summary
- Price:$875,000
- Price per sq. ft.:$292.15
- Monthly HOA dues:$96
About this home
Buyer can assume Seller's Interest Rate of 5.25%! Built in 2022 with plenty of life left! Highly sought-after & most-coveted (largest) floor plan, Plan 5-The Hills @ Park Ridge. Expansive, upgraded home w/ 5BD, 4BA, spacious loft. Bright & airy open floorplan w/ sun-filled energy-efficient windows, vaulted ceilings, recessed LED lighting, plank floors, decorator paint. Kitchen w/ stone counters, stainless steel appliances, island breakfast bar & walk-in pantry. TWO Ground floor bedrooms & TWO ground floor full baths. Upstairs there is a primary suite w/ expansive walk-in closet, dual-sink vanity, soaking tub & more. Plush Carpets, Laundry Rm. Open & airy loft w/ views of living rm below & low maintenance backyard, low maintenance w/ pavers & artificial grass. Dual-zoned heating/AC, whole house fan, tankless H2O heater, H2O filtration, owned solar panels. Close proximity to Julpun Park w/ baseball field, basketball court, playground, dog park & bbq areas. Near HWYs, BART, fruit farms, restaurants, shops & more. Luxury living at its finest!
Contact an agent
Home facts
- Year built:2022
- Listing Id #:ML82008131
- Added:82 day(s) ago
- Updated:August 14, 2025 at 05:13 PM
Rooms and interior
- Bedrooms:5
- Total bathrooms:4
- Full bathrooms:4
- Living area:2,995 sq. ft.
Heating and cooling
- Cooling:Central Air
- Heating:Forced Air, Natural Gas
Structure and exterior
- Roof:Composition Shingles
- Year built:2022
- Building area:2,995 sq. ft.
- Lot area:0.07 Acres
Utilities
- Water:Public
Finances and disclosures
- Price:$875,000
- Price per sq. ft.:$292.15
New listings near 5541 Promontory Way
- New
 $700,000Active4 beds 3 baths2,250 sq. ft.
$700,000Active4 beds 3 baths2,250 sq. ft.2201 Mark Twain Drive, Antioch, CA 94531
MLS# 41108065Listed by: EXP REALTY - New
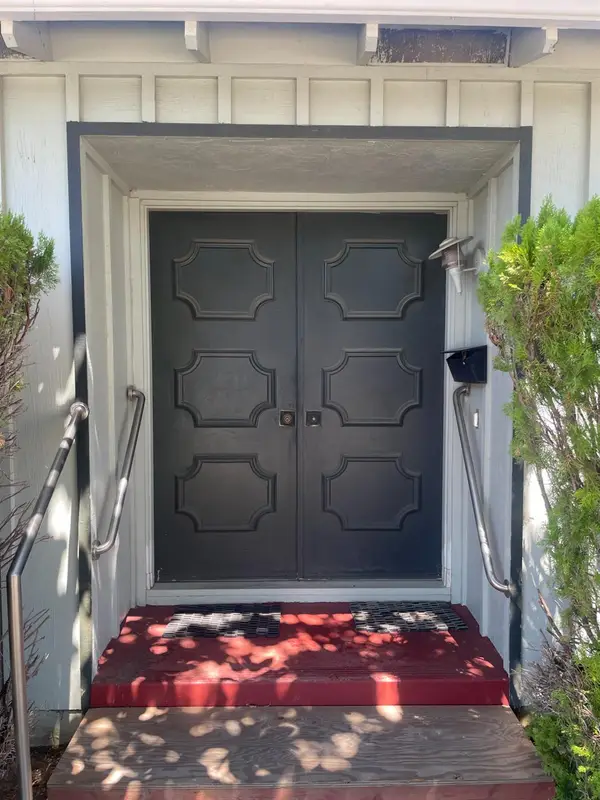 $489,000Active3 beds 2 baths1,330 sq. ft.
$489,000Active3 beds 2 baths1,330 sq. ft.3101 Longview Road, Antioch, CA 94509
MLS# 225106696Listed by: WINDERMERE SIGNATURE PROPERTIES DOWNTOWN - Open Sat, 2 to 4pmNew
 $699,000Active5 beds 3 baths2,053 sq. ft.
$699,000Active5 beds 3 baths2,053 sq. ft.4662 Country Hills Drive, Antioch, CA 94531
MLS# 425064213Listed by: ALL STAR HOMES - New
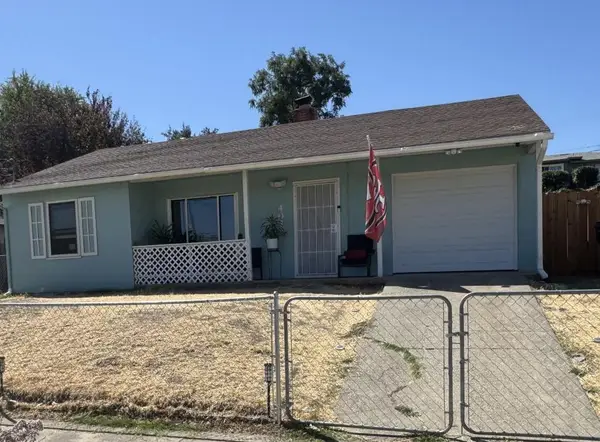 $470,000Active2 beds 1 baths1,082 sq. ft.
$470,000Active2 beds 1 baths1,082 sq. ft.401 San Joaquin Avenue, Antioch, CA 94509
MLS# ML82017870Listed by: EXP REALTY OF CALIFORNIA INC - New
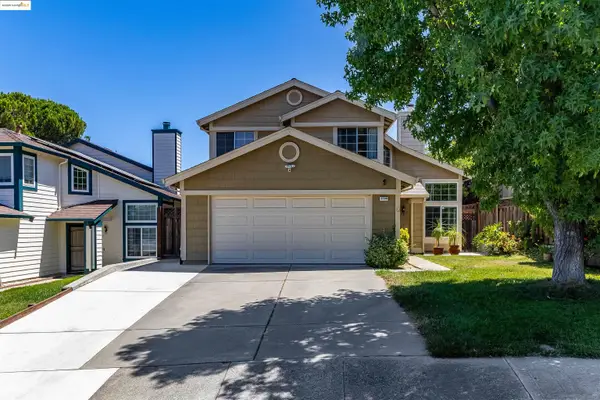 $650,000Active4 beds 3 baths1,831 sq. ft.
$650,000Active4 beds 3 baths1,831 sq. ft.2709 Clover Ct, Antioch, CA 94531
MLS# 41107857Listed by: TWIN OAKS REAL ESTATE INC. - New
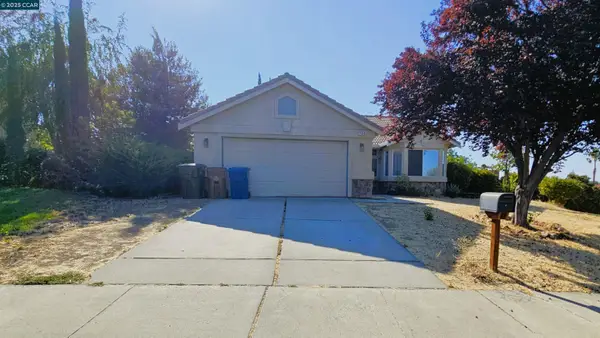 $515,000Active3 beds 2 baths1,536 sq. ft.
$515,000Active3 beds 2 baths1,536 sq. ft.720 Topaz Ct, Antioch, CA 94509
MLS# 41107849Listed by: YBR PROPERTIES, INC - New
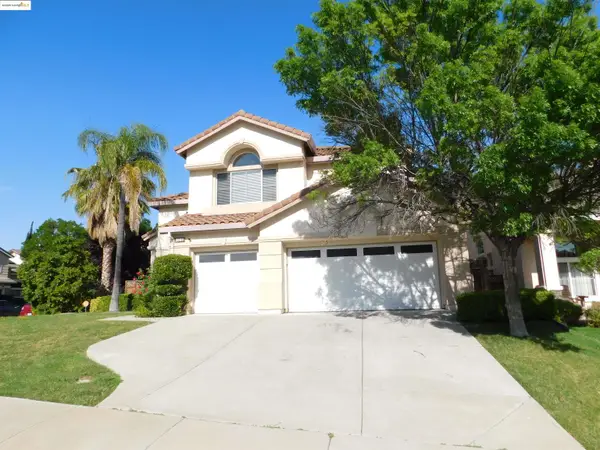 $694,000Active5 beds 3 baths2,761 sq. ft.
$694,000Active5 beds 3 baths2,761 sq. ft.2003 Barkwood Ct, Antioch, CA 94509
MLS# 41107853Listed by: CORNERSTONE REALTY AND MORTGAGE - New
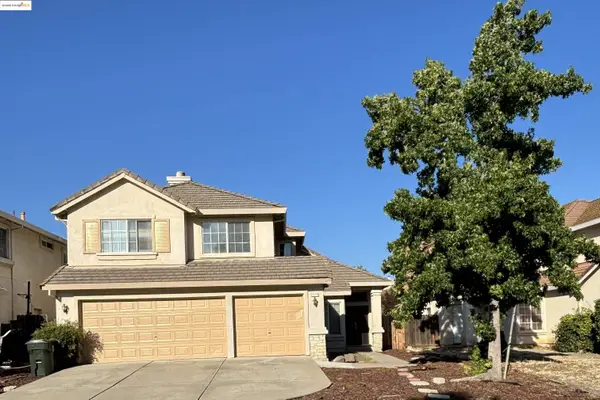 $678,000Active4 beds 3 baths2,330 sq. ft.
$678,000Active4 beds 3 baths2,330 sq. ft.4529 Pronghorn Way, Antioch, CA 94509
MLS# 41107671Listed by: AKIN REAL ESTATE - New
 $575,000Active4 beds 2 baths1,707 sq. ft.
$575,000Active4 beds 2 baths1,707 sq. ft.2924 Ventura Ct, Antioch, CA 94509
MLS# 41107643Listed by: KELLER WILLIAMS REALTY - New
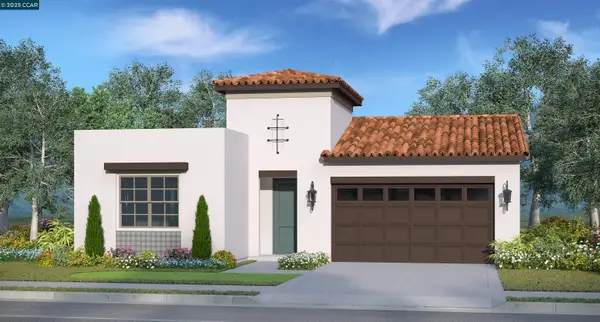 $782,000Active4 beds 4 baths2,266 sq. ft.
$782,000Active4 beds 4 baths2,266 sq. ft.5567 Ridgepoint Way, Antioch, CA 94531
MLS# 41107648Listed by: DAVIDON CORPORATION

