5541 Promontory Way, Antioch, CA 94531
Local realty services provided by:Better Homes and Gardens Real Estate Reliance Partners
5541 Promontory Way,Antioch, CA 94531
$845,000
- 5 Beds
- 4 Baths
- 2,995 sq. ft.
- Single family
- Active
Listed by: (r) ndubisi nwafor
Office: coldwell banker realty
MLS#:41109540
Source:CAMAXMLS
Price summary
- Price:$845,000
- Price per sq. ft.:$282.14
- Monthly HOA dues:$86
About this home
Welcome to luxury living at its finest in this expansive and upgraded Plan 5, the largest and most coveted floor plan in The Hills Park Ridge.Featuring 5 spacious bedrooms,4 full bathrooms, and a versatile loft, this home offers the perfect blend of comfort, style, and functionality. Step into a bright and airy open-concept layout with soaring vaulted ceilings, energy efficient sun-filled windows, recessed LED lighting, and sleek plank flooring throughout the main areas.The chef's kitchen is a showstopper with stone countertops, stainless steel appliances, a large island with breakfast bar, and a walk-in pantry.The main level includes two bedrooms and two full bathrooms. Upstairs, retreat to the luxurious primary suite with an ample walk-in closet, dual-sink vanity, soaking tub,and separate shower. Plush carpeting adds warmth and comfort to the upper level, which also includes a laundry room and an open loft overlooking the living room below. Enjoy California outdoor living in the low-maintenance backyard, beautifully designed with pavers and artificial turf-perfect for entertaining or relaxing year-round. Located just steps from Julpun park, featuring sports fields, a dog park, and BBQ areas.
Contact an agent
Home facts
- Year built:2021
- Listing ID #:41109540
- Added:169 day(s) ago
- Updated:February 13, 2026 at 02:36 PM
Rooms and interior
- Bedrooms:5
- Total bathrooms:4
- Full bathrooms:4
- Living area:2,995 sq. ft.
Heating and cooling
- Cooling:Central Air
- Heating:Central
Structure and exterior
- Roof:Tile
- Year built:2021
- Building area:2,995 sq. ft.
- Lot area:0.17 Acres
Utilities
- Water:Public
Finances and disclosures
- Price:$845,000
- Price per sq. ft.:$282.14
New listings near 5541 Promontory Way
- New
 $588,000Active3 beds 2 baths1,527 sq. ft.
$588,000Active3 beds 2 baths1,527 sq. ft.4413 Montara Dr, Antioch, CA 94531
MLS# 41123950Listed by: COLDWELL BANKER REALTY - New
 $749,888Active4 beds 3 baths2,282 sq. ft.
$749,888Active4 beds 3 baths2,282 sq. ft.5465 Guenoc Valley Lane, Antioch, CA 94531
MLS# ML82031297Listed by: TUSCANA PROPERTIES - New
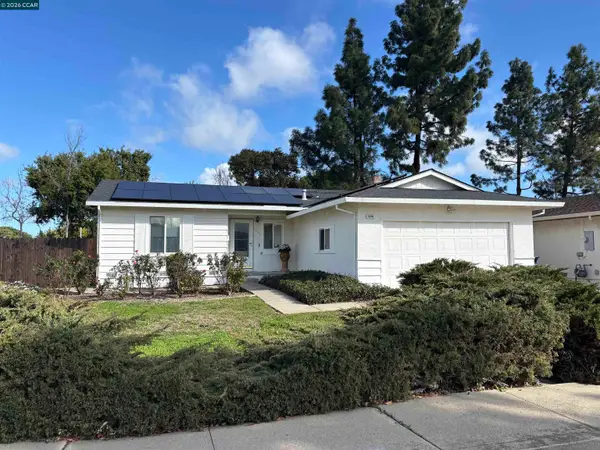 $550,000Active3 beds 2 baths1,245 sq. ft.
$550,000Active3 beds 2 baths1,245 sq. ft.3201 Saint James Pl, Antioch, CA 94509
MLS# 41123848Listed by: RE/MAX PREFERRED PROPERTIES - Open Sat, 1 to 3pmNew
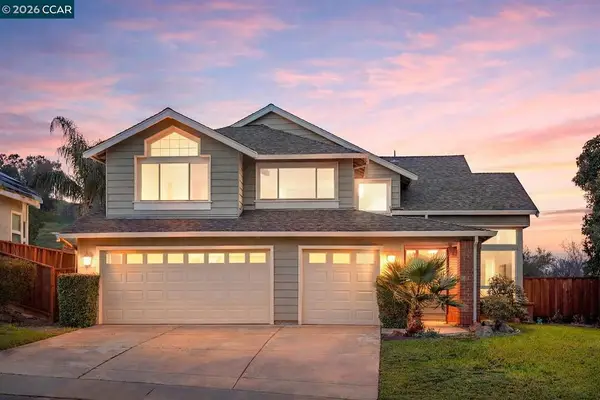 $699,000Active4 beds 3 baths2,421 sq. ft.
$699,000Active4 beds 3 baths2,421 sq. ft.5104 5104 Carriage Way, Antioch, CA 94531
MLS# 41123903Listed by: R.A.M. REALTY - New
 $499,000Active3 beds 1 baths1,273 sq. ft.
$499,000Active3 beds 1 baths1,273 sq. ft.1324 Noia Ave, Antioch, CA 94509
MLS# 41123710Listed by: VINCENT PARKER, BROKER - New
 $365,000Active2 beds 1 baths828 sq. ft.
$365,000Active2 beds 1 baths828 sq. ft.238 238 Rossi Ave, Antioch, CA 94509
MLS# 41123615Listed by: NEW WAY MANAGEMENT SVCS. - New
 $275,000Active2 beds 2 baths960 sq. ft.
$275,000Active2 beds 2 baths960 sq. ft.2606 2606 Rutgers Ln, Antioch, CA 94509
MLS# 41123556Listed by: INTERO REAL ESTATE SERVICES - New
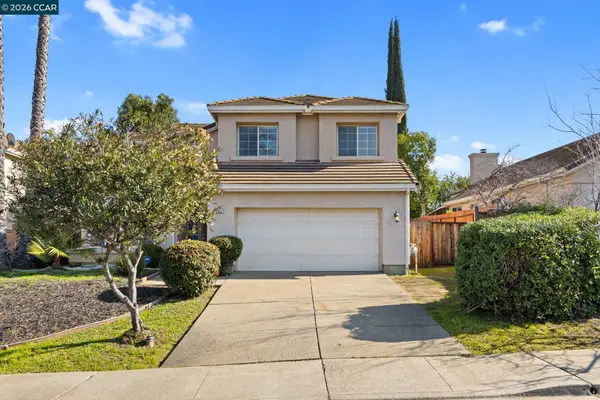 $599,000Active4 beds 3 baths2,028 sq. ft.
$599,000Active4 beds 3 baths2,028 sq. ft.2057 Crater Peak Way, Antioch, CA 94531
MLS# 41122761Listed by: REDFIN - New
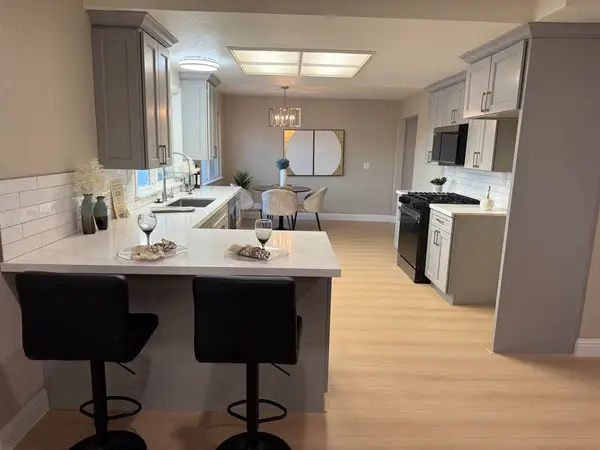 $579,900Active4 beds 2 baths1,666 sq. ft.
$579,900Active4 beds 2 baths1,666 sq. ft.108 108 Fleetwood Dr, Antioch, CA 94509
MLS# 41123356Listed by: JODY DREWRY, BROKER - New
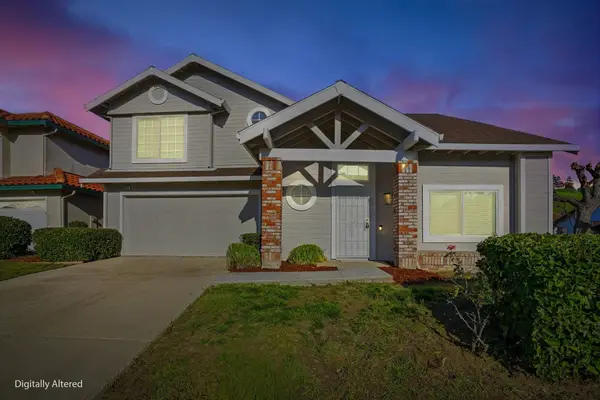 $599,000Active3 beds 3 baths1,701 sq. ft.
$599,000Active3 beds 3 baths1,701 sq. ft.3704 Colonial Ct, Antioch, CA 94509
MLS# 41123359Listed by: JOSEPH A. MENDES, BROKER

